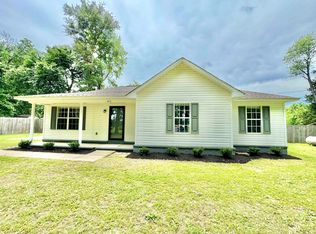Sold for $240,000
$240,000
525 Robertson Rd, Mason, TN 38049
4beds
2,128sqft
Single Family Residence
Built in 2006
1.51 Acres Lot
$237,900 Zestimate®
$113/sqft
$1,999 Estimated rent
Home value
$237,900
Estimated sales range
Not available
$1,999/mo
Zestimate® history
Loading...
Owner options
Explore your selling options
What's special
Looking for peace and quiet? Look no further! This property sits way back off the road nestled behind some beautiful shade trees! Sit on the front porch and listen to the birds sing while drinking that cup of coffee! With 4 beds, 2 baths, a massive kitchen and laundry room, split floor plan, wrap around deck porch, covered parking, 3 sheds and outside of the city limits, it has everything you need! Sellers are offering a $2000 allowance for flooring and other cosmetic needs. Come take a look!
Zillow last checked: 8 hours ago
Listing updated: October 14, 2024 at 08:21pm
Listed by:
Ali C Spoon,
Covington Realty & Auction LLC
Bought with:
Suzanne R Smith
Enterprise, REALTORS
Source: MAAR,MLS#: 10175035
Facts & features
Interior
Bedrooms & bathrooms
- Bedrooms: 4
- Bathrooms: 2
- Full bathrooms: 2
Primary bedroom
- Features: Walk-In Closet(s)
- Level: First
- Area: 224
- Dimensions: 16 x 14
Bedroom 2
- Level: First
- Area: 169
- Dimensions: 13 x 13
Bedroom 3
- Features: Carpet
- Level: First
- Area: 126
- Dimensions: 14 x 9
Bedroom 4
- Features: Walk-In Closet(s), Carpet
- Level: First
- Area: 169
- Dimensions: 13 x 13
Primary bathroom
- Features: Double Vanity, Whirlpool Tub, Separate Shower, Full Bath
Dining room
- Area: 120
- Dimensions: 12 x 10
Kitchen
- Features: Eat-in Kitchen, Kitchen Island
- Area: 144
- Dimensions: 16 x 9
Living room
- Features: LR/DR Combination
- Area: 238
- Dimensions: 17 x 14
Den
- Width: 0
Heating
- Central, Electric
Cooling
- Central Air, Ceiling Fan(s), 220 Wiring
Appliances
- Included: Electric Water Heater, Cooktop, Dishwasher, Refrigerator
- Laundry: Laundry Room
Features
- All Bedrooms Down, Primary Down, Split Bedroom Plan, Luxury Primary Bath, Double Vanity Bath, Separate Tub & Shower, Full Bath Down, Textured Ceiling, Walk-In Closet(s), Living Room, Kitchen, Primary Bedroom, 2nd Bedroom, 3rd Bedroom, 4th of More Bedrooms, 2 or More Baths, Laundry Room
- Flooring: Wood Laminate Floors, Part Carpet, Vinyl
- Basement: Crawl Space
- Number of fireplaces: 1
- Fireplace features: Masonry, Living Room
Interior area
- Total interior livable area: 2,128 sqft
Property
Parking
- Total spaces: 1
- Parking features: Driveway/Pad
- Covered spaces: 1
- Has uncovered spaces: Yes
Features
- Stories: 1
- Patio & porch: Porch, Deck
- Exterior features: Storage
- Pool features: None
- Has spa: Yes
- Spa features: Whirlpool(s), Bath
Lot
- Size: 1.51 Acres
- Dimensions: 1.51
- Features: Some Trees, Landscaped
Details
- Additional structures: Storage
- Parcel number: 100GA00500000
Construction
Type & style
- Home type: SingleFamily
- Architectural style: Traditional
- Property subtype: Single Family Residence
Materials
- Brick Veneer, Vinyl Siding
- Roof: Composition Shingles
Condition
- New construction: No
- Year built: 2006
Utilities & green energy
- Sewer: Septic Tank
- Water: Public
Community & neighborhood
Security
- Security features: Security System, Burglar Alarm
Location
- Region: Mason
- Subdivision: Brier Ridge
Other
Other facts
- Price range: $240K - $240K
- Listing terms: Conventional,FHA,VA Loan
Price history
| Date | Event | Price |
|---|---|---|
| 10/4/2024 | Sold | $240,000-4%$113/sqft |
Source: | ||
| 8/31/2024 | Pending sale | $249,900$117/sqft |
Source: | ||
| 8/13/2024 | Contingent | $249,900$117/sqft |
Source: | ||
| 6/29/2024 | Price change | $249,900-3.8%$117/sqft |
Source: | ||
| 6/19/2024 | Price change | $259,9000%$122/sqft |
Source: | ||
Public tax history
| Year | Property taxes | Tax assessment |
|---|---|---|
| 2025 | $596 | $39,175 |
| 2024 | $596 | $39,175 |
| 2023 | $596 +5.8% | $39,175 +41.8% |
Find assessor info on the county website
Neighborhood: 38049
Nearby schools
GreatSchools rating
- 4/10Austin Peay Elementary SchoolGrades: PK-5Distance: 2.6 mi
- 4/10Crestview Middle SchoolGrades: 6-8Distance: 5.4 mi
- 6/10Brighton High SchoolGrades: 9-12Distance: 8.1 mi
Get pre-qualified for a loan
At Zillow Home Loans, we can pre-qualify you in as little as 5 minutes with no impact to your credit score.An equal housing lender. NMLS #10287.
