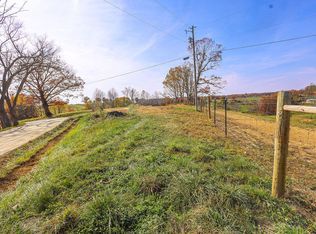Gentleman's farm just minutes from both Cave Run Lake AND Red River Gorge That rare gem of a good combination of acreage and living space. A charming one and a half story, 2/3 bedroom, 2 bath and did I mention it has a partial basement! Tasteful renovations including solid interior doors,hard wood foors,refrigerator,stove,dishwasher and microwave..give this home a warm feel and modern appeal. With it comes a tobacco/cattle barn and ten acres ( per deed ) of rolling to steep pasture land. Mature tees and established landscaping give the yard a finished look.The barn has so much character it almost talks.It can function as an auxiliary garage, a cattle barn, chicken coop,or a pet center. The entire farm is fenced and ready to go.What a place to raise a family so get your kids off the phones and video games and move them outside into the fresh air for chores.Call today for your appointment!!
This property is off market, which means it's not currently listed for sale or rent on Zillow. This may be different from what's available on other websites or public sources.
