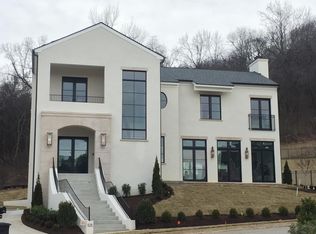Closed
$2,700,000
525 Rochester Close, Franklin, TN 37064
4beds
5,058sqft
Single Family Residence, Residential
Built in 2017
0.38 Acres Lot
$3,005,400 Zestimate®
$534/sqft
$7,540 Estimated rent
Home value
$3,005,400
$2.83M - $3.22M
$7,540/mo
Zestimate® history
Loading...
Owner options
Explore your selling options
What's special
PRIME location in Westhaven! This 4 bed/4.5 bath luxury home is tucked away on a culdesac w/a private yard that backs to a wooded common area & has stunning views from the second story. Features a beautiful black bottom heated pool, grilling station & covered porch w/fireplace. All bedrooms ensuite. Gourmet kitchen w/Wolf appliances & quartz counters w/waterfall island. Butler's pantry w/2nd fridge. Bar area w/ice maker & beverage fridge. Large front foyer w/herringbone wood floors. Private primary suite on main floor w/separate closets, vaulted ceiling, built-in dresser & 2nd washer/dryer. Primary bath has steam shower, floating vanities, beverage fridge & is plumbed for a tub. Bonus room has speakers throughout. 3 car garage w/storage. Sprinkler system. * LEASE OPTIONS also available.
Zillow last checked: 8 hours ago
Listing updated: September 07, 2023 at 05:09pm
Listing Provided by:
Veronica Blaylock 615-397-9537,
Benchmark Realty, LLC
Bought with:
Laura Caron, 344203
eXp Realty
Source: RealTracs MLS as distributed by MLS GRID,MLS#: 2550282
Facts & features
Interior
Bedrooms & bathrooms
- Bedrooms: 4
- Bathrooms: 5
- Full bathrooms: 4
- 1/2 bathrooms: 1
- Main level bedrooms: 1
Bedroom 1
- Area: 289 Square Feet
- Dimensions: 17x17
Bedroom 2
- Area: 168 Square Feet
- Dimensions: 14x12
Bedroom 3
- Area: 144 Square Feet
- Dimensions: 12x12
Bedroom 4
- Area: 182 Square Feet
- Dimensions: 14x13
Bonus room
- Area: 350 Square Feet
- Dimensions: 25x14
Dining room
- Area: 360 Square Feet
- Dimensions: 24x15
Kitchen
- Area: 336 Square Feet
- Dimensions: 24x14
Living room
- Area: 456 Square Feet
- Dimensions: 24x19
Heating
- Central, Natural Gas
Cooling
- Central Air, Electric
Appliances
- Included: Dishwasher, Disposal, Dryer, Microwave, Refrigerator, Washer, Double Oven, Electric Oven, Cooktop
- Laundry: Utility Connection
Features
- Ceiling Fan(s), Extra Closets, Storage, Entrance Foyer, Primary Bedroom Main Floor, High Speed Internet
- Flooring: Carpet, Wood, Tile
- Basement: Crawl Space
- Number of fireplaces: 2
- Fireplace features: Gas, Living Room, Wood Burning
Interior area
- Total structure area: 5,058
- Total interior livable area: 5,058 sqft
- Finished area above ground: 5,058
Property
Parking
- Total spaces: 3
- Parking features: Garage Door Opener, Garage Faces Side, Driveway, On Street
- Garage spaces: 3
- Has uncovered spaces: Yes
Features
- Levels: Two
- Stories: 2
- Patio & porch: Patio, Covered, Porch
- Exterior features: Gas Grill, Sprinkler System
- Has private pool: Yes
- Pool features: In Ground
Lot
- Size: 0.38 Acres
- Dimensions: 63.8 x 175
Details
- Parcel number: 094077G C 00900 00005077G
- Special conditions: Standard
Construction
Type & style
- Home type: SingleFamily
- Property subtype: Single Family Residence, Residential
Materials
- Stucco
Condition
- New construction: No
- Year built: 2017
Utilities & green energy
- Sewer: Public Sewer
- Water: Public
- Utilities for property: Electricity Available, Water Available, Cable Connected
Community & neighborhood
Security
- Security features: Security System, Smart Camera(s)/Recording
Location
- Region: Franklin
- Subdivision: Westhaven Sec30
HOA & financial
HOA
- Has HOA: Yes
- HOA fee: $250 monthly
- Services included: Recreation Facilities
Price history
| Date | Event | Price |
|---|---|---|
| 9/7/2023 | Sold | $2,700,000-5.3%$534/sqft |
Source: | ||
| 8/27/2023 | Contingent | $2,850,000$563/sqft |
Source: | ||
| 8/19/2023 | Price change | $2,850,000-4.8%$563/sqft |
Source: | ||
| 8/7/2023 | Price change | $2,995,000-6.3%$592/sqft |
Source: | ||
| 7/21/2023 | Listed for sale | $3,195,000-8.7%$632/sqft |
Source: | ||
Public tax history
| Year | Property taxes | Tax assessment |
|---|---|---|
| 2024 | $7,700 | $357,125 |
| 2023 | $7,700 | $357,125 |
| 2022 | $7,700 | $357,125 |
Find assessor info on the county website
Neighborhood: West Harpeth
Nearby schools
GreatSchools rating
- 6/10Pearre Creek Elementary SchoolGrades: PK-5Distance: 0.6 mi
- NADiscovery Virtual K-8 SchoolGrades: K-8Distance: 2.5 mi
- 10/10Independence High SchoolGrades: 9-12Distance: 6.9 mi
Schools provided by the listing agent
- Elementary: Pearre Creek Elementary School
- Middle: Hillsboro Elementary/ Middle School
- High: Independence High School
Source: RealTracs MLS as distributed by MLS GRID. This data may not be complete. We recommend contacting the local school district to confirm school assignments for this home.
Get a cash offer in 3 minutes
Find out how much your home could sell for in as little as 3 minutes with a no-obligation cash offer.
Estimated market value$3,005,400
Get a cash offer in 3 minutes
Find out how much your home could sell for in as little as 3 minutes with a no-obligation cash offer.
Estimated market value
$3,005,400
