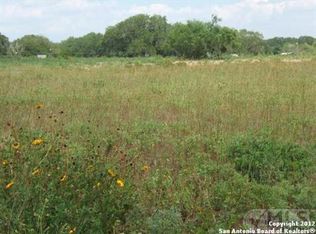Sold on 09/17/25
Price Unknown
525 Rossville, Devine, TX 78016
4beds
1,725sqft
Single Family Residence
Built in ----
0.28 Acres Lot
$258,700 Zestimate®
$--/sqft
$1,772 Estimated rent
Home value
$258,700
Estimated sales range
Not available
$1,772/mo
Zestimate® history
Loading...
Owner options
Explore your selling options
What's special
Welcome to this charming two-story home nestled in the heart of Devine, TX! With 4 generously sized bedrooms and 2 full baths, this property offers plenty of space for comfortable living or entertaining guests. Step inside to find a cozy layout that blends function and warmth, with an open concept living area, spacious kitchen, and abundant natural light. Upstairs and downstairs bedrooms provide flexibility for multi-generational living or a home office setup. Let's talk about the detached 29X15 workshop with full electric and water connections, giving you the perfect space for projects, storage, or even adding a third bathroom or guest suite if desired. Great potential for customization or rental income. Large lot offering outdoor space for gardening or pets. Location Perks: Just 35 minutes south of San Antonio, perfect for commuters, only 1 hour 45 minutes to Laredo, great for short visits or business. Minutes from local favorites like Devine Golf Course that has a public course, pro shop, and Charlie's Daughter On The Green restaurant, Devine Acres Farm over 40 acres with entertainment such as the Pumpkin Patch, Christmas events, Easter Extravaganza, and you cannot forget the Triple C Steakhouse! Nearby shopping at Country Gal's Market, A Bushel and a Peck, Mag Place Boutique, Walmart, and HEB in nearby Lytle. The local parks offer walking track, picnic pavilion, sand volleyball, and swing sets. Whether you are looking for a peaceful place as your home or a flexible property with room to grow, 525 Rossville Rd offers value, space, and small-town charm, all within reach of the city. Schedule your private tour today and imagine the possibilities!
Zillow last checked: 8 hours ago
Listing updated: September 19, 2025 at 10:08am
Listed by:
Aurelia Coronado-Russell TREC #643154 (210) 379-0101,
Premier Realty Group
Source: LERA MLS,MLS#: 1888162
Facts & features
Interior
Bedrooms & bathrooms
- Bedrooms: 4
- Bathrooms: 2
- Full bathrooms: 2
Primary bedroom
- Features: Ceiling Fan(s), Full Bath
- Area: 165
- Dimensions: 11 x 15
Bedroom 2
- Area: 99
- Dimensions: 11 x 9
Bedroom 3
- Area: 216
- Dimensions: 24 x 9
Bedroom 4
- Area: 247
- Dimensions: 19 x 13
Primary bathroom
- Features: Tub/Shower Combo
- Area: 44
- Dimensions: 11 x 4
Dining room
- Area: 100
- Dimensions: 10 x 10
Kitchen
- Area: 190
- Dimensions: 19 x 10
Living room
- Area: 221
- Dimensions: 17 x 13
Heating
- Central, Electric
Cooling
- Central Air
Appliances
- Included: Self Cleaning Oven, Microwave
- Laundry: Washer Hookup, Dryer Connection
Features
- One Living Area, Liv/Din Combo, Eat-in Kitchen, Two Eating Areas, Game Room, Shop, Utility Room Inside, High Speed Internet, All Bedrooms Downstairs, Walk-In Closet(s), Master Downstairs, Ceiling Fan(s)
- Flooring: Ceramic Tile, Laminate
- Has basement: No
- Attic: Access Only
- Has fireplace: No
- Fireplace features: Not Applicable
Interior area
- Total interior livable area: 1,725 sqft
Property
Parking
- Parking features: Detached, Open
- Has garage: Yes
Features
- Levels: Two
- Stories: 2
- Pool features: None
Lot
- Size: 0.28 Acres
- Features: Level
- Residential vegetation: Mature Trees (ext feat)
Details
- Parcel number: R6069
Construction
Type & style
- Home type: SingleFamily
- Property subtype: Single Family Residence
Materials
- Siding
- Foundation: Slab
- Roof: Metal
Condition
- As-Is,Pre-Owned
- New construction: No
Utilities & green energy
- Gas: West Texas
- Water: Devine City
- Utilities for property: Cable Available
Community & neighborhood
Community
- Community features: Golf, Playground, Jogging Trails, Sports Court
Location
- Region: Devine
- Subdivision: Devine
Other
Other facts
- Listing terms: Conventional,FHA,VA Loan,Cash,USDA Loan
Price history
| Date | Event | Price |
|---|---|---|
| 9/17/2025 | Sold | -- |
Source: | ||
| 8/28/2025 | Pending sale | $260,000$151/sqft |
Source: | ||
| 8/14/2025 | Contingent | $260,000$151/sqft |
Source: | ||
| 7/30/2025 | Listed for sale | $260,000$151/sqft |
Source: | ||
Public tax history
| Year | Property taxes | Tax assessment |
|---|---|---|
| 2024 | $1,033 +14.7% | $82,236 +10% |
| 2023 | $901 -18.8% | $74,760 +10% |
| 2022 | $1,109 -8% | $67,964 +10% |
Find assessor info on the county website
Neighborhood: 78016
Nearby schools
GreatSchools rating
- 3/10Devine Intermediate SchoolGrades: 3-5Distance: 1.1 mi
- 6/10Devine Middle SchoolGrades: 6-8Distance: 1.3 mi
- 4/10Devine High SchoolGrades: 9-12Distance: 1.3 mi
Schools provided by the listing agent
- Elementary: Ciavarra
- Middle: Devine
- High: Devine
- District: Devine
Source: LERA MLS. This data may not be complete. We recommend contacting the local school district to confirm school assignments for this home.
Get a cash offer in 3 minutes
Find out how much your home could sell for in as little as 3 minutes with a no-obligation cash offer.
Estimated market value
$258,700
Get a cash offer in 3 minutes
Find out how much your home could sell for in as little as 3 minutes with a no-obligation cash offer.
Estimated market value
$258,700
