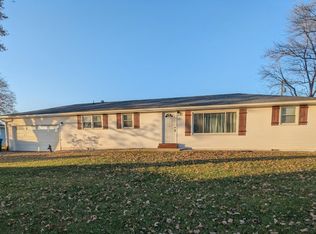Closed
$250,000
525 Ryan Rd, Hebron, IN 46341
3beds
1,580sqft
Single Family Residence
Built in 1962
0.3 Acres Lot
$272,300 Zestimate®
$158/sqft
$1,965 Estimated rent
Home value
$272,300
$259,000 - $286,000
$1,965/mo
Zestimate® history
Loading...
Owner options
Explore your selling options
What's special
Come see this adorable 3 bedroom, 1-3/4 bath ranch home located in Hebron. Large great room is perfect for relaxing with fireplace. Hardwood floors in all 3 bedrooms, living room and hall. Use your imagination as the possibilities are endless in the front room which can be a formal dining space, additional living room or home office. Eat-in kitchen has tin backsplash, ample cabinet space and 2 pantries with canned lighting and pendant lights over mobile island. Newer modern stainless appliances remain. Master bedroom with natural light has a large closet complete with closet system. Main floor bathroom with jetted tub and granite tops. New furnace, air conditioner, hot water heater and generator is for added comfort while the 2 car attached garage is complimented with an additional single car garage with bonus work area with heat and electric. Seller is providing a home warranty as an added incentive. Garage refrigerator, garage freezer, washer, dryer, mini fridge, boat not included.
Zillow last checked: 8 hours ago
Listing updated: February 28, 2024 at 02:55pm
Listed by:
Christine Roye,
Fathom Realty Indiana, LLC 317-590-8788
Bought with:
Ruza Jevtic, RB20001601
Realty Executives Premier
Jodi Gheaja, RB15000720
Realty Executives Premier
Source: NIRA,MLS#: 525235
Facts & features
Interior
Bedrooms & bathrooms
- Bedrooms: 3
- Bathrooms: 2
- Full bathrooms: 1
- 3/4 bathrooms: 1
Primary bedroom
- Area: 130
- Dimensions: 13 x 10
Bedroom 2
- Area: 110
- Dimensions: 11 x 10
Bedroom 3
- Area: 132
- Dimensions: 12 x 11
Bathroom
- Description: 3/4
Bathroom
- Description: Full
Bonus room
- Area: 360
- Dimensions: 20 x 18
Kitchen
- Area: 266
- Dimensions: 19 x 14
Laundry
- Dimensions: 8 x 5
Other
- Dimensions: 10 x 10
Heating
- Forced Air, Natural Gas
Appliances
- Included: Built-In Gas Range, Dishwasher, Dryer, Exhaust Fan, Other, Range Hood, Refrigerator, Washer
- Laundry: Main Level
Features
- Country Kitchen, Primary Downstairs
- Basement: Crawl Space,Sump Pump
- Number of fireplaces: 1
- Fireplace features: Great Room, Living Room
Interior area
- Total structure area: 1,580
- Total interior livable area: 1,580 sqft
- Finished area above ground: 1,580
Property
Parking
- Total spaces: 3.5
- Parking features: Attached, Detached, Garage Door Opener, Heated Garage
- Attached garage spaces: 3.5
Features
- Levels: One
- Patio & porch: Patio
- Frontage length: 106
Lot
- Size: 0.30 Acres
- Dimensions: 106 x 125
- Features: Landscaped, Level, Paved
Details
- Parcel number: 641410401002000002
Construction
Type & style
- Home type: SingleFamily
- Architectural style: Bungalow,Raised Ranch
- Property subtype: Single Family Residence
Condition
- New construction: No
- Year built: 1962
Utilities & green energy
- Water: Public
- Utilities for property: Cable Available
Community & neighborhood
Location
- Region: Hebron
- Subdivision: Crest Knoll Sub
HOA & financial
HOA
- Has HOA: No
Other
Other facts
- Listing agreement: Exclusive Right To Sell
- Listing terms: Cash,Conventional,FHA,Other,VA Loan
- Road surface type: Paved
Price history
| Date | Event | Price |
|---|---|---|
| 3/1/2023 | Sold | $250,000+0%$158/sqft |
Source: | ||
| 1/27/2023 | Contingent | $249,900$158/sqft |
Source: | ||
| 1/26/2023 | Listed for sale | $249,900+159%$158/sqft |
Source: | ||
| 3/22/2002 | Sold | $96,500$61/sqft |
Source: | ||
Public tax history
| Year | Property taxes | Tax assessment |
|---|---|---|
| 2024 | $1,918 +0.5% | $175,900 +1.8% |
| 2023 | $1,908 +10.1% | $172,800 +3.2% |
| 2022 | $1,733 +1.6% | $167,400 +14.3% |
Find assessor info on the county website
Neighborhood: 46341
Nearby schools
GreatSchools rating
- 6/10Hebron Elementary SchoolGrades: PK-5Distance: 0.9 mi
- 9/10Hebron Middle SchoolGrades: 6-8Distance: 0.9 mi
- 6/10Hebron High SchoolGrades: 9-12Distance: 1 mi
Get a cash offer in 3 minutes
Find out how much your home could sell for in as little as 3 minutes with a no-obligation cash offer.
Estimated market value$272,300
Get a cash offer in 3 minutes
Find out how much your home could sell for in as little as 3 minutes with a no-obligation cash offer.
Estimated market value
$272,300
