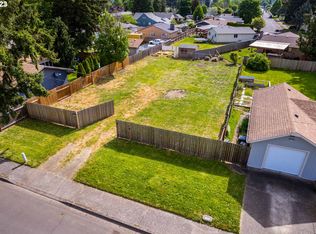Sold
$375,000
525 S 35th St, Springfield, OR 97478
3beds
1,356sqft
Residential, Single Family Residence
Built in 1971
6,098.4 Square Feet Lot
$374,800 Zestimate®
$277/sqft
$1,947 Estimated rent
Home value
$374,800
$345,000 - $409,000
$1,947/mo
Zestimate® history
Loading...
Owner options
Explore your selling options
What's special
Not your typical 3-bedroom, 1-bath home, this one has extra charm and endless possibilities! Along with the classic 3 bedrooms, 1 bath, and cozy living room, you get a fantastic family room and a versatile bonus room off the laundry. Use it for extra storage, a home office, an additional bath, or anything else your heart desires! This home is full of surprises, come see for yourself! The front yard is framed by a classic picket fence with a welcoming gate. This charming home has a fantastic kitchen with stainless steel appliances, gorgeous butcher block counters, and plenty of pantry space. The living room invites cozy evenings by the wood-burning fireplace, with built-ins adding a touch of elegance and functionality. Featuring a spacious family room with a vaulted ceiling, in addition to the living room, with a ceiling fan, and a slider that opens to a covered patio, perfect for year-round entertaining. There's also a versatile bonus room with its own entrance off the back of the home, ideal as a den, office, or whatever fits your needs. Plus, the large bathroom offers extra comfort and convenience for busy mornings or relaxing evenings. Stylish and durable vinyl plank flooring throughout the home that adds a modern touch that's easy to maintain. Whether you dream of a quick half-bath addition or a luxurious full bath, there is ample space, ready for your vision off the laundry area. Outside, you'll find RV parking, ample street parking, and a fenced backyard, perfect for pets or play. The previous listing broker noted that a new roof and gutters were installed in 2014. Located near schools, shopping, and the Bob Keefer Center for Sports & Recreation, this home is in a prime location for enjoying everything the community has to offer. This gem is tucked on a peaceful dead-end street with fantastic street parking! Schedule a showing today!
Zillow last checked: 8 hours ago
Listing updated: April 10, 2025 at 05:08am
Listed by:
Miltina Scaife 541-953-7355,
Pro Realty
Bought with:
Nile Stark, 201244017
RE/MAX Integrity
Source: RMLS (OR),MLS#: 24138221
Facts & features
Interior
Bedrooms & bathrooms
- Bedrooms: 3
- Bathrooms: 1
- Full bathrooms: 1
- Main level bathrooms: 1
Primary bedroom
- Features: Ceiling Fan, Closet
- Level: Main
- Area: 132
- Dimensions: 12 x 11
Bedroom 2
- Features: Closet
- Level: Main
- Area: 110
- Dimensions: 10 x 11
Bedroom 3
- Features: Closet
- Level: Main
- Area: 110
- Dimensions: 10 x 11
Dining room
- Level: Main
- Area: 81
- Dimensions: 9 x 9
Family room
- Features: Ceiling Fan, Sliding Doors, Vaulted Ceiling
- Level: Main
- Area: 228
- Dimensions: 19 x 12
Kitchen
- Features: Dishwasher, Microwave, Pantry, Free Standing Range, Free Standing Refrigerator
- Level: Main
- Area: 80
- Width: 8
Living room
- Features: Builtin Features, Wood Stove
- Level: Main
- Area: 238
- Dimensions: 17 x 14
Heating
- Ceiling
Cooling
- None
Appliances
- Included: Dishwasher, Free-Standing Range, Free-Standing Refrigerator, Microwave, Stainless Steel Appliance(s), Electric Water Heater
Features
- Ceiling Fan(s), Vaulted Ceiling(s), Closet, Pantry, Built-in Features
- Flooring: Tile
- Doors: Sliding Doors
- Windows: Vinyl Frames
- Basement: Crawl Space
- Number of fireplaces: 1
- Fireplace features: Wood Burning, Wood Burning Stove
Interior area
- Total structure area: 1,356
- Total interior livable area: 1,356 sqft
Property
Parking
- Total spaces: 1
- Parking features: Driveway, RV Access/Parking, Attached
- Attached garage spaces: 1
- Has uncovered spaces: Yes
Accessibility
- Accessibility features: Garage On Main, Minimal Steps, Accessibility
Features
- Levels: One
- Stories: 1
- Patio & porch: Covered Patio
- Exterior features: Yard
- Fencing: Fenced
Lot
- Size: 6,098 sqft
- Features: Level, SqFt 5000 to 6999
Details
- Additional structures: RVParking
- Parcel number: 1060878
Construction
Type & style
- Home type: SingleFamily
- Property subtype: Residential, Single Family Residence
Materials
- Wood Siding
- Roof: Composition
Condition
- Updated/Remodeled
- New construction: No
- Year built: 1971
Utilities & green energy
- Sewer: Public Sewer
- Water: Public
- Utilities for property: Cable Connected, DSL
Community & neighborhood
Location
- Region: Springfield
Other
Other facts
- Listing terms: Cash,Conventional,FHA,VA Loan
- Road surface type: Paved
Price history
| Date | Event | Price |
|---|---|---|
| 4/10/2025 | Sold | $375,000-1.3%$277/sqft |
Source: | ||
| 3/1/2025 | Pending sale | $380,000$280/sqft |
Source: | ||
| 2/26/2025 | Price change | $380,000-2.6%$280/sqft |
Source: | ||
| 2/19/2025 | Price change | $390,000-1.3%$288/sqft |
Source: | ||
| 1/24/2025 | Price change | $395,000-1.3%$291/sqft |
Source: | ||
Public tax history
| Year | Property taxes | Tax assessment |
|---|---|---|
| 2025 | $3,122 +1.6% | $170,274 +3% |
| 2024 | $3,072 +4.4% | $165,315 +3% |
| 2023 | $2,941 +3.4% | $160,500 +3% |
Find assessor info on the county website
Neighborhood: 97478
Nearby schools
GreatSchools rating
- 8/10Douglas Gardens Elementary SchoolGrades: K-5Distance: 0.4 mi
- 6/10Agnes Stewart Middle SchoolGrades: 6-8Distance: 0.4 mi
- 4/10Springfield High SchoolGrades: 9-12Distance: 2.1 mi
Schools provided by the listing agent
- Elementary: Douglas Gardens
- Middle: Agnes Stewart
- High: Springfield
Source: RMLS (OR). This data may not be complete. We recommend contacting the local school district to confirm school assignments for this home.

Get pre-qualified for a loan
At Zillow Home Loans, we can pre-qualify you in as little as 5 minutes with no impact to your credit score.An equal housing lender. NMLS #10287.
