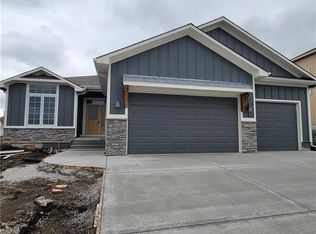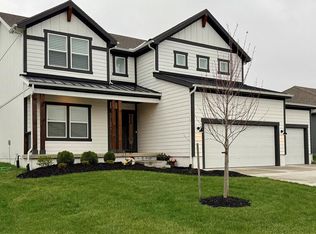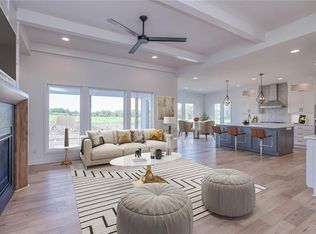Sold
Price Unknown
525 SE Carter Rd, Lees Summit, MO 64082
3beds
1,733sqft
Single Family Residence
Built in 2022
9,230 Square Feet Lot
$466,600 Zestimate®
$--/sqft
$2,475 Estimated rent
Home value
$466,600
$443,000 - $490,000
$2,475/mo
Zestimate® history
Loading...
Owner options
Explore your selling options
What's special
Beautifully designed Carbondale ranch floor plan by award-winning Summit Homes with open layout drenched in natural light! Perfect for entertaining or just spending quality time with the family. Main level conveniences flow seamlessly: mudroom/boot bench area into laundry room into GIANT master closet into spa-like master bath into spacious master bedroom. Convenience and luxury! Upgraded quartz countertops, sculptured stair carpet, and handsome hardwood floors throughout main living areas. Gourmet kitchen boasts sizeable island, walk-in pantry, tons of storage, and SS appliances.
Zillow last checked: 8 hours ago
Listing updated: July 29, 2023 at 10:10am
Listing Provided by:
Keasha McNeal 816-328-8303,
ReeceNichols - Lees Summit,
Rob Ellerman Team 816-304-4434,
ReeceNichols - Lees Summit
Bought with:
Brenda Miller, 2004029582
Coldwell Banker Regan Realtors
Source: Heartland MLS as distributed by MLS GRID,MLS#: 2402107
Facts & features
Interior
Bedrooms & bathrooms
- Bedrooms: 3
- Bathrooms: 2
- Full bathrooms: 2
Primary bedroom
- Features: Carpet, Ceiling Fan(s), Walk-In Closet(s)
- Level: First
- Area: 182 Square Feet
- Dimensions: 14 x 13
Bedroom 2
- Features: Carpet, Walk-In Closet(s)
- Level: First
- Area: 120 Square Feet
- Dimensions: 10 x 12
Bedroom 3
- Features: Carpet, Walk-In Closet(s)
- Level: First
- Area: 132 Square Feet
- Dimensions: 11 x 12
Primary bathroom
- Features: Ceramic Tiles, Double Vanity, Quartz Counter, Shower Only
- Level: First
Bathroom 2
- Features: Ceramic Tiles, Quartz Counter, Shower Over Tub
- Level: First
Dining room
- Features: Wood Floor
- Level: First
- Area: 126 Square Feet
- Dimensions: 14 x 9
Great room
- Features: Fireplace, Wood Floor
- Level: First
- Area: 270 Square Feet
- Dimensions: 15 x 18
Kitchen
- Features: Granite Counters, Kitchen Island, Pantry, Wood Floor
- Level: First
- Area: 154 Square Feet
- Dimensions: 14 x 11
Laundry
- Features: Ceramic Tiles
- Level: First
Heating
- Natural Gas, Forced Air
Cooling
- Electric
Appliances
- Included: Dishwasher, Disposal, Humidifier, Microwave, Refrigerator, Built-In Electric Oven, Stainless Steel Appliance(s)
- Laundry: Bedroom Level, Electric Dryer Hookup
Features
- Ceiling Fan(s), Custom Cabinets, Kitchen Island, Pantry, Smart Thermostat, Walk-In Closet(s), Wet Bar
- Flooring: Carpet, Ceramic Tile, Wood
- Windows: Window Coverings, Thermal Windows
- Basement: Egress Window(s),Full,Radon Mitigation System,Sump Pump
- Number of fireplaces: 1
- Fireplace features: Gas, Great Room
Interior area
- Total structure area: 1,733
- Total interior livable area: 1,733 sqft
- Finished area above ground: 1,733
- Finished area below ground: 0
Property
Parking
- Total spaces: 3
- Parking features: Attached, Garage Faces Front
- Attached garage spaces: 3
Features
- Patio & porch: Covered, Porch
Lot
- Size: 9,230 sqft
- Features: City Lot, Level
Details
- Parcel number: 70500060400000000
- Other equipment: Back Flow Device
Construction
Type & style
- Home type: SingleFamily
- Architectural style: Traditional
- Property subtype: Single Family Residence
Materials
- Stone Trim, Stucco
- Roof: Composition
Condition
- New Construction
- New construction: Yes
- Year built: 2022
Details
- Builder model: Carbondale
- Builder name: Summit Homes
Utilities & green energy
- Sewer: Public Sewer
- Water: Public
Green energy
- Green verification: ENERGY STAR Certified Homes
- Energy efficient items: Appliances, Insulation, Lighting, Doors, Thermostat, Windows
- Indoor air quality: Ventilation
- Water conservation: Low-Flow Fixtures
Community & neighborhood
Security
- Security features: Security System, Smoke Detector(s)
Location
- Region: Lees Summit
- Subdivision: Cobey Creek
HOA & financial
HOA
- Has HOA: Yes
- HOA fee: $900 annually
- Amenities included: Clubhouse, Other, Play Area, Pool
- Services included: All Amenities, Curbside Recycle, Trash
Other
Other facts
- Listing terms: Cash,Conventional,FHA,VA Loan
- Ownership: Private
- Road surface type: Paved
Price history
| Date | Event | Price |
|---|---|---|
| 7/28/2023 | Sold | -- |
Source: | ||
| 7/7/2023 | Contingent | $450,000$260/sqft |
Source: | ||
| 7/7/2023 | Pending sale | $450,000$260/sqft |
Source: | ||
| 5/21/2023 | Listed for sale | $450,000$260/sqft |
Source: | ||
| 4/5/2023 | Pending sale | $450,000$260/sqft |
Source: | ||
Public tax history
| Year | Property taxes | Tax assessment |
|---|---|---|
| 2024 | $1,434 +0.7% | $19,864 |
| 2023 | $1,424 +68.8% | $19,864 +90.1% |
| 2022 | $844 -2% | $10,450 |
Find assessor info on the county website
Neighborhood: 64082
Nearby schools
GreatSchools rating
- 4/10Trailridge Elementary SchoolGrades: K-5Distance: 1.3 mi
- 6/10Summit Lakes Middle SchoolGrades: 6-8Distance: 1.3 mi
- 9/10Lee's Summit West High SchoolGrades: 9-12Distance: 2.4 mi
Schools provided by the listing agent
- Elementary: Trailridge
- Middle: Summit Lakes
- High: Lee's Summit West
Source: Heartland MLS as distributed by MLS GRID. This data may not be complete. We recommend contacting the local school district to confirm school assignments for this home.
Get a cash offer in 3 minutes
Find out how much your home could sell for in as little as 3 minutes with a no-obligation cash offer.
Estimated market value$466,600
Get a cash offer in 3 minutes
Find out how much your home could sell for in as little as 3 minutes with a no-obligation cash offer.
Estimated market value
$466,600


