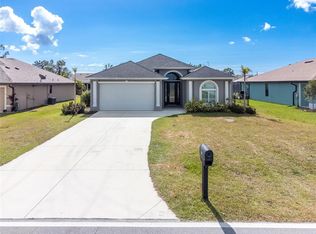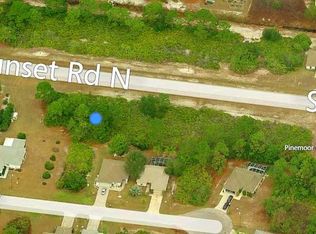Sold for $450,000
$450,000
525 Sunset Rd N, Rotonda West, FL 33947
3beds
1,770sqft
Single Family Residence
Built in 2022
8,125 Square Feet Lot
$443,200 Zestimate®
$254/sqft
$2,528 Estimated rent
Home value
$443,200
Estimated sales range
Not available
$2,528/mo
Zestimate® history
Loading...
Owner options
Explore your selling options
What's special
Built in 2022 and located in the desirable community of Rotonda Heights, this beautifully designed three-bedroom, two-bathroom pool home is ready for modern living with solar panels and a rapid electric vehicle charger. Positioned in the X flood zone, it offers peace of mind and efficiency with its 2023 solar system that includes 24-hour batteries capable of powering the whole house, including the pool heater and EV charger. From the moment you arrive, the manicured landscaping and cozy front porch create an inviting first impression. Inside, wood-look tile flows throughout, complemented by high and tray ceilings that enhance the open-concept layout. The great room is filled with natural light from a bank of sliding glass doors that open to the screened lanai and pool area. The kitchen is thoughtfully designed with white solid wood cabinetry, granite countertops, stainless steel appliances, glass tile backsplash, upgraded lighting, a walk-in pantry, and a large center island with breakfast bar perfect for entertaining. The adjacent dining area features a chandelier that matches the kitchen pendant lights and two large windows that brighten the space. The spacious master suite offers sliding glass door access to the pool, a large walk-in closet, and a private bathroom with dual separate vanities topped in granite and a beautifully tiled walk-in shower. Two guest bedrooms share a stylish bathroom with a tiled tub-shower combo and upgraded vanity. The flexible layout allows for one of the bedrooms to easily become a home office, hobby, or fitness space. The oversized laundry room includes built-in cabinetry, a granite-topped utility sink, and direct garage access. Outside, the backyard is a private retreat with plenty of Areca palms to give a secluded feel and featuring a heated pool, a screened pavered patio, and a custom outdoor kitchen with matching cabinetry, granite counters, built-in grill, and refrigerator. The 2023 roof, solar energy system, EV chargers (compatible with all models except Tesla), and professional neutral paint make this home a move-in-ready opportunity for any discerning buyer. Rotonda Heights is close to Gulf beaches, 5 premier Rotonda West golf courses, parks, trails, shopping, and many local dining options, offering a true Florida lifestyle. This stunning home at 525 Sunset Road North is a perfect blend of modern comfort, energy efficiency, and outdoor living.
Zillow last checked: 8 hours ago
Listing updated: December 17, 2025 at 08:52am
Listing Provided by:
Carla Stiver, PA 941-270-1460,
RE/MAX ALLIANCE GROUP 941-473-8484
Bought with:
Krista Streeter, 3575230
KELLER WILLIAMS ISLAND LIFE REAL ESTATE
Source: Stellar MLS,MLS#: D6144470 Originating MLS: Englewood
Originating MLS: Englewood

Facts & features
Interior
Bedrooms & bathrooms
- Bedrooms: 3
- Bathrooms: 2
- Full bathrooms: 2
Primary bedroom
- Features: Ceiling Fan(s), En Suite Bathroom, Walk-In Closet(s)
- Level: First
- Area: 208 Square Feet
- Dimensions: 13x16
Bedroom 2
- Features: Ceiling Fan(s), Built-in Closet
- Level: First
- Area: 121 Square Feet
- Dimensions: 11x11
Bedroom 2
- Features: Ceiling Fan(s), Built-in Closet
- Level: First
- Area: 143 Square Feet
- Dimensions: 11x13
Primary bathroom
- Features: Granite Counters, Shower No Tub, Split Vanities, Linen Closet
- Level: First
- Area: 96 Square Feet
- Dimensions: 12x8
Bathroom 2
- Features: Granite Counters, Single Vanity, Tub With Shower
- Level: First
- Area: 35 Square Feet
- Dimensions: 7x5
Balcony porch lanai
- Features: Ceiling Fan(s), Granite Counters
- Level: First
- Area: 252 Square Feet
- Dimensions: 9x28
Dining room
- Level: First
- Area: 120 Square Feet
- Dimensions: 10x12
Great room
- Features: Ceiling Fan(s)
- Level: First
- Area: 288 Square Feet
- Dimensions: 18x16
Kitchen
- Features: Breakfast Bar, Pantry, Granite Counters, Kitchen Island
- Level: First
- Area: 182 Square Feet
- Dimensions: 13x14
Laundry
- Features: Built-In Shelving
- Level: First
- Area: 54 Square Feet
- Dimensions: 9x6
Heating
- Central, Electric
Cooling
- Central Air
Appliances
- Included: Dishwasher, Dryer, Microwave, Range, Refrigerator, Washer
- Laundry: Inside, Laundry Room
Features
- Built-in Features, Ceiling Fan(s), Eating Space In Kitchen, Kitchen/Family Room Combo, Living Room/Dining Room Combo, Open Floorplan, Solid Wood Cabinets, Split Bedroom, Stone Counters, Thermostat, Tray Ceiling(s), Walk-In Closet(s)
- Flooring: Tile
- Doors: Sliding Doors
- Windows: Shades, Window Treatments, Hurricane Shutters, Hurricane Shutters/Windows
- Has fireplace: No
Interior area
- Total structure area: 2,750
- Total interior livable area: 1,770 sqft
Property
Parking
- Total spaces: 2
- Parking features: Driveway, Electric Vehicle Charging Station(s), Garage Door Opener
- Attached garage spaces: 2
- Has uncovered spaces: Yes
- Details: Garage Dimensions: 24x22
Features
- Levels: One
- Stories: 1
- Patio & porch: Covered, Front Porch, Patio, Porch, Rear Porch, Screened
- Exterior features: Irrigation System, Lighting, Rain Gutters
- Has private pool: Yes
- Pool features: Gunite, Heated, In Ground, Screen Enclosure
- Has view: Yes
- View description: Pool
Lot
- Size: 8,125 sqft
- Dimensions: 65 x 125
- Features: In County, Landscaped, Near Golf Course, Near Marina
- Residential vegetation: Mature Landscaping, Trees/Landscaped
Details
- Parcel number: 412015227009
- Zoning: RSF5
- Special conditions: None
Construction
Type & style
- Home type: SingleFamily
- Property subtype: Single Family Residence
Materials
- Block, Stucco
- Foundation: Slab
- Roof: Shingle
Condition
- New construction: No
- Year built: 2022
Utilities & green energy
- Electric: Photovoltaics Seller Owned
- Sewer: Public Sewer
- Water: Public
- Utilities for property: BB/HS Internet Available, Cable Available, Electricity Available, Electricity Connected, Public, Sewer Available, Sewer Connected, Water Available, Water Connected
Green energy
- Energy generation: Solar
Community & neighborhood
Security
- Security features: Smoke Detector(s)
Community
- Community features: Deed Restrictions
Location
- Region: Rotonda West
- Subdivision: ROTONDA HEIGHTS
HOA & financial
HOA
- Has HOA: Yes
- HOA fee: $8 monthly
- Association name: Legacy Property Management/Melissa Sullivan
- Association phone: 941-307-6053
Other fees
- Pet fee: $0 monthly
Other financial information
- Total actual rent: 0
Other
Other facts
- Listing terms: Cash,Conventional,FHA,VA Loan
- Ownership: Fee Simple
- Road surface type: Paved
Price history
| Date | Event | Price |
|---|---|---|
| 12/17/2025 | Sold | $450,000-3.2%$254/sqft |
Source: | ||
| 11/18/2025 | Pending sale | $465,000$263/sqft |
Source: | ||
| 11/5/2025 | Listed for sale | $465,000-7%$263/sqft |
Source: | ||
| 8/17/2022 | Sold | $500,000+6566.7%$282/sqft |
Source: Public Record Report a problem | ||
| 11/12/2020 | Sold | $7,500+82.9%$4/sqft |
Source: Public Record Report a problem | ||
Public tax history
| Year | Property taxes | Tax assessment |
|---|---|---|
| 2025 | $5,656 +2.6% | $359,575 +2.9% |
| 2024 | $5,510 +0.1% | $349,441 +3% |
| 2023 | $5,506 +1210.7% | $339,263 +4435.6% |
Find assessor info on the county website
Neighborhood: 33947
Nearby schools
GreatSchools rating
- 8/10Vineland Elementary SchoolGrades: PK-5Distance: 0.4 mi
- 6/10L. A. Ainger Middle SchoolGrades: 6-8Distance: 0.3 mi
- 4/10Lemon Bay High SchoolGrades: 9-12Distance: 2.6 mi
Schools provided by the listing agent
- Elementary: Vineland Elementary
- Middle: L.A. Ainger Middle
- High: Lemon Bay High
Source: Stellar MLS. This data may not be complete. We recommend contacting the local school district to confirm school assignments for this home.
Get a cash offer in 3 minutes
Find out how much your home could sell for in as little as 3 minutes with a no-obligation cash offer.
Estimated market value$443,200
Get a cash offer in 3 minutes
Find out how much your home could sell for in as little as 3 minutes with a no-obligation cash offer.
Estimated market value
$443,200

