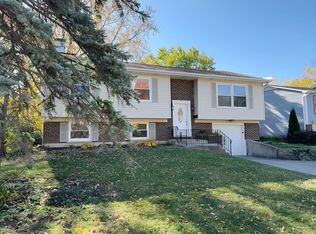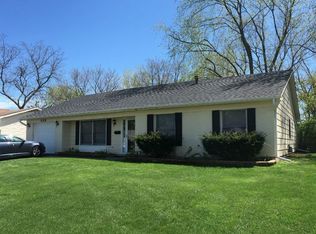Beautifully Redesigned & Updated! Mr. & Mrs. Meticulous Live Here & When You Walk Through the Door, You're Going to Want to Live Here Too!! Great Entertainment Floor Plan with Large Living Room Adjacent to the New State-of-the-Art Kitchen with Open Dining with Fantastic New Chandelier*There is a Breakfast Bar & So Much More! Awesome White 42" Shaker Styled Cabinetry features lots of Drawers, Perfect Quartz Counters, Stainless Steel Appliances & Extra Lighting*Subway Glass Back-splash (2019)*You'll Love the Convenience of Walking Out to the New Over-sized Deck (2017) with Large Unilock 22' x 15' Paver Brick Patio (2018) & the Scenic View of a Village Owned Open Space*So Private!! Master Bedroom fits a King Sized Bed & has a Walk-In Closet & Updated Master Bath with Ceramic Floors & Shower (2018)*The 2nd, 3rd & 4th Bedrooms are Light & Bright & are Serviced by a Full Updated Hall Bathroom*Large Family room for Family Fun*Plus an Awesome Den with Built-in Desk... Perfect Space to Work from Home*Updated Half Bathroom is just Steps Away*Super Laundry Room with Extra Cabinetry, Washer, Dryer & 2nd Stainless Refrigerator*The Garage is Freshly Painted & Organized with Extra Shelving & Cabinets that will Stay*Award Winning Schools with Popular Sarah Adams Elementary (which is in the neighborhood) & South Middle School*Walking Distance to Downtown with Restaurants & Several Parks on Private Lake Zurich*Swim, Fish & Skate!! You'll Love Walking 3 Miles Around the Lake
This property is off market, which means it's not currently listed for sale or rent on Zillow. This may be different from what's available on other websites or public sources.



