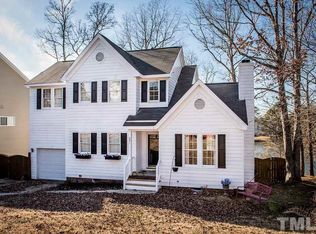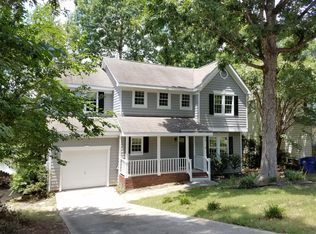Sold for $560,000
$560,000
525 Thistlegate Trl, Raleigh, NC 27610
3beds
3,938sqft
Single Family Residence, Residential
Built in 2007
7,405.2 Square Feet Lot
$512,400 Zestimate®
$142/sqft
$2,365 Estimated rent
Home value
$512,400
$487,000 - $538,000
$2,365/mo
Zestimate® history
Loading...
Owner options
Explore your selling options
What's special
Nestled in the serene setting of Raleigh, NC, this exquisite 3 bedroom, 3-½ bath residence at 525 Thistlegate Trail offers an unparalleled living experience. Boasting fresh paint and upgraded appliances, each detail has been meticulously curated to enhance comfort and style. The home's zoned HVAC system ensures a perfect climate throughout its spacious interiors. Step outside to discover a backyard oasis designed for relaxation and entertainment. An expansive deck and patio, complete with a charming gazebo, offer breathtaking views of Turfgrass Lake #2, making it an ideal spot for gatherings or tranquil moments alone. This property represents a rare opportunity to own a piece of tranquility, combined with the convenience of modern living. It's not just a home; it's a retreat where every day feels like a vacation. Welcome to your lakeside escape at 525 Thistlegate Trail, where luxury meets nature. One or more photo(s)may have been virtually staged.
Zillow last checked: 8 hours ago
Listing updated: October 28, 2025 at 12:12am
Listed by:
Stirling West 719-499-4124,
Mark Spain Real Estate
Bought with:
Stacey Delgado, 277520
Redfin Corporation
Source: Doorify MLS,MLS#: 10015016
Facts & features
Interior
Bedrooms & bathrooms
- Bedrooms: 3
- Bathrooms: 4
- Full bathrooms: 3
- 1/2 bathrooms: 1
Heating
- Forced Air, Natural Gas, Zoned
Cooling
- Ceiling Fan(s), Central Air, Multi Units, Zoned
Appliances
- Included: Cooktop, Dishwasher, Double Oven, Electric Oven, Gas Range, Microwave, Refrigerator, Wine Cooler
- Laundry: Electric Dryer Hookup, Multiple Locations, Upper Level
Features
- Ceiling Fan(s), Coffered Ceiling(s), Kitchen Island, Open Floorplan, Quartz Counters, Separate Shower, Soaking Tub, Storage, Walk-In Closet(s)
- Flooring: Carpet, Vinyl
- Windows: Double Pane Windows
- Basement: Finished, Unfinished, Walk-Out Access
Interior area
- Total structure area: 3,938
- Total interior livable area: 3,938 sqft
- Finished area above ground: 2,883
- Finished area below ground: 1,055
Property
Parking
- Total spaces: 4
- Parking features: Driveway, Garage Door Opener, Garage Faces Front
- Attached garage spaces: 2
- Uncovered spaces: 2
Features
- Levels: Two
- Stories: 2
- Patio & porch: Covered, Deck, Patio, Porch
- Exterior features: Other
- Fencing: Wood
- Has view: Yes
- View description: Water
- Has water view: Yes
- Water view: Water
Lot
- Size: 7,405 sqft
- Features: Cleared, Gentle Sloping
Details
- Parcel number: 1733399532
- Zoning: PD
- Special conditions: Standard
Construction
Type & style
- Home type: SingleFamily
- Property subtype: Single Family Residence, Residential
Materials
- Block, Vinyl Siding
- Foundation: Block
- Roof: Composition
Condition
- New construction: No
- Year built: 2007
Utilities & green energy
- Sewer: Public Sewer
- Water: Public
- Utilities for property: Electricity Connected, Natural Gas Connected, Sewer Connected, Water Connected
Community & neighborhood
Location
- Region: Raleigh
- Subdivision: Anderson Pointe
HOA & financial
HOA
- Has HOA: Yes
- HOA fee: $390 annually
- Services included: None
Other
Other facts
- Road surface type: Asphalt
Price history
| Date | Event | Price |
|---|---|---|
| 4/10/2024 | Sold | $560,000$142/sqft |
Source: | ||
| 3/8/2024 | Pending sale | $560,000$142/sqft |
Source: | ||
| 3/4/2024 | Listed for sale | $560,000+24.9%$142/sqft |
Source: | ||
| 2/15/2024 | Sold | $448,500+34.7%$114/sqft |
Source: Public Record Report a problem | ||
| 3/31/2021 | Sold | $333,000+38.8%$85/sqft |
Source: Public Record Report a problem | ||
Public tax history
| Year | Property taxes | Tax assessment |
|---|---|---|
| 2025 | $4,153 +0.4% | $473,924 |
| 2024 | $4,136 +20.8% | $473,924 +51.8% |
| 2023 | $3,423 +7.6% | $312,190 |
Find assessor info on the county website
Neighborhood: Southeast Raleigh
Nearby schools
GreatSchools rating
- 2/10Rogers Lane ElementaryGrades: PK-5Distance: 0.2 mi
- 2/10River Bend MiddleGrades: 6-8Distance: 5.7 mi
- 4/10Southeast Raleigh HighGrades: 9-12Distance: 4 mi
Schools provided by the listing agent
- Elementary: Wake - Rogers Lane
- Middle: Wake - River Bend
- High: Wake - S E Raleigh
Source: Doorify MLS. This data may not be complete. We recommend contacting the local school district to confirm school assignments for this home.
Get a cash offer in 3 minutes
Find out how much your home could sell for in as little as 3 minutes with a no-obligation cash offer.
Estimated market value
$512,400

