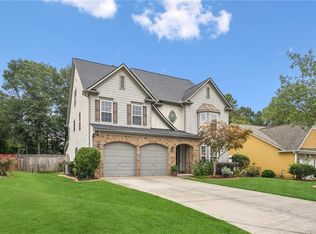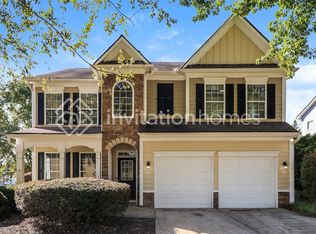Closed
$420,000
5250 Fieldgate Ridge Dr, Cumming, GA 30028
3beds
1,851sqft
Single Family Residence, Residential
Built in 2005
10,018.8 Square Feet Lot
$410,100 Zestimate®
$227/sqft
$2,108 Estimated rent
Home value
$410,100
$381,000 - $439,000
$2,108/mo
Zestimate® history
Loading...
Owner options
Explore your selling options
What's special
Most of us can turn a beautiful house into a beautiful home, according to our personal preferences. But, there is always that select few looking for more...looking for the complete package! This home offers VERSATILITY. With the split bedroom plan, the master suite is on one side of the home, providing complete privacy, while both secondary bedrooms, with separate entrances, to the shared Jack and Jill bath, are completely on the other side of the home: Allowing this space to be used for children, guest, office or an in-law suite. To keep up with the ever changing demand of what we want in our living space, this home offers the MODERN,OPEN-FLOW CONCEPT of living. The SPACIOUSNESS of this home, can easily and comfortably adapt to large casual gatherings that may overflow to the PRIVATE, FENCED-IN, LEVEL, back yard for some barbeque or stop in the gorgeous, EAT-IN KITCHEN for some dessert being displayed on the STONE COUNTERTOPS. Let's not forget the beautiful SUNROOM, offering loads of NATURAL LIGHT or with just a little IMAGINATION can be transformed into an ELEGANT area with a view to the INTRIGUING GREAT ROOM with FIREPLACE. To complete the package, this home is in a FANTASTIC LOCATION that is ACCESSIBLE to shopping, entertainment, restaurants and EXCELLENT SCHOOLS from elementary to high school. The fact that this home is in a NEIGHBORHOOD with STREET LIGHTS, SIDEWALKS, SWIMMING, TENNIS, PLAYGROUND and CARING RESIDENTS confirms that YOU BELONG HERE !
Zillow last checked: 8 hours ago
Listing updated: June 10, 2025 at 11:06pm
Listing Provided by:
CAROLYN R DAVIS,
Sellect Realty LLC
Bought with:
CAROLYN R DAVIS, 210458
Sellect Realty LLC
Source: FMLS GA,MLS#: 7544795
Facts & features
Interior
Bedrooms & bathrooms
- Bedrooms: 3
- Bathrooms: 2
- Full bathrooms: 2
- Main level bathrooms: 2
- Main level bedrooms: 3
Primary bedroom
- Features: Master on Main, Split Bedroom Plan
- Level: Master on Main, Split Bedroom Plan
Bedroom
- Features: Master on Main, Split Bedroom Plan
Primary bathroom
- Features: Double Vanity, Separate Tub/Shower, Soaking Tub
Dining room
- Features: Open Concept
Kitchen
- Features: Breakfast Bar, Cabinets Stain, Eat-in Kitchen, Pantry, Stone Counters, View to Family Room
Heating
- Central, Forced Air, Natural Gas
Cooling
- Ceiling Fan(s), Central Air, Electric
Appliances
- Included: Dishwasher, Disposal, Dryer, Gas Range, Gas Water Heater, Microwave, Refrigerator, Self Cleaning Oven, Washer
- Laundry: Laundry Room, Main Level
Features
- Double Vanity, Entrance Foyer, High Ceilings 9 ft Main, High Speed Internet, Walk-In Closet(s)
- Flooring: Carpet, Hardwood
- Windows: Window Treatments
- Basement: None
- Attic: Pull Down Stairs
- Number of fireplaces: 1
- Fireplace features: Family Room, Glass Doors
- Common walls with other units/homes: No Common Walls
Interior area
- Total structure area: 1,851
- Total interior livable area: 1,851 sqft
- Finished area above ground: 1,851
Property
Parking
- Total spaces: 2
- Parking features: Attached, Driveway, Garage, Garage Door Opener, Garage Faces Front
- Attached garage spaces: 2
- Has uncovered spaces: Yes
Accessibility
- Accessibility features: None
Features
- Levels: One
- Stories: 1
- Patio & porch: Covered, Patio
- Exterior features: Private Yard, Rain Gutters, No Dock
- Pool features: None
- Spa features: None
- Fencing: Back Yard,Privacy,Wood
- Has view: Yes
- View description: Neighborhood
- Waterfront features: None
- Body of water: None
Lot
- Size: 10,018 sqft
- Features: Back Yard, Front Yard, Level, Sprinklers In Front
Details
- Additional structures: None
- Parcel number: 214 090
- Other equipment: Irrigation Equipment
- Horse amenities: None
Construction
Type & style
- Home type: SingleFamily
- Architectural style: Craftsman,Modern,Ranch
- Property subtype: Single Family Residence, Residential
Materials
- Brick Front, HardiPlank Type
- Foundation: Slab
- Roof: Composition,Shingle
Condition
- Resale
- New construction: No
- Year built: 2005
Utilities & green energy
- Electric: 220 Volts
- Sewer: Public Sewer
- Water: Public
- Utilities for property: Cable Available, Electricity Available, Natural Gas Available, Phone Available, Sewer Available, Underground Utilities, Water Available
Green energy
- Energy efficient items: None
- Energy generation: None
Community & neighborhood
Security
- Security features: Carbon Monoxide Detector(s), Security System Leased, Smoke Detector(s)
Community
- Community features: Curbs, Homeowners Assoc, Near Schools, Near Shopping, Playground, Pool, Sidewalks, Street Lights, Tennis Court(s)
Location
- Region: Cumming
- Subdivision: Wild Meadows
HOA & financial
HOA
- Has HOA: Yes
- HOA fee: $650 annually
- Services included: Maintenance Grounds, Swim, Tennis
- Association phone: 470-822-9779
Other
Other facts
- Listing terms: Conventional,FHA,VA Loan
- Road surface type: Paved
Price history
| Date | Event | Price |
|---|---|---|
| 6/2/2025 | Sold | $420,000-6.7%$227/sqft |
Source: | ||
| 5/23/2025 | Pending sale | $450,000$243/sqft |
Source: | ||
| 4/2/2025 | Listed for sale | $450,000+116.9%$243/sqft |
Source: | ||
| 2/6/2006 | Sold | $207,500$112/sqft |
Source: Public Record Report a problem | ||
Public tax history
| Year | Property taxes | Tax assessment |
|---|---|---|
| 2024 | $494 +25% | $150,984 +3.7% |
| 2023 | $395 -19.2% | $145,580 +30.8% |
| 2022 | $488 +3.2% | $111,316 +17.3% |
Find assessor info on the county website
Neighborhood: Wild Meadows
Nearby schools
GreatSchools rating
- 7/10Silver City Elementary SchoolGrades: PK-5Distance: 2.1 mi
- 5/10North Forsyth Middle SchoolGrades: 6-8Distance: 1.9 mi
- 8/10North Forsyth High SchoolGrades: 9-12Distance: 2 mi
Schools provided by the listing agent
- Elementary: Silver City
- Middle: North Forsyth
- High: North Forsyth
Source: FMLS GA. This data may not be complete. We recommend contacting the local school district to confirm school assignments for this home.
Get a cash offer in 3 minutes
Find out how much your home could sell for in as little as 3 minutes with a no-obligation cash offer.
Estimated market value
$410,100
Get a cash offer in 3 minutes
Find out how much your home could sell for in as little as 3 minutes with a no-obligation cash offer.
Estimated market value
$410,100

