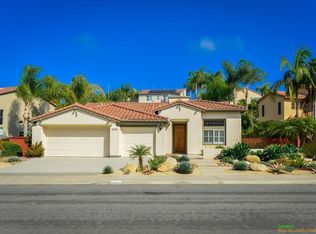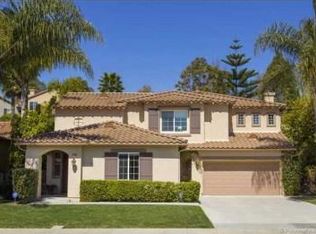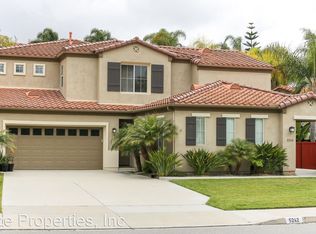Sold for $2,050,000
Listing Provided by:
Nicolas Jonville DRE #01410224 760-471-5098,
Keller Williams Realty,
Robert Braniff DRE #02009372 616-481-0879,
Keller Williams Realty
Bought with: Keller Williams Realty
$2,050,000
5250 Milton Rd, Carlsbad, CA 92008
4beds
2,783sqft
Single Family Residence
Built in 1998
10,395 Square Feet Lot
$2,027,300 Zestimate®
$737/sqft
$7,090 Estimated rent
Home value
$2,027,300
$1.87M - $2.21M
$7,090/mo
Zestimate® history
Loading...
Owner options
Explore your selling options
What's special
In Escrow Before Market. Beautiful 4 Bd/3.5 Ba home in Carlsbad. Very bright and quality upgrades throughout, gourmet kitchen and including a bed/bath on the first floor. Upstairs retreat off the primary bedroom. Large backyard with spa, barbecue area, firepit and spacious patio. CLOSE TO ALL and located a short drive to some of San Diego's best surfing spots and beaches. Live the Southern California San Diego North County Lifestyle! Room dimensions, sizes and sq. ft. are approximate.
Zillow last checked: 8 hours ago
Listing updated: May 06, 2025 at 10:43am
Listing Provided by:
Nicolas Jonville DRE #01410224 760-471-5098,
Keller Williams Realty,
Robert Braniff DRE #02009372 616-481-0879,
Keller Williams Realty
Bought with:
Robert Braniff, DRE #02009372
Keller Williams Realty
Source: CRMLS,MLS#: NDP2503072 Originating MLS: California Regional MLS (North San Diego County & Pacific Southwest AORs)
Originating MLS: California Regional MLS (North San Diego County & Pacific Southwest AORs)
Facts & features
Interior
Bedrooms & bathrooms
- Bedrooms: 4
- Bathrooms: 3
- Full bathrooms: 3
- Main level bathrooms: 1
- Main level bedrooms: 1
Bedroom
- Features: Bedroom on Main Level
Bathroom
- Features: Bathtub, Stone Counters, Separate Shower, Tub Shower, Walk-In Shower
Kitchen
- Features: Stone Counters
Heating
- Forced Air, Fireplace(s), See Remarks
Cooling
- Central Air, See Remarks
Appliances
- Included: Double Oven, Dishwasher, Gas Cooking, Disposal, Gas Water Heater, Ice Maker, Microwave, Refrigerator
- Laundry: Electric Dryer Hookup, Gas Dryer Hookup, Laundry Room
Features
- Cathedral Ceiling(s), Separate/Formal Dining Room, High Ceilings, Pantry, Recessed Lighting, Bedroom on Main Level, Primary Suite, Walk-In Closet(s)
- Flooring: Carpet, See Remarks, Tile, Wood
- Windows: Double Pane Windows
- Has fireplace: Yes
- Fireplace features: Living Room, Outside
- Common walls with other units/homes: No Common Walls
Interior area
- Total interior livable area: 2,783 sqft
Property
Parking
- Total spaces: 6
- Parking features: Driveway, Garage, Garage Door Opener
- Attached garage spaces: 3
- Uncovered spaces: 3
Features
- Levels: Two
- Stories: 2
- Entry location: 1
- Patio & porch: Concrete, See Remarks
- Exterior features: Barbecue, Lighting, Rain Gutters
- Pool features: None
- Has spa: Yes
- Spa features: Heated, Private, See Remarks
- Fencing: Partial
- Has view: Yes
- View description: Neighborhood
Lot
- Size: 10,395 sqft
- Features: Drip Irrigation/Bubblers, Gentle Sloping, Level, Sprinklers Timer, Sprinkler System
Details
- Parcel number: 2121414500
- Zoning: R1
- Special conditions: Standard
Construction
Type & style
- Home type: SingleFamily
- Architectural style: Mediterranean,Spanish
- Property subtype: Single Family Residence
Materials
- Drywall, Stucco, Wood Siding
- Foundation: Concrete Perimeter
- Roof: Concrete,Tile
Condition
- Turnkey
- Year built: 1998
Utilities & green energy
- Electric: Standard
- Utilities for property: Cable Connected, Electricity Connected
Green energy
- Energy efficient items: Windows
Community & neighborhood
Community
- Community features: Curbs, Sidewalks
Location
- Region: Carlsbad
HOA & financial
HOA
- Has HOA: Yes
- HOA fee: $97 monthly
- Amenities included: Maintenance Grounds
- Association name: Evans Point
- Association phone: 858-201-6008
Other
Other facts
- Listing terms: Cash,Conventional,FHA,VA Loan
- Road surface type: Paved
Price history
| Date | Event | Price |
|---|---|---|
| 5/5/2025 | Sold | $2,050,000$737/sqft |
Source: | ||
| 4/1/2025 | Pending sale | $2,050,000+371.3%$737/sqft |
Source: | ||
| 11/13/2000 | Sold | $435,000+26.8%$156/sqft |
Source: Public Record Report a problem | ||
| 12/30/1997 | Sold | $343,000$123/sqft |
Source: Public Record Report a problem | ||
Public tax history
| Year | Property taxes | Tax assessment |
|---|---|---|
| 2025 | $7,063 +3.6% | $655,455 +2% |
| 2024 | $6,821 +0.5% | $642,603 +2% |
| 2023 | $6,785 +1.6% | $630,004 +2% |
Find assessor info on the county website
Neighborhood: Kelly Ranch
Nearby schools
GreatSchools rating
- 8/10Kelly Elementary SchoolGrades: K-5Distance: 1.2 mi
- 4/10Valley Middle SchoolGrades: 6-8Distance: 2.4 mi
- 9/10Carlsbad High SchoolGrades: 9-12Distance: 2.6 mi
Get a cash offer in 3 minutes
Find out how much your home could sell for in as little as 3 minutes with a no-obligation cash offer.
Estimated market value$2,027,300
Get a cash offer in 3 minutes
Find out how much your home could sell for in as little as 3 minutes with a no-obligation cash offer.
Estimated market value
$2,027,300


