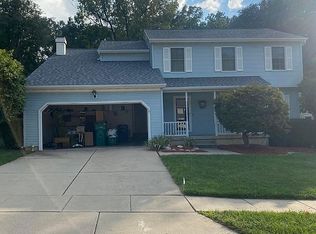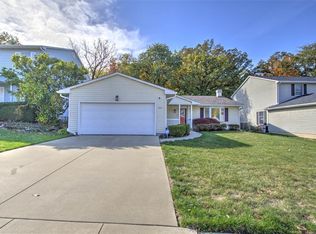Sold for $225,000
$225,000
5251 E Melwood Ct, Decatur, IL 62521
4beds
2,325sqft
Single Family Residence
Built in 1989
7,405.2 Square Feet Lot
$228,300 Zestimate®
$97/sqft
$2,157 Estimated rent
Home value
$228,300
$196,000 - $258,000
$2,157/mo
Zestimate® history
Loading...
Owner options
Explore your selling options
What's special
Previously under contract within 5 days, but back on the market because buyer's loan application was denied.
Welcome to this excellent 2-story, 4-bedroom, 2.5-bathroom home located in a highly desirable east-side neighborhood. Nestled on a private cul-de-sac, this home offers a serene setting with a wooded backyard and peaceful creek views. Step inside to find a spacious layout featuring separate family and living rooms, a cozy breakfast nook, and a sunroom that brings the outdoors in. The master suite boasts an electric fireplace, creating a relaxing retreat. The unfinished basement with tall ceilings and rough plumbing is ready for your finishing touches. Enjoy mornings on the covered front porch and rest easy knowing the home has a brand-new roof this year. Pre-inspected and move-in ready—don’t miss this one!
Zillow last checked: 8 hours ago
Listing updated: November 18, 2024 at 07:12am
Listed by:
Tony Piraino 217-875-0555,
Brinkoetter REALTORS®
Bought with:
Erica Schaefer, 475210085
Main Place Real Estate
Source: CIBR,MLS#: 6245691 Originating MLS: Central Illinois Board Of REALTORS
Originating MLS: Central Illinois Board Of REALTORS
Facts & features
Interior
Bedrooms & bathrooms
- Bedrooms: 4
- Bathrooms: 3
- Full bathrooms: 2
- 1/2 bathrooms: 1
Primary bedroom
- Description: Flooring: Carpet
- Level: Upper
Bedroom
- Description: Flooring: Carpet
- Level: Upper
Bedroom
- Description: Flooring: Carpet
- Level: Upper
Bedroom
- Description: Flooring: Carpet
- Level: Upper
Primary bathroom
- Description: Flooring: Vinyl
- Level: Upper
Breakfast room nook
- Description: Flooring: Laminate
- Level: Main
Dining room
- Description: Flooring: Carpet
- Level: Main
Family room
- Description: Flooring: Carpet
- Level: Main
Other
- Description: Flooring: Vinyl
- Level: Upper
Half bath
- Description: Flooring: Laminate
- Level: Main
Kitchen
- Description: Flooring: Laminate
- Level: Main
Laundry
- Description: Flooring: Vinyl
- Level: Upper
Living room
- Description: Flooring: Carpet
- Level: Main
Heating
- Forced Air, Gas
Cooling
- Central Air
Appliances
- Included: Disposal, Gas Water Heater, Microwave, Oven, Refrigerator
Features
- Bath in Primary Bedroom, Pantry
- Basement: Unfinished,Full
- Number of fireplaces: 1
Interior area
- Total structure area: 2,325
- Total interior livable area: 2,325 sqft
- Finished area above ground: 2,325
- Finished area below ground: 0
Property
Parking
- Total spaces: 2
- Parking features: Attached, Garage
- Attached garage spaces: 2
Features
- Levels: Two
- Stories: 2
- Patio & porch: Glass Enclosed, Patio
Lot
- Size: 7,405 sqft
Details
- Parcel number: 091316107005
- Zoning: RES
- Special conditions: None
Construction
Type & style
- Home type: SingleFamily
- Architectural style: Traditional
- Property subtype: Single Family Residence
Materials
- Vinyl Siding
- Foundation: Basement
- Roof: Asphalt,Shingle
Condition
- Year built: 1989
Utilities & green energy
- Sewer: Public Sewer
- Water: Public
Community & neighborhood
Location
- Region: Decatur
- Subdivision: Kellys 2nd Add
Other
Other facts
- Road surface type: Concrete
Price history
| Date | Event | Price |
|---|---|---|
| 11/15/2024 | Sold | $225,000$97/sqft |
Source: | ||
| 10/16/2024 | Pending sale | $225,000$97/sqft |
Source: | ||
| 10/10/2024 | Listed for sale | $225,000$97/sqft |
Source: | ||
| 9/15/2024 | Pending sale | $225,000$97/sqft |
Source: | ||
| 9/10/2024 | Listed for sale | $225,000$97/sqft |
Source: | ||
Public tax history
Tax history is unavailable.
Neighborhood: 62521
Nearby schools
GreatSchools rating
- 1/10Michael E Baum Elementary SchoolGrades: K-6Distance: 1.4 mi
- 1/10Stephen Decatur Middle SchoolGrades: 7-8Distance: 4.5 mi
- 2/10Eisenhower High SchoolGrades: 9-12Distance: 3.4 mi
Schools provided by the listing agent
- District: Decatur Dist 61
Source: CIBR. This data may not be complete. We recommend contacting the local school district to confirm school assignments for this home.
Get pre-qualified for a loan
At Zillow Home Loans, we can pre-qualify you in as little as 5 minutes with no impact to your credit score.An equal housing lender. NMLS #10287.

