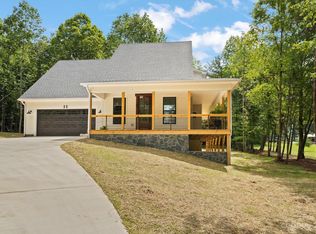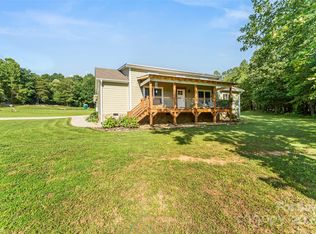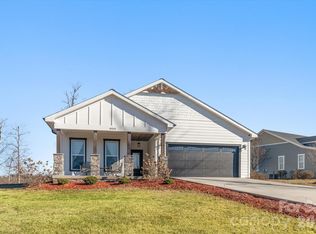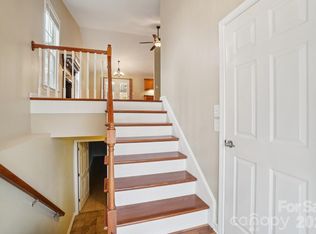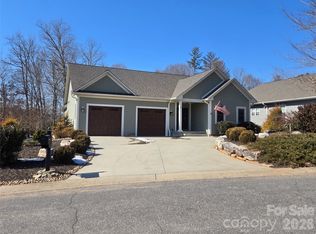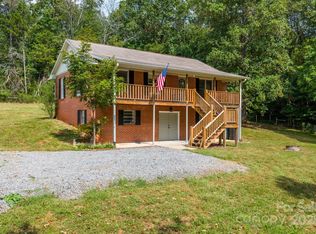Exceptional new construction, this 1.5-story custom home is filled with artistic details and timeless craftsmanship. Set on 1.31 acres with a private feel and a peaceful rural backdrop, it offers space and style like no other. A sprawling covered porch invites you in to real oak hardwood floors and an open living, dining, and kitchen area centered around a dramatic floor-to-ceiling stone fireplace. The custom kitchen is a showpiece with ambrosia maple cabinetry, granite countertops, and unique touches like upcycled cabinet doors, vintage glass knobs, and stained-glass accents. The den offers a warm retreat with an inset electric fireplace. The half bath makes a bold statement with its hammered copper vessel sink and whimsical bird faucet. Even the staircase is a design feature, complete with a custom handrail and copper-stamped leaf details. Upstairs, you’ll find two bedrooms, a full bath, and a family room for flexible living. A stunning walnut-trimmed entry door and an attached two-car carport complete this one-of-a-kind home where every detail has been thoughtfully curated.
Under contract-show
$545,000
5251 Mount Olive Church Rd, Morganton, NC 28655
3beds
2,188sqft
Est.:
Single Family Residence
Built in 2025
1.31 Acres Lot
$-- Zestimate®
$249/sqft
$-- HOA
What's special
Copper-stamped leaf detailsCustom handrailInset electric fireplaceCustom kitchenReal oak hardwood floorsSprawling covered porchHammered copper vessel sink
- 176 days |
- 1,166 |
- 62 |
Zillow last checked: 8 hours ago
Listing updated: 10 hours ago
Listing Provided by:
Starla Hoke starla@mccombsandhoke.com,
McCombs & Hoke Real Estate
Source: Canopy MLS as distributed by MLS GRID,MLS#: 4296522
Facts & features
Interior
Bedrooms & bathrooms
- Bedrooms: 3
- Bathrooms: 3
- Full bathrooms: 2
- 1/2 bathrooms: 1
- Main level bedrooms: 1
Primary bedroom
- Level: Main
Bedroom s
- Level: Upper
Bedroom s
- Level: Upper
Bathroom half
- Level: Main
Bathroom full
- Level: Main
Bathroom full
- Level: Upper
Den
- Level: Main
Dining area
- Level: Main
Family room
- Level: Upper
Kitchen
- Level: Main
Living room
- Level: Main
Heating
- Heat Pump, Propane
Cooling
- Heat Pump
Appliances
- Included: None
- Laundry: Electric Dryer Hookup, Laundry Room, Main Level
Features
- Flooring: Wood
- Has basement: No
- Fireplace features: Den, Living Room, Propane
Interior area
- Total structure area: 2,188
- Total interior livable area: 2,188 sqft
- Finished area above ground: 2,188
- Finished area below ground: 0
Video & virtual tour
Property
Parking
- Total spaces: 2
- Parking features: Attached Carport, Driveway
- Carport spaces: 2
- Has uncovered spaces: Yes
Features
- Levels: One and One Half
- Stories: 1.5
- Patio & porch: Covered, Front Porch, Porch
Lot
- Size: 1.31 Acres
Details
- Parcel number: 1760586755
- Zoning: RMU
- Special conditions: Standard
- Other equipment: Other - See Remarks
Construction
Type & style
- Home type: SingleFamily
- Architectural style: Arts and Crafts
- Property subtype: Single Family Residence
Materials
- Hardboard Siding
- Foundation: Crawl Space
Condition
- New construction: Yes
- Year built: 2025
Details
- Builder name: S&N Builders
Utilities & green energy
- Sewer: Septic Installed
- Water: City
Community & HOA
Community
- Subdivision: none
Location
- Region: Morganton
Financial & listing details
- Price per square foot: $249/sqft
- Tax assessed value: $367,978
- Annual tax amount: $307
- Date on market: 8/29/2025
- Cumulative days on market: 176 days
- Road surface type: Concrete, Gravel
Estimated market value
Not available
Estimated sales range
Not available
$2,506/mo
Price history
Price history
| Date | Event | Price |
|---|---|---|
| 8/29/2025 | Listed for sale | $545,000$249/sqft |
Source: | ||
Public tax history
Public tax history
| Year | Property taxes | Tax assessment |
|---|---|---|
| 2024 | $307 -22.3% | $46,206 |
| 2023 | $395 -16.9% | $46,206 -6.1% |
| 2022 | $476 +0.9% | $49,217 -0.4% |
| 2021 | $471 +0.9% | $49,422 |
| 2020 | $467 -44.2% | $49,422 -9.1% |
| 2019 | $837 +72.8% | $54,348 +2.2% |
| 2018 | $484 -7.4% | $53,200 |
| 2017 | $523 | $53,200 -11.7% |
| 2016 | $523 +0.6% | $60,264 |
| 2015 | $520 | $60,264 |
Find assessor info on the county website
BuyAbility℠ payment
Est. payment
$2,832/mo
Principal & interest
$2537
Property taxes
$295
Climate risks
Neighborhood: 28655
Nearby schools
GreatSchools rating
- 7/10W A Young ElementaryGrades: PK-5Distance: 4.4 mi
- 6/10Table Rock MiddleGrades: 6-8Distance: 6.6 mi
- 5/10Freedom HighGrades: 9-12Distance: 7.6 mi
Schools provided by the listing agent
- Elementary: W.A. Young
- Middle: Table Rock
- High: Freedom
Source: Canopy MLS as distributed by MLS GRID. This data may not be complete. We recommend contacting the local school district to confirm school assignments for this home.
