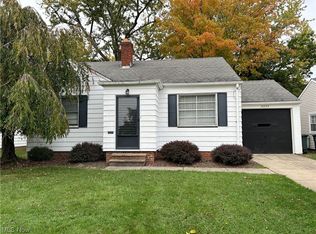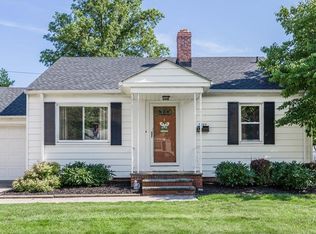Sold for $190,000 on 10/29/24
$190,000
5253 Bridgewater Rd, Lyndhurst, OH 44124
2beds
840sqft
Single Family Residence
Built in 1948
6,098.4 Square Feet Lot
$200,600 Zestimate®
$226/sqft
$1,432 Estimated rent
Home value
$200,600
$183,000 - $221,000
$1,432/mo
Zestimate® history
Loading...
Owner options
Explore your selling options
What's special
Step into this beautifully updated ranch home, where modern comforts meet timeless appeal.
Inside, the open-concept layout features a bright living area that flows seamlessly into the kitchen space, perfect for both everyday living and entertaining. The modern kitchen is a standout, showcasing stylish cabinetry, LVP flooring and stainless steel appliances. Two bedrooms and full bath round out this floor.
With its updated amenities and charming design, this cute ranch home offers a perfect blend of comfort and style, making it an ideal choice for those seeking a cozy, efficient living space.
Updates include: new roof, furnace and A/C, windows and new concrete patio.
Zillow last checked: 8 hours ago
Listing updated: October 31, 2024 at 01:46pm
Listing Provided by:
Gabriella DiRenzo gabrielladirenzo@mcdhomes.com440-681-0155,
McDowell Homes Real Estate Services,
Jodi A Consolo 216-210-8436,
McDowell Homes Real Estate Services
Bought with:
Paul C Morris, 2016001686
Berkshire Hathaway HomeServices Professional Realty
Seth B Task, 2005006382
Berkshire Hathaway HomeServices Professional Realty
Source: MLS Now,MLS#: 5069955 Originating MLS: Lake Geauga Area Association of REALTORS
Originating MLS: Lake Geauga Area Association of REALTORS
Facts & features
Interior
Bedrooms & bathrooms
- Bedrooms: 2
- Bathrooms: 1
- Full bathrooms: 1
- Main level bathrooms: 1
- Main level bedrooms: 2
Primary bedroom
- Description: Flooring: Hardwood
- Level: First
Bedroom
- Description: Flooring: Hardwood
- Level: First
Bathroom
- Description: Flooring: Tile
- Level: First
Eat in kitchen
- Description: Flooring: Luxury Vinyl Tile
- Level: First
Kitchen
- Description: Flooring: Luxury Vinyl Tile
- Level: First
Laundry
- Description: Flooring: Luxury Vinyl Tile
- Level: Lower
Living room
- Description: Flooring: Hardwood
- Level: First
Heating
- Forced Air, Gas, Gravity
Cooling
- Central Air
Appliances
- Included: Dryer, Dishwasher, Microwave, Range, Refrigerator, Washer
Features
- Basement: Full,Unfinished,Sump Pump
- Number of fireplaces: 1
Interior area
- Total structure area: 840
- Total interior livable area: 840 sqft
- Finished area above ground: 840
Property
Parking
- Total spaces: 1
- Parking features: Attached, Garage
- Attached garage spaces: 1
Features
- Levels: One
- Stories: 1
- Patio & porch: Patio
Lot
- Size: 6,098 sqft
Details
- Parcel number: 71317004
Construction
Type & style
- Home type: SingleFamily
- Architectural style: Ranch
- Property subtype: Single Family Residence
Materials
- Aluminum Siding
- Foundation: Block
- Roof: Asphalt,Fiberglass
Condition
- Year built: 1948
Utilities & green energy
- Sewer: Public Sewer
- Water: Public
Community & neighborhood
Location
- Region: Lyndhurst
Other
Other facts
- Listing terms: Cash,Conventional,FHA,VA Loan
Price history
| Date | Event | Price |
|---|---|---|
| 10/31/2024 | Pending sale | $189,9990%$226/sqft |
Source: | ||
| 10/29/2024 | Sold | $190,000+0%$226/sqft |
Source: | ||
| 9/21/2024 | Contingent | $189,999$226/sqft |
Source: | ||
| 9/13/2024 | Listed for sale | $189,999+77.6%$226/sqft |
Source: | ||
| 12/28/2019 | Sold | $107,000$127/sqft |
Source: | ||
Public tax history
| Year | Property taxes | Tax assessment |
|---|---|---|
| 2024 | $2,990 +0.6% | $44,450 +24.5% |
| 2023 | $2,972 +0.6% | $35,700 |
| 2022 | $2,955 +0.9% | $35,700 |
Find assessor info on the county website
Neighborhood: 44124
Nearby schools
GreatSchools rating
- 9/10Sunview Elementary SchoolGrades: K-3Distance: 0.7 mi
- 5/10Memorial Junior High SchoolGrades: 7-8Distance: 1.1 mi
- 5/10Brush High SchoolGrades: 9-12Distance: 0.9 mi
Schools provided by the listing agent
- District: South Euclid-Lyndhurst - 1829
Source: MLS Now. This data may not be complete. We recommend contacting the local school district to confirm school assignments for this home.

Get pre-qualified for a loan
At Zillow Home Loans, we can pre-qualify you in as little as 5 minutes with no impact to your credit score.An equal housing lender. NMLS #10287.
Sell for more on Zillow
Get a free Zillow Showcase℠ listing and you could sell for .
$200,600
2% more+ $4,012
With Zillow Showcase(estimated)
$204,612
