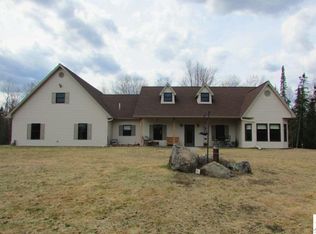Sold for $310,000
$310,000
5253 Midway Rd, Duluth, MN 55811
3beds
1,658sqft
Single Family Residence
Built in 1950
10 Acres Lot
$324,400 Zestimate®
$187/sqft
$2,400 Estimated rent
Home value
$324,400
$282,000 - $373,000
$2,400/mo
Zestimate® history
Loading...
Owner options
Explore your selling options
What's special
Experience country living at it's best. This three bedroom two bath home is situated on 10 wooded acres and offers so much. Interior features include a large main floor primary bedroom, two upper level bedrooms with plenty of storage, dining room with a free standing wood burning fireplace, remodeled main floor bath, newer windows. Lower level offers a family room, workshop area, new furnace and water heater and shower. Exterior amenities include vinyl siding, spacious wood heated sauna building, two car detached garage and storage building. Septic system has been tested and is non-conforming. Don't miss out on this truly special home.
Zillow last checked: 8 hours ago
Listing updated: September 08, 2025 at 04:29pm
Listed by:
Len Sarvela 218-348-8402,
Real Estate Masters LTD
Bought with:
Tomie DeRocher, MN 40784085 WI 114259-94
Coldwell Banker Realty - Duluth
Source: Lake Superior Area Realtors,MLS#: 6119487
Facts & features
Interior
Bedrooms & bathrooms
- Bedrooms: 3
- Bathrooms: 2
- 3/4 bathrooms: 1
- 1/4 bathrooms: 1
- Main level bedrooms: 1
Bedroom
- Level: Main
- Area: 212.04 Square Feet
- Dimensions: 11.4 x 18.6
Bedroom
- Level: Second
- Area: 133.38 Square Feet
- Dimensions: 11.4 x 11.7
Bedroom
- Level: Second
- Area: 98.98 Square Feet
- Dimensions: 9.8 x 10.1
Dining room
- Level: Main
- Area: 94.86 Square Feet
- Dimensions: 9.3 x 10.2
Family room
- Level: Lower
- Area: 228.75 Square Feet
- Dimensions: 12.5 x 18.3
Kitchen
- Level: Main
- Area: 92.92 Square Feet
- Dimensions: 9.11 x 10.2
Living room
- Level: Main
- Area: 100.44 Square Feet
- Dimensions: 9.3 x 10.8
Workshop
- Level: Lower
- Area: 209.28 Square Feet
- Dimensions: 20.7 x 10.11
Heating
- Forced Air, Wood, Oil
Appliances
- Included: Water Heater-Electric
Features
- Sauna
- Flooring: Hardwood Floors
- Basement: Full,Finished,Family/Rec Room,Utility Room
- Number of fireplaces: 1
- Fireplace features: Wood Burning
Interior area
- Total interior livable area: 1,658 sqft
- Finished area above ground: 1,242
- Finished area below ground: 416
Property
Parking
- Total spaces: 2
- Parking features: Detached
- Garage spaces: 2
Lot
- Size: 10 Acres
- Dimensions: 330 x 1320
- Features: Many Trees
- Residential vegetation: Heavily Wooded
Details
- Additional structures: Sauna, Storage Shed
- Foundation area: 704
- Parcel number: 280001300550
Construction
Type & style
- Home type: SingleFamily
- Architectural style: Traditional
- Property subtype: Single Family Residence
Materials
- Vinyl, Frame/Wood
- Foundation: Concrete Perimeter
- Roof: Asphalt Shingle
Condition
- Previously Owned
- Year built: 1950
Utilities & green energy
- Electric: Minnesota Power
- Sewer: Drain Field
- Water: Drilled
Community & neighborhood
Location
- Region: Duluth
Price history
| Date | Event | Price |
|---|---|---|
| 7/1/2025 | Sold | $310,000+5.1%$187/sqft |
Source: | ||
| 5/27/2025 | Pending sale | $295,000$178/sqft |
Source: | ||
| 5/21/2025 | Listed for sale | $295,000+107.7%$178/sqft |
Source: | ||
| 10/16/2009 | Sold | $142,000$86/sqft |
Source: Public Record Report a problem | ||
| 6/12/2009 | Sold | $142,000-6.6%$86/sqft |
Source: | ||
Public tax history
| Year | Property taxes | Tax assessment |
|---|---|---|
| 2024 | $2,316 +7.3% | $248,600 +4.7% |
| 2023 | $2,158 +9.4% | $237,500 +11% |
| 2022 | $1,972 +3.1% | $214,000 +19.3% |
Find assessor info on the county website
Neighborhood: 55811
Nearby schools
GreatSchools rating
- 8/10Pike Lake Elementary SchoolGrades: K-5Distance: 1.8 mi
- 6/10A.I. Jedlicka Middle SchoolGrades: 6-8Distance: 10.4 mi
- 9/10Proctor Senior High SchoolGrades: 9-12Distance: 10.4 mi

Get pre-qualified for a loan
At Zillow Home Loans, we can pre-qualify you in as little as 5 minutes with no impact to your credit score.An equal housing lender. NMLS #10287.
