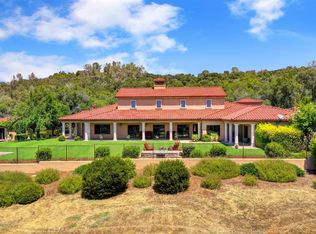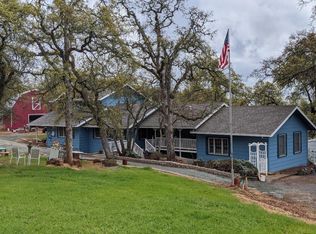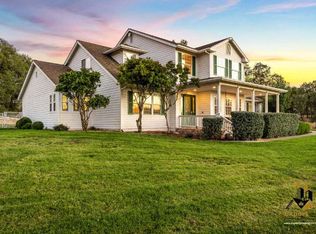Closed
$1,350,000
5254 Bryant Rd, Shingle Springs, CA 95682
5beds
3,762sqft
Single Family Residence
Built in 1993
6.65 Acres Lot
$1,545,800 Zestimate®
$359/sqft
$4,978 Estimated rent
Home value
$1,545,800
$1.47M - $1.62M
$4,978/mo
Zestimate® history
Loading...
Owner options
Explore your selling options
What's special
Prepare to be impressed with this stunning contemporary showplace. An equestrian paradise situated on 6.65 oak studded acres in the exclusive Sun Ridge Meadows subdivision. Truly one of a kind designed to embrace the natural light with two story clearstory windows, soaring ceilings and skylights throughout. Boasting 5 BD, 2.5 BA quartz designer inspired kitchen and bathroom countertops, SS appliances, Alder cabinetry, mudroom/laundry, detached garage w/B/I cabinetry, office/flex room + studio/bonus room, both w/HVAC. Truly an entertainer's backyard, complete w/outdoor kitchen, custom dining pavilion w/retractable sunshade, designer round design Pebble Tech pool/spa w/natural rock water features and a flagstone gas fireplace w/seating walls. Horses will love the 6 stall barn w/private paddocks and 6 cross-fenced fields, arena, trailer storage and access to riding trails. This is the best of both worlds--community/equestrian estate and a quick 5 minute drive to downtown El Dorado Hills and a picture perfect 20 minute drive to award winning Amador Wine Country.
Zillow last checked: 8 hours ago
Listing updated: December 29, 2023 at 09:54am
Listed by:
Julie Ryan DRE #01303692 916-628-9749,
Windermere Signature Properties El Dorado Hills/Folsom
Bought with:
Robert Day, DRE #00927618
Capital Valley Realty Group
Source: MetroList Services of CA,MLS#: 223114627Originating MLS: MetroList Services, Inc.
Facts & features
Interior
Bedrooms & bathrooms
- Bedrooms: 5
- Bathrooms: 3
- Full bathrooms: 2
- Partial bathrooms: 1
Primary bedroom
- Features: Balcony, Walk-In Closet, Outside Access, Sitting Area
Primary bathroom
- Features: Shower Stall(s), Double Vanity, Skylight/Solar Tube, Jetted Tub, Stone, Walk-In Closet(s), Quartz
Dining room
- Features: Formal Room, Bar, Dining/Family Combo, Space in Kitchen, Dining/Living Combo
Kitchen
- Features: Breakfast Area, Pantry Cabinet, Pantry Closet, Quartz Counter, Kitchen Island
Heating
- Propane, Central, MultiUnits, Zoned
Cooling
- Central Air, Whole House Fan, Multi Units, Zoned
Appliances
- Included: Built-In Electric Oven, Gas Cooktop, Gas Water Heater, Built-In Refrigerator, Range Hood, Ice Maker, Dishwasher, Disposal, Microwave
- Laundry: Cabinets, Sink, Electric Dryer Hookup, Space For Frzr/Refr, Gas Dryer Hookup, Ground Floor, Upper Level, Inside Room
Features
- Flooring: Carpet, Slate, Laminate, Stone, Tile
- Has fireplace: No
Interior area
- Total interior livable area: 3,762 sqft
Property
Parking
- Total spaces: 4
- Parking features: Detached, Garage Door Opener, Driveway
- Garage spaces: 2
- Carport spaces: 2
- Has uncovered spaces: Yes
Features
- Stories: 2
- Exterior features: Balcony
- Has private pool: Yes
- Pool features: In Ground, On Lot, Black Bottom, Pool/Spa Combo, Fenced, Gas Heat, Gunite, Solar Heat
- Has spa: Yes
- Spa features: Bath
- Fencing: Back Yard,Cross Fenced,Wire,Fenced,Front Yard
Lot
- Size: 6.65 Acres
- Features: Auto Sprinkler F&R, Landscape Back, Landscape Front
Details
- Additional structures: Barn(s), Storage, Workshop, Kennel/Dog Run
- Parcel number: 087330024000
- Zoning description: SFR
- Special conditions: Standard
- Other equipment: Generator, Water Filter System
Construction
Type & style
- Home type: SingleFamily
- Architectural style: Contemporary
- Property subtype: Single Family Residence
Materials
- Stucco, Wood
- Foundation: Slab
- Roof: Flat,Tile
Condition
- Year built: 1993
Utilities & green energy
- Sewer: Septic System
- Water: Well
- Utilities for property: Propane Tank Leased, Solar, Internet Available
Green energy
- Energy generation: Solar
Community & neighborhood
Community
- Community features: Gated
Location
- Region: Shingle Springs
HOA & financial
HOA
- Has HOA: Yes
- HOA fee: $150 monthly
- Amenities included: Recreation Facilities
Other
Other facts
- Price range: $1.4M - $1.4M
- Road surface type: Asphalt, Paved
Price history
| Date | Event | Price |
|---|---|---|
| 9/15/2025 | Listing removed | $1,599,000$425/sqft |
Source: MetroList Services of CA #225038622 Report a problem | ||
| 8/8/2025 | Price change | $1,599,000-3.1%$425/sqft |
Source: MetroList Services of CA #225038622 Report a problem | ||
| 6/28/2025 | Price change | $1,649,900-2.1%$439/sqft |
Source: MetroList Services of CA #225038622 Report a problem | ||
| 5/6/2025 | Listed for sale | $1,685,000+24.8%$448/sqft |
Source: MetroList Services of CA #225038622 Report a problem | ||
| 12/27/2023 | Sold | $1,350,000$359/sqft |
Source: MetroList Services of CA #223114627 Report a problem | ||
Public tax history
| Year | Property taxes | Tax assessment |
|---|---|---|
| 2025 | $14,010 -0.3% | $1,377,000 +2% |
| 2024 | $14,055 +2.4% | $1,350,000 +1.8% |
| 2023 | $13,728 +1.6% | $1,326,510 +2% |
Find assessor info on the county website
Neighborhood: 95682
Nearby schools
GreatSchools rating
- 9/10Latrobe Elementary SchoolGrades: K-3Distance: 2.3 mi
- 9/10Miller's Hill SchoolGrades: 4-8Distance: 2.4 mi
- 10/10Oak Ridge High SchoolGrades: 8-12Distance: 7.6 mi
Get a cash offer in 3 minutes
Find out how much your home could sell for in as little as 3 minutes with a no-obligation cash offer.
Estimated market value$1,545,800
Get a cash offer in 3 minutes
Find out how much your home could sell for in as little as 3 minutes with a no-obligation cash offer.
Estimated market value
$1,545,800


