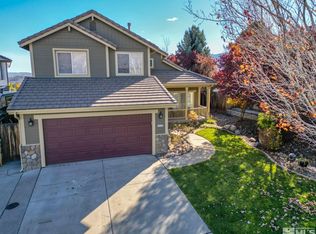Closed
$740,000
5254 Tappan Ct, Reno, NV 89523
4beds
1,856sqft
Single Family Residence
Built in 1995
0.42 Acres Lot
$747,400 Zestimate®
$399/sqft
$3,304 Estimated rent
Home value
$747,400
$680,000 - $815,000
$3,304/mo
Zestimate® history
Loading...
Owner options
Explore your selling options
What's special
Welcome to 5254 Tappan Drive - Stunning City Lights View & Outdoor Space
Perched in a quiet cul-de-sac, this 4-bedroom, 2.5-bath home captures breathtaking panoramic views —from sparkling city lights to rolling valleys and majestic mountains. Whether it's sunrise coffee under your custom awning or sunset cocktails at the fire pit, the oversized lot and expansive outdoor living areas provide the perfect backdrop for both relaxation and entertaining.
Step inside and you'll find a bright, flowing layout with fresh paint (2023), newer carpet (2023), and abundant natural sunlight thanks to endless windows that brighten every corner of the living space. The chef's kitchen features granite countertops, ample cabinetry, and stainless steel appliances, while multiple living spaces make it easy to gather or unwind.
Upstairs, the primary suite is a private retreat with breathtaking views and a remodeled bathroom. Two additional bedrooms and a full hall bath complete the level, while the main floor offers a versatile bedroom, half bath, and laundry—ideal for guests or multi-generational living.
The outdoor spaces are designed for year-round enjoyment: an outdoor kitchen (2016), custom fire pit (2016), custom awning (2015), pre-wiring for a hot tub, and plenty of room for parties, play, or peaceful evenings on the expansive deck. Watch the iconic Reno Balloon Races right from your backyard—a truly unique perk!
Major upgrades give peace of mind: Rheem furnace & AC (2023), new water heater (2020) with hot water-circulating pump (2024), and remodeled bathrooms.
Located in a top-rated school district, close to shopping, dining, and freeway access—this home blends modern comfort with timeless charm, privacy, and unforgettable views.
Zillow last checked: 8 hours ago
Listing updated: September 23, 2025 at 10:42am
Listed by:
Miranda Vaulet S.63604 775-224-3979,
RE/MAX Professionals-Reno,
Brent Vaulet S.179290 775-527-0031,
RE/MAX Professionals-Reno
Bought with:
Ellen Smith, S.183780
Coldwell Banker Select Reno
Source: NNRMLS,MLS#: 250054266
Facts & features
Interior
Bedrooms & bathrooms
- Bedrooms: 4
- Bathrooms: 3
- Full bathrooms: 2
- 1/2 bathrooms: 1
Heating
- Forced Air, Natural Gas
Cooling
- Central Air
Appliances
- Included: Dishwasher, Disposal, Dryer, Gas Cooktop, Microwave, Oven, Refrigerator, Washer
- Laundry: Laundry Area
Features
- High Ceilings
- Flooring: Carpet, Tile, Wood
- Windows: Double Pane Windows, Vinyl Frames
- Number of fireplaces: 1
- Common walls with other units/homes: No Common Walls
Interior area
- Total structure area: 1,856
- Total interior livable area: 1,856 sqft
Property
Parking
- Total spaces: 2
- Parking features: Garage, Garage Door Opener
- Garage spaces: 2
Features
- Levels: Two
- Stories: 2
- Patio & porch: Deck
- Exterior features: Barbecue Stubbed In, Built-in Barbecue, Fire Pit
- Pool features: None
- Spa features: None
- Fencing: Back Yard
- Has view: Yes
- View description: City, Mountain(s), Park/Greenbelt, Trees/Woods, Valley
Lot
- Size: 0.42 Acres
- Features: Cul-De-Sac, Landscaped, Sprinklers In Front, Sprinklers In Rear
Details
- Additional structures: None
- Parcel number: 20411217
- Zoning: SF8
Construction
Type & style
- Home type: SingleFamily
- Property subtype: Single Family Residence
Materials
- Foundation: Crawl Space
- Roof: Composition,Shingle
Condition
- New construction: No
- Year built: 1995
Utilities & green energy
- Sewer: Public Sewer
- Water: Public
- Utilities for property: Cable Available, Electricity Connected, Natural Gas Connected, Sewer Connected, Water Connected, Water Meter Installed
Community & neighborhood
Security
- Security features: Security System Leased, Smoke Detector(s)
Location
- Region: Reno
- Subdivision: Silverado Ranch Estates 2 Phase 1
Other
Other facts
- Listing terms: 1031 Exchange,Cash,Conventional,FHA,VA Loan
Price history
| Date | Event | Price |
|---|---|---|
| 9/23/2025 | Sold | $740,000-1.3%$399/sqft |
Source: | ||
| 9/3/2025 | Contingent | $749,900$404/sqft |
Source: | ||
| 8/26/2025 | Price change | $749,900-5.7%$404/sqft |
Source: | ||
| 8/8/2025 | Listed for sale | $795,000+339.2%$428/sqft |
Source: | ||
| 7/29/2025 | Listing removed | $3,200$2/sqft |
Source: Zillow Rentals Report a problem | ||
Public tax history
| Year | Property taxes | Tax assessment |
|---|---|---|
| 2025 | $2,739 +3% | $112,659 +6.5% |
| 2024 | $2,660 +2.9% | $105,791 -0.2% |
| 2023 | $2,584 +2.9% | $106,053 +19.2% |
Find assessor info on the county website
Neighborhood: Northwest
Nearby schools
GreatSchools rating
- 8/10Rollan D. Melton Elementary SchoolGrades: PK-5Distance: 1.3 mi
- 5/10B D Billinghurst Middle SchoolGrades: 6-8Distance: 1.9 mi
- 7/10Robert Mc Queen High SchoolGrades: 9-12Distance: 0.9 mi
Schools provided by the listing agent
- Elementary: Melton
- Middle: Billinghurst
- High: McQueen
Source: NNRMLS. This data may not be complete. We recommend contacting the local school district to confirm school assignments for this home.
Get a cash offer in 3 minutes
Find out how much your home could sell for in as little as 3 minutes with a no-obligation cash offer.
Estimated market value$747,400
Get a cash offer in 3 minutes
Find out how much your home could sell for in as little as 3 minutes with a no-obligation cash offer.
Estimated market value
$747,400
