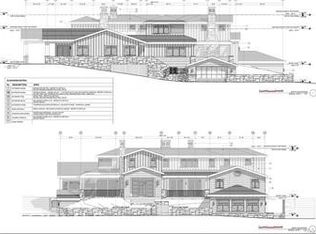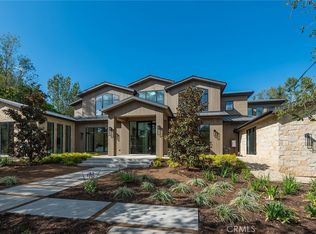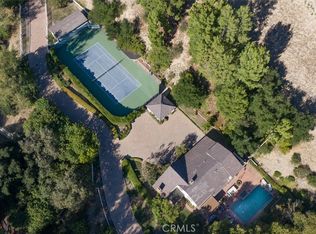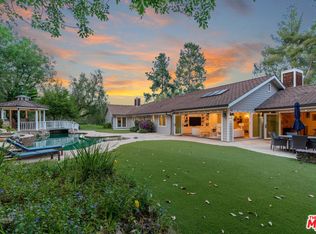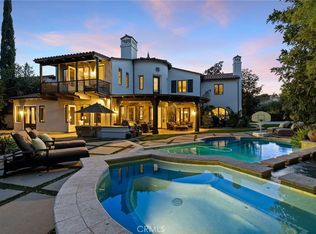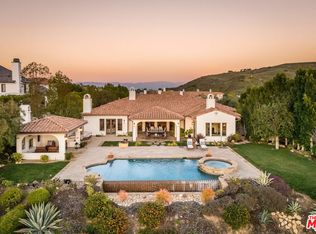A rare find! This large, beautiful, 1.36 acre lot with a comfortable home, comes with plans that has H.O.A. approval for a new 12,953' home with a 7-car garage. The owner is ready to pull the demolition and grading permits to start the project. The lot features mature trees, good privacy, and a nice location for easy gate access in and out of Hidden Hills. The existing home can easily be cleaned up and lived in or leased (it was previously leased) if the new owner's want to keep to use personally or lease out prior to building. The existing 5 bed, 5 bath residence includes a guest house, barn, and tennis court. Paneled windows flood the home with natural light. Wood beamed ceiling with exposed brick accents add warmth & character to the chef's kitchen and dining area. The primary suite is complete with an arched wood ceiling, a brick fireplace, a retreat-like bath with a soaking tub, shower, dual sinks, and a view balcony all overlooking the expansive rear grounds. The backyard is spacious and perfect for entertaining and intimate family gatherings alike, with grassy yard, pool, spacious patio, circular driveway, and lots of off street parking. Caution: The swimming pool has been drained so it is currently empty.
For sale
Listing Provided by: Douglas Elliman of California, Inc.
Price cut: $195K (1/20)
$5,999,999
5255 Round Meadow Rd, Hidden Hills, CA 91302
5beds
6,375sqft
Est.:
Single Family Residence
Built in 1961
1.36 Acres Lot
$5,476,300 Zestimate®
$941/sqft
$-- HOA
What's special
Brick fireplaceTennis courtMature treesView balconyCircular drivewaySpacious patioGood privacy
- 209 days |
- 1,406 |
- 52 |
Zillow last checked: 8 hours ago
Listing updated: February 17, 2026 at 11:19am
Listing Provided by:
Marc Shevin DRE #00559629 818-929-0444,
Douglas Elliman of California, Inc.,
Hanna Shevin DRE #02099901 818-918-6115,
Douglas Elliman of California, Inc.
Source: CRMLS,MLS#: SR25172694 Originating MLS: California Regional MLS
Originating MLS: California Regional MLS
Tour with a local agent
Facts & features
Interior
Bedrooms & bathrooms
- Bedrooms: 5
- Bathrooms: 4
- Full bathrooms: 4
- Main level bathrooms: 3
- Main level bedrooms: 3
Rooms
- Room types: Entry/Foyer, Family Room, Foyer, Kitchen, Laundry, Living Room, Primary Bathroom, Primary Bedroom, Other, Pantry, Dining Room
Primary bedroom
- Features: Primary Suite
Bathroom
- Features: Bathroom Exhaust Fan, Bathtub, Dual Sinks, Separate Shower, Tile Counters
Kitchen
- Features: Granite Counters, Kitchen Island, Tile Counters, Walk-In Pantry
Other
- Features: Walk-In Closet(s)
Heating
- Central
Cooling
- Central Air
Appliances
- Included: 6 Burner Stove, Built-In Range, Barbecue, Double Oven, Dishwasher, Freezer, Gas Range, Refrigerator, Water Heater
- Laundry: Inside, Laundry Room
Features
- Beamed Ceilings, Built-in Features, Brick Walls, Breakfast Area, Separate/Formal Dining Room, Eat-in Kitchen, Granite Counters, Tile Counters, Entrance Foyer, Primary Suite, Walk-In Pantry, Walk-In Closet(s)
- Flooring: Brick, Concrete, Wood
- Doors: Double Door Entry, French Doors
- Windows: Plantation Shutters
- Has fireplace: Yes
- Fireplace features: Primary Bedroom
- Common walls with other units/homes: No Common Walls
Interior area
- Total interior livable area: 6,375 sqft
Property
Parking
- Total spaces: 2
- Parking features: Circular Driveway, Concrete, Driveway, Garage, Garage Faces Rear
- Attached garage spaces: 2
Accessibility
- Accessibility features: None
Features
- Levels: One
- Stories: 1
- Entry location: 1
- Patio & porch: Brick, Patio
- Exterior features: Barbecue
- Has private pool: Yes
- Pool features: Community, In Ground, Private, Association
- Spa features: None
- Fencing: None
- Has view: Yes
- View description: None
Lot
- Size: 1.36 Acres
- Features: Back Yard, Front Yard, Lawn, Landscaped
Details
- Additional structures: Guest House Detached, Guest House, Tennis Court(s)
- Parcel number: 2049009049
- Zoning: HHRAS1*
- Special conditions: Standard
- Horse amenities: Riding Trail
Construction
Type & style
- Home type: SingleFamily
- Architectural style: Ranch
- Property subtype: Single Family Residence
Materials
- Drywall, Wood Siding
- Foundation: Raised, Slab
- Roof: Flat Tile
Condition
- New construction: No
- Year built: 1961
Utilities & green energy
- Electric: Standard
- Sewer: Public Sewer
- Water: Public
- Utilities for property: Cable Available, Electricity Connected, Natural Gas Connected, Phone Available, Sewer Connected, Water Connected
Community & HOA
Community
- Features: Hiking, Horse Trails, Gated, Pool
- Security: Gated with Guard, Gated Community, Gated with Attendant, 24 Hour Security, Security Guard
HOA
- Has HOA: Yes
- Amenities included: Controlled Access, Sport Court, Horse Trail(s), Management, Other Courts, Barbecue, Picnic Area, Playground, Pickleball, Pool, Recreation Room, Guard, Security, Tennis Court(s), Trail(s)
- HOA fee: $0 annually
- HOA name: Hidden Hills HOA
- HOA phone: 818-227-6657
Location
- Region: Hidden Hills
Financial & listing details
- Price per square foot: $941/sqft
- Tax assessed value: $4,669,315
- Annual tax amount: $54,386
- Date on market: 8/3/2025
- Cumulative days on market: 210 days
- Listing terms: Conventional
- Inclusions: Existing plans for an apx. 12, 953' home. Soils reports.
- Road surface type: Paved
Estimated market value
$5,476,300
$5.20M - $5.75M
$24,349/mo
Price history
Price history
| Date | Event | Price |
|---|---|---|
| 1/20/2026 | Price change | $5,999,999-3.1%$941/sqft |
Source: | ||
| 12/9/2025 | Price change | $6,195,000-1.6%$972/sqft |
Source: | ||
| 10/16/2025 | Price change | $6,295,000-2.4%$987/sqft |
Source: | ||
| 8/4/2025 | Listed for sale | $6,450,000$1,012/sqft |
Source: | ||
| 8/1/2025 | Listing removed | $6,450,000$1,012/sqft |
Source: | ||
| 7/17/2025 | Price change | $6,450,000-0.8%$1,012/sqft |
Source: | ||
| 6/11/2025 | Price change | $6,500,000-16.1%$1,020/sqft |
Source: | ||
| 4/8/2025 | Price change | $7,750,000-13.4%$1,216/sqft |
Source: | ||
| 3/27/2025 | Listed for sale | $8,950,000+32.6%$1,404/sqft |
Source: | ||
| 7/9/2023 | Listing removed | -- |
Source: | ||
| 3/10/2023 | Listed for rent | $18,500$3/sqft |
Source: | ||
| 3/10/2023 | Listing removed | -- |
Source: Zillow Rentals #23-230701 Report a problem | ||
| 2/16/2023 | Price change | $18,500-7.5%$3/sqft |
Source: Zillow Rentals #23-230701 Report a problem | ||
| 2/16/2023 | Price change | $6,750,000-10%$1,059/sqft |
Source: | ||
| 1/25/2023 | Listed for rent | $20,000$3/sqft |
Source: Zillow Rentals #23-230701 Report a problem | ||
| 1/9/2023 | Listed for sale | $7,500,000+70.5%$1,176/sqft |
Source: | ||
| 12/15/2021 | Sold | $4,400,000-8.1%$690/sqft |
Source: | ||
| 12/9/2021 | Pending sale | $4,790,000$751/sqft |
Source: | ||
| 11/29/2021 | Listing removed | -- |
Source: | ||
| 11/26/2021 | Listing removed | -- |
Source: | ||
| 10/13/2021 | Contingent | $4,790,000$751/sqft |
Source: | ||
| 9/11/2021 | Listed for sale | $4,790,000$751/sqft |
Source: | ||
Public tax history
Public tax history
| Year | Property taxes | Tax assessment |
|---|---|---|
| 2025 | $54,386 +5.5% | $4,669,315 +2% |
| 2024 | $51,530 +2% | $4,577,760 +2% |
| 2023 | $50,523 +3.3% | $4,488,000 +2% |
| 2022 | $48,887 +337.6% | $4,400,000 +369.1% |
| 2021 | $11,173 +1.1% | $937,898 +1% |
| 2020 | $11,052 | $928,282 +2% |
| 2019 | $11,052 +4.8% | $910,081 +2% |
| 2018 | $10,545 | $892,237 +2% |
| 2017 | $10,545 +2% | $874,743 +2% |
| 2016 | $10,336 +3.6% | $857,592 +1.5% |
| 2015 | $9,975 +2.9% | $844,711 +2% |
| 2014 | $9,695 | $828,166 +2.5% |
| 2012 | -- | $808,260 +2% |
| 2011 | -- | $792,413 +0.8% |
| 2010 | -- | $786,492 -0.2% |
| 2009 | -- | $788,361 +2% |
| 2008 | -- | $772,904 +2% |
| 2007 | -- | $757,750 +2% |
| 2006 | -- | $742,893 |
| 2005 | -- | $742,893 +4% |
| 2004 | -- | $714,048 +1.9% |
| 2003 | -- | $700,962 +2% |
| 2002 | -- | $687,218 +4% |
| 2000 | -- | $660,535 |
Find assessor info on the county website
BuyAbility℠ payment
Est. payment
$35,242/mo
Principal & interest
$29342
Property taxes
$5900
Climate risks
Neighborhood: 91302
Nearby schools
GreatSchools rating
- 5/10Round Meadow Elementary SchoolGrades: K-5Distance: 0.2 mi
- 9/10Arthur E. Wright Middle SchoolGrades: 6-8Distance: 2.7 mi
- 9/10Calabasas High SchoolGrades: 9-12Distance: 2.5 mi
