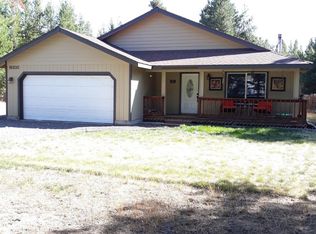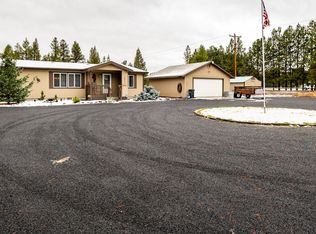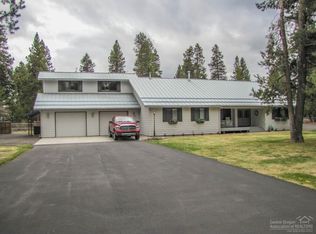Closed
$410,000
52550 Day Rd, La Pine, OR 97739
2beds
2baths
1,400sqft
Manufactured On Land, Manufactured Home
Built in 1993
0.91 Acres Lot
$414,500 Zestimate®
$293/sqft
$2,089 Estimated rent
Home value
$414,500
$381,000 - $452,000
$2,089/mo
Zestimate® history
Loading...
Owner options
Explore your selling options
What's special
Back on market at no fault of the property or sellers! Have you been searching for a move in ready home with a shop off a paved road? Here it is! This 1400 sq ft manufactured home sits on nearly an acre and is fully fenced with secure gates, offering privacy and peace of mind. Recent 2025 upgrades include: fresh interior and exterior paint, a new metal roof, new waterproof vinyl flooring, granite countertops, updated light fixtures, and a new furnace that is heat pump ready. The true highlight of this property is the massive 30x66 shop—over 1900 sq ft in total —with 3 bay doors, 220 power, concrete floors, and an insulated workshop with an estimated 900 sq ft loft above. Perfect for projects, storage, & hobbies. Septic has been pumped & water results are in hand! This home is conveniently located near churches, local coffee & convenience store plus less than 10 minutes to the heart of La Pine.
Zillow last checked: 8 hours ago
Listing updated: February 10, 2026 at 04:17am
Listed by:
Stellar Realty Northwest 541-508-3148
Bought with:
RE/MAX Key Properties
Source: Oregon Datashare,MLS#: 220205724
Facts & features
Interior
Bedrooms & bathrooms
- Bedrooms: 2
- Bathrooms: 2
Heating
- Electric, Forced Air, Pellet Stove
Cooling
- None
Appliances
- Included: Range, Range Hood, Refrigerator, Water Heater
Features
- Double Vanity, Granite Counters, Laminate Counters, Shower/Tub Combo, Soaking Tub, Vaulted Ceiling(s)
- Flooring: Vinyl
- Windows: Double Pane Windows, Vinyl Frames
- Basement: None
- Has fireplace: No
- Common walls with other units/homes: No Common Walls
Interior area
- Total structure area: 1,400
- Total interior livable area: 1,400 sqft
Property
Parking
- Total spaces: 3
- Parking features: Detached, Driveway, Gated, Gravel, RV Access/Parking, Storage, Workshop in Garage
- Garage spaces: 3
- Has uncovered spaces: Yes
Features
- Levels: One
- Stories: 1
- Patio & porch: Covered, Rear Porch
- Fencing: Fenced
- Has view: Yes
- View description: Forest, Territorial
Lot
- Size: 0.91 Acres
- Features: Corner Lot, Level
Details
- Additional structures: Workshop
- Parcel number: 114137
- Zoning description: RR10
- Special conditions: Standard
Construction
Type & style
- Home type: MobileManufactured
- Architectural style: Traditional
- Property subtype: Manufactured On Land, Manufactured Home
Materials
- Foundation: Other
- Roof: Metal
Condition
- New construction: No
- Year built: 1993
Utilities & green energy
- Sewer: Septic Tank, Standard Leach Field
- Water: Well
Community & neighborhood
Security
- Security features: Carbon Monoxide Detector(s), Smoke Detector(s)
Location
- Region: La Pine
- Subdivision: Evergreen Park
Other
Other facts
- Body type: Double Wide
- Listing terms: Cash,Conventional,FHA,USDA Loan,VA Loan
- Road surface type: Gravel, Paved
Price history
| Date | Event | Price |
|---|---|---|
| 12/17/2025 | Sold | $410,000-2.4%$293/sqft |
Source: | ||
| 10/22/2025 | Pending sale | $420,000$300/sqft |
Source: | ||
| 10/16/2025 | Listed for sale | $420,000$300/sqft |
Source: | ||
| 9/28/2025 | Pending sale | $420,000$300/sqft |
Source: | ||
| 9/8/2025 | Price change | $420,000-2.3%$300/sqft |
Source: | ||
Public tax history
| Year | Property taxes | Tax assessment |
|---|---|---|
| 2025 | $1,980 +4.9% | $118,640 -15.2% |
| 2024 | $1,887 +2.2% | $139,940 +6.1% |
| 2023 | $1,846 +9% | $131,920 |
Find assessor info on the county website
Neighborhood: 97739
Nearby schools
GreatSchools rating
- 4/10Lapine Elementary SchoolGrades: K-5Distance: 2.5 mi
- 2/10Lapine Middle SchoolGrades: 6-8Distance: 2.4 mi
- 2/10Lapine Senior High SchoolGrades: 9-12Distance: 2.2 mi
Schools provided by the listing agent
- Elementary: LaPine Elem
- Middle: LaPine Middle
- High: LaPine Sr High
Source: Oregon Datashare. This data may not be complete. We recommend contacting the local school district to confirm school assignments for this home.


