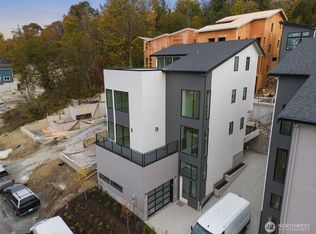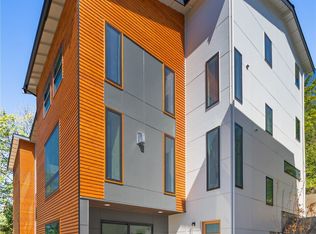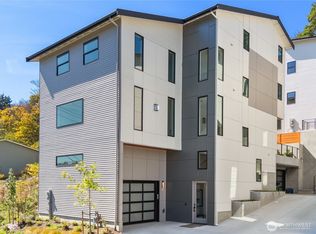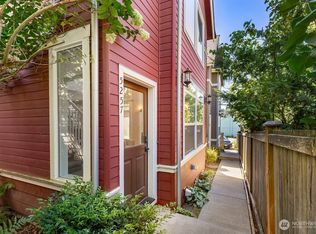Sold
Listed by:
Albert D Clark,
Real Residential,
Ashley Santo Domingo,
Real Residential
Bought with: ZNonMember-Office-MLS
$1,540,000
5256 23rd Avenue SW, Seattle, WA 98106
5beds
3,260sqft
Single Family Residence
Built in 2025
3,145.03 Square Feet Lot
$1,537,700 Zestimate®
$472/sqft
$5,647 Estimated rent
Home value
$1,537,700
$1.41M - $1.66M
$5,647/mo
Zestimate® history
Loading...
Owner options
Explore your selling options
What's special
Puget Heights, a new community of 7 residences; stunning territorial views and sophisticated finishes. Open-concept living featuring a gourmet kitchen with premium appliances, a gas ranges, walk-in pantry & custom wood cabinetry. Seamlessly flowing dining to living room, offering an exceptional relaxed lifestyle. Grand primary suite w/ a spa-like ensuite & walk-in closet. Two more generous bedrooms & a private laundry room complete the upper level. A main-level guest bedroom with a full ensuite bath and a versatile media room or office adding extra flexibility. Enjoy year-round comfort w/ mini-split heating and cooling, and hydronic radiant heat. One-car carport - EV ready. This is a true masterpiece of modern living.
Zillow last checked: 8 hours ago
Listing updated: July 14, 2025 at 04:04am
Listed by:
Albert D Clark,
Real Residential,
Ashley Santo Domingo,
Real Residential
Bought with:
Non Member ZDefault
ZNonMember-Office-MLS
Source: NWMLS,MLS#: 2317967
Facts & features
Interior
Bedrooms & bathrooms
- Bedrooms: 5
- Bathrooms: 5
- Full bathrooms: 3
- 3/4 bathrooms: 1
- 1/2 bathrooms: 1
- Main level bathrooms: 1
- Main level bedrooms: 1
Bedroom
- Level: Main
Bathroom full
- Level: Main
Entry hall
- Level: Main
Family room
- Level: Main
Heating
- Ductless, Radiant, Electric, Natural Gas
Cooling
- 90%+ High Efficiency, Ductless
Appliances
- Included: Dishwasher(s), Disposal, Refrigerator(s), See Remarks, Stove(s)/Range(s), Garbage Disposal, Water Heater: Gas, Water Heater Location: Lower Closet
Features
- Bath Off Primary, Dining Room, High Tech Cabling, Walk-In Pantry
- Flooring: Ceramic Tile, Concrete, Engineered Hardwood, Carpet
- Doors: French Doors
- Windows: Double Pane/Storm Window
- Basement: None
- Has fireplace: No
- Fireplace features: Gas
Interior area
- Total structure area: 3,260
- Total interior livable area: 3,260 sqft
Property
Parking
- Total spaces: 1
- Parking features: Detached Carport
- Carport spaces: 1
Features
- Levels: Multi/Split
- Entry location: Main
- Patio & porch: Bath Off Primary, Ceramic Tile, Concrete, Double Pane/Storm Window, Dining Room, French Doors, High Tech Cabling, Walk-In Pantry, Water Heater
- Has view: Yes
- View description: Mountain(s), Sound, Territorial
- Has water view: Yes
- Water view: Sound
Lot
- Size: 3,145 sqft
- Features: Dead End Street, Open Lot, Paved, Cable TV, Deck, Electric Car Charging, Fenced-Partially, Gas Available, High Speed Internet, Patio
- Topography: Level,Sloped,Terraces
- Residential vegetation: Brush, Garden Space, Wooded
Details
- Parcel number: 3438500354
- Zoning description: Jurisdiction: City
- Special conditions: Standard
Construction
Type & style
- Home type: SingleFamily
- Architectural style: Modern
- Property subtype: Single Family Residence
Materials
- Cement/Concrete, Cement Planked, Wood Siding, Wood Products, Cement Plank
- Foundation: Poured Concrete
- Roof: Composition
Condition
- Under Construction
- New construction: Yes
- Year built: 2025
- Major remodel year: 2025
Details
- Builder name: JDR Development, Inc
Utilities & green energy
- Electric: Company: Seattle City Light
- Sewer: Sewer Connected, Company: Seattle Public Utilities
- Water: Public, Company: Seattle Public Utilities
Community & neighborhood
Location
- Region: Seattle
- Subdivision: Puget Ridge
Other
Other facts
- Listing terms: Cash Out,Conventional
- Cumulative days on market: 98 days
Price history
| Date | Event | Price |
|---|---|---|
| 12/13/2025 | Listing removed | $6,995$2/sqft |
Source: Zillow Rentals Report a problem | ||
| 10/16/2025 | Price change | $6,995-6.7%$2/sqft |
Source: Zillow Rentals Report a problem | ||
| 9/28/2025 | Listed for rent | $7,500-6.3%$2/sqft |
Source: Zillow Rentals Report a problem | ||
| 9/18/2025 | Listing removed | $8,000$2/sqft |
Source: Zillow Rentals Report a problem | ||
| 8/19/2025 | Listed for rent | $8,000$2/sqft |
Source: Zillow Rentals Report a problem | ||
Public tax history
| Year | Property taxes | Tax assessment |
|---|---|---|
| 2024 | $8,170 +563.3% | $838,000 +641.6% |
| 2023 | $1,232 | $113,000 |
Find assessor info on the county website
Neighborhood: North Delridge
Nearby schools
GreatSchools rating
- 4/10Louisa Boren STEM K-8Grades: PK-8Distance: 0.4 mi
- 7/10West Seattle High SchoolGrades: 9-12Distance: 1.9 mi
- 6/10Pathfinder K-8Grades: K-8Distance: 0.7 mi
Schools provided by the listing agent
- High: West Seattle High
Source: NWMLS. This data may not be complete. We recommend contacting the local school district to confirm school assignments for this home.

Get pre-qualified for a loan
At Zillow Home Loans, we can pre-qualify you in as little as 5 minutes with no impact to your credit score.An equal housing lender. NMLS #10287.



