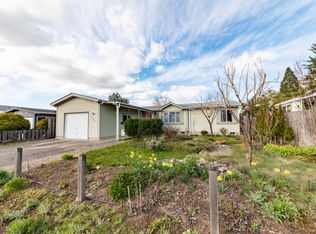Sold
$353,000
5256 Daisy St, Springfield, OR 97478
3beds
1,344sqft
Residential, Manufactured Home
Built in 1984
-- sqft lot
$-- Zestimate®
$263/sqft
$1,921 Estimated rent
Home value
Not available
Estimated sales range
Not available
$1,921/mo
Zestimate® history
Loading...
Owner options
Explore your selling options
What's special
Seller Just Installed Brand New 50 Year Roof with Warranty! Lots of Value in this Spacious Updated and well kept 3 bedroom, 2 bath Home on Corner Lot. Vaulted Ceilings open to Kitchen, Dinning, Living, & Family Room. Primary Bedroom with Walk-in Closet and Soaking Tub. Utility Room, Heat Pump, Pellet Stove. Oversized detached 2 Car Garage with Workshop in back plumbed for sink. Fenced back Yard with RV Parking with Full Hookups. In Ground Sprinkler System and Tool Shed. Conveniently located.
Zillow last checked: 8 hours ago
Listing updated: March 16, 2025 at 05:59am
Listed by:
Molly Leavitt Parmenter 541-954-3660,
Sister Act Realty
Bought with:
Austin Gordon, 201226652
Hybrid Real Estate
Source: RMLS (OR),MLS#: 24482907
Facts & features
Interior
Bedrooms & bathrooms
- Bedrooms: 3
- Bathrooms: 2
- Full bathrooms: 2
- Main level bathrooms: 2
Primary bedroom
- Level: Main
Bedroom 2
- Level: Main
Bedroom 3
- Level: Main
Dining room
- Level: Main
Family room
- Level: Main
Kitchen
- Level: Main
Living room
- Level: Main
Heating
- Forced Air, Heat Pump
Cooling
- Heat Pump
Appliances
- Included: Dishwasher, Disposal, Free-Standing Range, Free-Standing Refrigerator, Electric Water Heater
Features
- Soaking Tub, Pantry
- Flooring: Laminate
- Windows: Vinyl Frames
- Basement: Crawl Space
- Number of fireplaces: 1
- Fireplace features: Pellet Stove
Interior area
- Total structure area: 1,344
- Total interior livable area: 1,344 sqft
Property
Parking
- Total spaces: 2
- Parking features: Driveway, RV Access/Parking, RV Boat Storage, Garage Door Opener, Attached, Extra Deep Garage
- Attached garage spaces: 2
- Has uncovered spaces: Yes
Features
- Stories: 1
- Patio & porch: Covered Deck, Porch
- Exterior features: Fire Pit, RV Hookup, Yard
- Fencing: Fenced
Lot
- Features: Corner Lot, Level, Sprinkler, SqFt 7000 to 9999
Details
- Additional structures: RVHookup, RVBoatStorage, Workshop
- Parcel number: 1120672
Construction
Type & style
- Home type: MobileManufactured
- Property subtype: Residential, Manufactured Home
Materials
- T111 Siding
- Foundation: Block
- Roof: Composition
Condition
- Updated/Remodeled
- New construction: No
- Year built: 1984
Utilities & green energy
- Sewer: Public Sewer
- Water: Public
Community & neighborhood
Security
- Security features: Security System Owned
Location
- Region: Springfield
Other
Other facts
- Body type: Double Wide
- Listing terms: Cash,Conventional,FHA,VA Loan
- Road surface type: Concrete
Price history
| Date | Event | Price |
|---|---|---|
| 3/14/2025 | Sold | $353,000+2.3%$263/sqft |
Source: | ||
| 2/11/2025 | Pending sale | $345,000$257/sqft |
Source: | ||
| 2/8/2025 | Price change | $345,000-1.4%$257/sqft |
Source: | ||
| 12/6/2024 | Listed for sale | $349,900$260/sqft |
Source: | ||
| 11/30/2024 | Pending sale | $349,900$260/sqft |
Source: | ||
Public tax history
| Year | Property taxes | Tax assessment |
|---|---|---|
| 2017 | $758 +2.1% | $42,735 +3% |
| 2016 | $742 | $41,490 +3% |
| 2015 | $742 +2.9% | $40,282 +3% |
Find assessor info on the county website
Neighborhood: 97478
Nearby schools
GreatSchools rating
- 3/10Mt Vernon Elementary SchoolGrades: K-5Distance: 1.3 mi
- 6/10Agnes Stewart Middle SchoolGrades: 6-8Distance: 2.2 mi
- 5/10Thurston High SchoolGrades: 9-12Distance: 1 mi
Schools provided by the listing agent
- Elementary: Mt Vernon
- Middle: Agnes Stewart
- High: Springfield
Source: RMLS (OR). This data may not be complete. We recommend contacting the local school district to confirm school assignments for this home.
