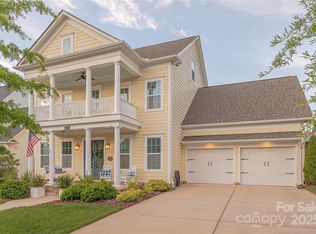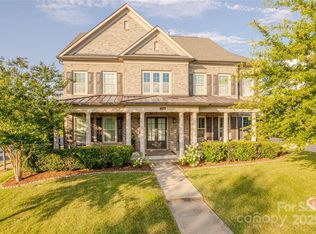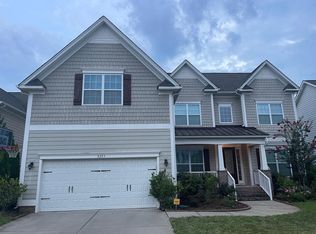Closed
$850,000
5256 Meadowcroft Way, Fort Mill, SC 29708
4beds
3,094sqft
Single Family Residence
Built in 2016
0.22 Acres Lot
$850,400 Zestimate®
$275/sqft
$3,041 Estimated rent
Home value
$850,400
$808,000 - $893,000
$3,041/mo
Zestimate® history
Loading...
Owner options
Explore your selling options
What's special
Prepare to be amazed by this updated custom Weiland home in Fort Mill's desirable Habersham. Hardwood floors & 10’ ceilings on the main. Great room w/ fireplace & built-in shelving flows seamlessly to Gourmet Chef’s kitchen featuring custom cabinets, granite counters, gas cooking & island. Guest suite on main. Oversized primary suite has dual walk-in custom closets & spa-like bath w/ separate vanities, glass enclosed tile shower & garden tub. Amazing floor plan has 2 additional generously sized bedrooms on second floor, flexible entertaining loft & large bonus room w/ custom beams & accent wall. Unfinished third floor, already framed & plumbed for additional bedroom, bonus room & full bathroom. Custom screened porch w/ masonry fireplace overlooking paver patio complete w/ grilling station. Mature landscaping offers privacy for flat backyard ideal for play or entertainment. Conveniently located near premier shopping, dining & entertainment, this is truly a must see.
Zillow last checked: 8 hours ago
Listing updated: August 01, 2025 at 09:14am
Listing Provided by:
Jeremy Ordan jeremy.ordan@allentate.com,
Allen Tate Charlotte South,
Brittany Osborne,
Allen Tate Charlotte South
Bought with:
Non Member
Canopy Administration
Source: Canopy MLS as distributed by MLS GRID,MLS#: 4270584
Facts & features
Interior
Bedrooms & bathrooms
- Bedrooms: 4
- Bathrooms: 4
- Full bathrooms: 4
- Main level bedrooms: 1
Primary bedroom
- Level: Upper
Heating
- Central, Natural Gas
Cooling
- Ceiling Fan(s), Central Air
Appliances
- Included: Dishwasher, Disposal, Electric Oven, Exhaust Fan, Exhaust Hood, Gas Cooktop, Microwave, Self Cleaning Oven, Wall Oven
- Laundry: Laundry Room
Features
- Flooring: Carpet, Hardwood, Tile
- Windows: Insulated Windows
- Has basement: No
- Fireplace features: Gas, Gas Log, Great Room
Interior area
- Total structure area: 3,094
- Total interior livable area: 3,094 sqft
- Finished area above ground: 3,094
- Finished area below ground: 0
Property
Parking
- Total spaces: 2
- Parking features: Driveway, Attached Garage, Garage on Main Level
- Attached garage spaces: 2
- Has uncovered spaces: Yes
Features
- Levels: Two
- Stories: 2
- Patio & porch: Covered, Enclosed, Screened
- Waterfront features: Boat Slip – Community
Lot
- Size: 0.22 Acres
- Dimensions: (18+49) x 130 x 79 x 136
Details
- Parcel number: 6530201044
- Zoning: SFR
- Special conditions: Standard
Construction
Type & style
- Home type: SingleFamily
- Architectural style: Transitional
- Property subtype: Single Family Residence
Materials
- Fiber Cement
- Foundation: Slab
Condition
- New construction: No
- Year built: 2016
Details
- Builder model: Pulte
Utilities & green energy
- Sewer: County Sewer
- Water: County Water
- Utilities for property: Cable Available, Phone Connected, Underground Power Lines
Community & neighborhood
Location
- Region: Fort Mill
- Subdivision: Habersham
HOA & financial
HOA
- Has HOA: Yes
- HOA fee: $1,300 annually
- Association name: Red Rock Mgmt
- Association phone: 888-757-3376
Other
Other facts
- Listing terms: Cash,Conventional,VA Loan
- Road surface type: Concrete, Paved
Price history
| Date | Event | Price |
|---|---|---|
| 8/1/2025 | Sold | $850,000$275/sqft |
Source: | ||
| 6/20/2025 | Listed for sale | $850,000$275/sqft |
Source: | ||
Public tax history
| Year | Property taxes | Tax assessment |
|---|---|---|
| 2025 | -- | $19,420 +15% |
| 2024 | $2,980 +3.2% | $16,886 |
| 2023 | $2,889 +0.9% | $16,886 |
Find assessor info on the county website
Neighborhood: 29708
Nearby schools
GreatSchools rating
- 8/10Pleasant Knoll Elementary SchoolGrades: K-5Distance: 0.5 mi
- 8/10Pleasant Knoll MiddleGrades: 6-8Distance: 0.6 mi
- 9/10Nation Ford High SchoolGrades: 9-12Distance: 2.9 mi
Schools provided by the listing agent
- Elementary: Springfield
- Middle: Pleasant Knoll
- High: Nation Ford
Source: Canopy MLS as distributed by MLS GRID. This data may not be complete. We recommend contacting the local school district to confirm school assignments for this home.
Get a cash offer in 3 minutes
Find out how much your home could sell for in as little as 3 minutes with a no-obligation cash offer.
Estimated market value
$850,400
Get a cash offer in 3 minutes
Find out how much your home could sell for in as little as 3 minutes with a no-obligation cash offer.
Estimated market value
$850,400


