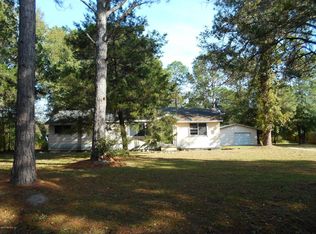Closed
$300,000
5257 BUCK ROWE Road, Macclenny, FL 32063
3beds
1,500sqft
Single Family Residence
Built in 1968
3.17 Acres Lot
$296,800 Zestimate®
$200/sqft
$1,614 Estimated rent
Home value
$296,800
Estimated sales range
Not available
$1,614/mo
Zestimate® history
Loading...
Owner options
Explore your selling options
What's special
Step back in time with this well-loved, one-owner brick home built in 1968, nestled on 3 peaceful acres in beautiful Baker County, Florida. Surrounded by mature trees on a quiet dead-end street, this 3-bedroom, 2-bath, 1,500 sq. ft. home offers the perfect blend of country living and convenience—just minutes from the interstate, shopping, and dining.
Inside, you'll find much of the home's original 1960s character still intact—from the colored tile in the primary bath to the wood-panel walls and even carpet in the bathroom. It's the kind of place that feels like visiting Granny's house—warm, inviting, and full of potential. The floor plan offers a spacious living area, a large laundry room, and a layout that would easily convert to an open-concept design for modern living.
Outside, enjoy a metal building and a workshop with a covered patio—ideal for projects, hobbies, or extra storage. The property backs up to trees, giving you privacy and a serene setting to call home. Whether you're looking for a charming time capsule to enjoy as-is or a great opportunity to renovate and make it your own, this home delivers.
Zillow last checked: 8 hours ago
Listing updated: October 30, 2025 at 06:34pm
Listed by:
AMANDA KENT KINARD 904-238-5905,
MOMENTUM REALTY 904-903-1558
Bought with:
AMANDA KENT KINARD, 3383199
MOMENTUM REALTY
Source: realMLS,MLS#: 2103961
Facts & features
Interior
Bedrooms & bathrooms
- Bedrooms: 3
- Bathrooms: 2
- Full bathrooms: 2
Heating
- Central
Cooling
- Central Air
Appliances
- Included: Dishwasher, Electric Oven, Refrigerator
- Laundry: In Unit
Features
- Breakfast Bar, Entrance Foyer, Primary Bathroom - Tub with Shower
Interior area
- Total interior livable area: 1,500 sqft
Property
Parking
- Total spaces: 1
- Parking features: Carport
- Carport spaces: 1
Features
- Stories: 1
- Patio & porch: Front Porch
- Has view: Yes
- View description: Trees/Woods
Lot
- Size: 3.17 Acres
- Features: Cleared, Dead End Street
Details
- Additional structures: Shed(s), Workshop
- Parcel number: 083S22000000000610
Construction
Type & style
- Home type: SingleFamily
- Property subtype: Single Family Residence
Condition
- New construction: No
- Year built: 1968
Utilities & green energy
- Sewer: Septic Tank
- Water: Well
- Utilities for property: Electricity Connected, Water Connected
Community & neighborhood
Location
- Region: Macclenny
- Subdivision: Rural
Other
Other facts
- Listing terms: Cash,Conventional,FHA,USDA Loan,VA Loan
Price history
| Date | Event | Price |
|---|---|---|
| 10/30/2025 | Sold | $300,000$200/sqft |
Source: | ||
| 8/20/2025 | Pending sale | $300,000$200/sqft |
Source: | ||
| 8/15/2025 | Listed for sale | $300,000$200/sqft |
Source: | ||
Public tax history
| Year | Property taxes | Tax assessment |
|---|---|---|
| 2024 | $2,952 +261.8% | $204,122 +2.7% |
| 2023 | $816 +3.7% | $198,693 +5.8% |
| 2022 | $787 +2.4% | $187,750 +17.1% |
Find assessor info on the county website
Neighborhood: 32063
Nearby schools
GreatSchools rating
- 4/10Baker County Middle SchoolGrades: 4,6-8Distance: 1.8 mi
- 4/10Baker County Senior High SchoolGrades: 9-12Distance: 2.6 mi
- NAPrek/Kindergarten CenterGrades: PK-KDistance: 2 mi
Schools provided by the listing agent
- Middle: Baker County
- High: Baker County
Source: realMLS. This data may not be complete. We recommend contacting the local school district to confirm school assignments for this home.
Get a cash offer in 3 minutes
Find out how much your home could sell for in as little as 3 minutes with a no-obligation cash offer.
Estimated market value$296,800
Get a cash offer in 3 minutes
Find out how much your home could sell for in as little as 3 minutes with a no-obligation cash offer.
Estimated market value
$296,800
