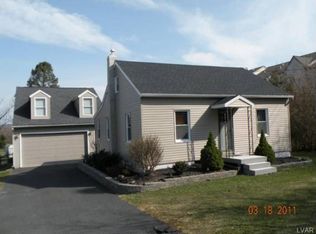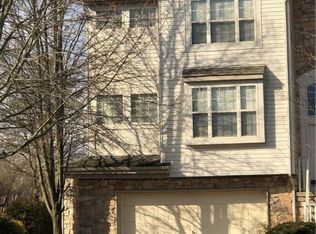Sold for $415,000 on 07/12/24
$415,000
5257 Lanark Rd, Center Valley, PA 18034
4beds
2,116sqft
Single Family Residence
Built in 1968
0.78 Acres Lot
$446,800 Zestimate®
$196/sqft
$2,607 Estimated rent
Home value
$446,800
$398,000 - $500,000
$2,607/mo
Zestimate® history
Loading...
Owner options
Explore your selling options
What's special
Welcome to 5257 Lanark Road in the highly desirable Southern Lehigh School District! This fantastic 4-bedroom, 1.5-bathroom bi-level residence offers the perfect blend of comfort, space, and tranquility, all set on a generous fenced .7-acre lot. As you enter, be greeted by the warm ambiance of the inviting living spaces, adorned with abundant natural light cascading through large windows, creating an atmosphere of openness and relaxation. The spacious living room provides an ideal setting for hosting gatherings or unwinding after a long day. The heart of the home lies an open kitchen. Adjacent to the kitchen, the dining area offers a cozy space for enjoying meals with loved ones, and the Living Room focal point is an attractive electric fireplace and mantel. The upper level of the home features 3 bedrooms, each offering peaceful retreats for rest and rejuvenation. Downstairs, the lower level offers additional versatile living space, the family room, perfect for a gaming room or a home office. Completing the lower level is the primary bedroom, ½ bathroom, a convenient laundry area, and access to the attached garage, providing added functionality and storage solutions. Outside, the vast .7-acre lot beckons with its lush grass and mature trees, offering endless possibilities for outdoor enjoyment, from gardening to recreational activities. The Above-ground pool is ready for summertime fun! This home offers easy access to shopping, dining, parks, and major commuter routes.
Zillow last checked: 8 hours ago
Listing updated: July 20, 2024 at 03:17am
Listed by:
John A. Rittenhouse 267-718-7096,
EXP Realty LLC
Bought with:
Jason S. Kidwell, RM425271
Moments Real Estate
Source: GLVR,MLS#: 737638 Originating MLS: Lehigh Valley MLS
Originating MLS: Lehigh Valley MLS
Facts & features
Interior
Bedrooms & bathrooms
- Bedrooms: 4
- Bathrooms: 2
- Full bathrooms: 1
- 1/2 bathrooms: 1
Primary bedroom
- Level: Lower
- Dimensions: 22.00 x 12.00
Bedroom
- Level: First
- Dimensions: 10.00 x 14.00
Bedroom
- Level: First
- Dimensions: 13.00 x 14.00
Bedroom
- Level: First
- Dimensions: 10.00 x 11.00
Dining room
- Level: First
- Dimensions: 9.00 x 11.00
Family room
- Level: Lower
- Dimensions: 11.00 x 9.00
Other
- Level: First
- Dimensions: 11.00 x 5.00
Half bath
- Level: Lower
- Dimensions: 5.00 x 5.00
Kitchen
- Level: First
- Dimensions: 11.00 x 9.00
Laundry
- Level: Lower
- Dimensions: 11.00 x 10.00
Living room
- Level: First
- Dimensions: 13.00 x 13.00
Heating
- Electric
Cooling
- Ceiling Fan(s), Wall Unit(s)
Appliances
- Included: Dishwasher, Electric Cooktop, Electric Dryer, Electric Oven, Electric Range, Electric Water Heater, Microwave, Refrigerator, Washer
- Laundry: Washer Hookup, Dryer Hookup, ElectricDryer Hookup, Lower Level
Features
- Dining Area, Separate/Formal Dining Room, Family Room Lower Level
- Flooring: Carpet, Linoleum, Tile, Vinyl
- Basement: Exterior Entry,Other,Walk-Out Access
- Has fireplace: Yes
- Fireplace features: Living Room
Interior area
- Total interior livable area: 2,116 sqft
- Finished area above ground: 2,116
- Finished area below ground: 0
Property
Parking
- Total spaces: 1
- Parking features: Attached, Built In, Driveway, Garage, Off Street
- Attached garage spaces: 1
- Has uncovered spaces: Yes
Features
- Stories: 2
- Patio & porch: Porch
- Exterior features: Fence, Pool, Porch
- Has private pool: Yes
- Pool features: Above Ground
- Fencing: Yard Fenced
Lot
- Size: 0.78 Acres
- Features: Flat, Not In Subdivision
Details
- Parcel number: 641486308436001
- Zoning: R-3-MULTI-FAMILY RESIDENT
- Special conditions: None
Construction
Type & style
- Home type: SingleFamily
- Architectural style: Bi-Level
- Property subtype: Single Family Residence
Materials
- Aluminum Siding, Brick, Vinyl Siding
- Roof: Asphalt,Fiberglass
Condition
- Year built: 1968
Utilities & green energy
- Sewer: Public Sewer
- Water: Public
Community & neighborhood
Location
- Region: Center Valley
- Subdivision: Not in Development
Other
Other facts
- Listing terms: Cash,Conventional,FHA,VA Loan
- Ownership type: Fee Simple
Price history
| Date | Event | Price |
|---|---|---|
| 7/12/2024 | Sold | $415,000$196/sqft |
Source: | ||
| 5/15/2024 | Pending sale | $415,000$196/sqft |
Source: | ||
| 5/9/2024 | Listed for sale | $415,000+84.4%$196/sqft |
Source: | ||
| 9/30/2016 | Sold | $225,000+4.7%$106/sqft |
Source: | ||
| 8/1/2016 | Price change | $214,900-1.9%$102/sqft |
Source: Keller Williams - Allentown #508379 Report a problem | ||
Public tax history
| Year | Property taxes | Tax assessment |
|---|---|---|
| 2025 | $5,565 +2% | $240,500 |
| 2024 | $5,456 +1.2% | $240,500 |
| 2023 | $5,389 | $240,500 |
Find assessor info on the county website
Neighborhood: 18034
Nearby schools
GreatSchools rating
- 9/10Hopewell El SchoolGrades: K-3Distance: 0.8 mi
- 8/10Southern Lehigh Middle SchoolGrades: 7-8Distance: 0.6 mi
- 8/10Southern Lehigh Senior High SchoolGrades: 9-12Distance: 0.6 mi
Schools provided by the listing agent
- District: Southern Lehigh
Source: GLVR. This data may not be complete. We recommend contacting the local school district to confirm school assignments for this home.

Get pre-qualified for a loan
At Zillow Home Loans, we can pre-qualify you in as little as 5 minutes with no impact to your credit score.An equal housing lender. NMLS #10287.
Sell for more on Zillow
Get a free Zillow Showcase℠ listing and you could sell for .
$446,800
2% more+ $8,936
With Zillow Showcase(estimated)
$455,736
