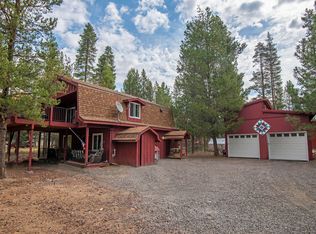Closed
$487,000
52575 Ammon Rd, La Pine, OR 97739
4beds
3baths
2,163sqft
Single Family Residence
Built in 1978
1.02 Acres Lot
$479,900 Zestimate®
$225/sqft
$2,618 Estimated rent
Home value
$479,900
$446,000 - $518,000
$2,618/mo
Zestimate® history
Loading...
Owner options
Explore your selling options
What's special
Beautifully updated 4BR/2.5BA home on 1 acre backing to BLM land! This 2,100 sq ft home features a remodeled kitchen with open floor plan, modern baths, and abundant natural light. Major updates include a new metal roof, new well, and new septic system. Property is horse-ready with fencing and flat, usable land. Ride directly into miles of BLM from your backyard! The standout feature: a massive 1,800 sq ft shop with power—perfect for RVs, a workshop, or home business. Rare combination of turnkey living, equestrian setup, and serious shop space in peaceful La Pine. Contact your real estate broker to schedule your showing today!
Zillow last checked: 8 hours ago
Listing updated: January 06, 2026 at 10:36am
Listed by:
Windermere Realty Trust natalkapalmer@gmail.com
Bought with:
No Office
Source: Oregon Datashare,MLS#: 220206860
Facts & features
Interior
Bedrooms & bathrooms
- Bedrooms: 4
- Bathrooms: 3
Heating
- Forced Air, Wood
Cooling
- Central Air
Appliances
- Included: Dishwasher, Microwave, Range, Refrigerator
Features
- Breakfast Bar, Kitchen Island, Open Floorplan, Pantry, Primary Downstairs, Solid Surface Counters, Tile Shower
- Flooring: Vinyl
- Windows: Double Pane Windows, Vinyl Frames
- Basement: None
- Has fireplace: Yes
- Fireplace features: Great Room, Wood Burning
- Common walls with other units/homes: No Common Walls
Interior area
- Total structure area: 2,163
- Total interior livable area: 2,163 sqft
Property
Parking
- Parking features: Driveway, Gated, Gravel, RV Access/Parking, RV Garage, Storage, Workshop in Garage
- Has uncovered spaces: Yes
Features
- Levels: One
- Stories: 1
- Patio & porch: Deck, Patio
- Exterior features: Fire Pit, RV Hookup
- Fencing: Fenced
- Has view: Yes
- View description: Forest, Territorial
Lot
- Size: 1.02 Acres
- Features: Adjoins Public Lands, Level
Details
- Additional structures: Barn(s), Corral(s), Kennel/Dog Run, Poultry Coop, RV/Boat Storage, Shed(s), Workshop
- Parcel number: 148996
- Zoning description: RR10, WA
- Special conditions: Standard
- Horses can be raised: Yes
Construction
Type & style
- Home type: SingleFamily
- Architectural style: Traditional
- Property subtype: Single Family Residence
Materials
- Frame
- Foundation: Stemwall
- Roof: Metal
Condition
- New construction: No
- Year built: 1978
Utilities & green energy
- Sewer: Septic Tank, Standard Leach Field
- Water: Private
Community & neighborhood
Security
- Security features: Carbon Monoxide Detector(s), Smoke Detector(s)
Community
- Community features: Access to Public Lands, Road Assessment
Location
- Region: La Pine
- Subdivision: Newberry Estates
Other
Other facts
- Listing terms: Cash,Conventional,FHA,VA Loan
- Road surface type: Gravel, Paved
Price history
| Date | Event | Price |
|---|---|---|
| 10/15/2025 | Sold | $487,000-2%$225/sqft |
Source: | ||
| 9/19/2025 | Pending sale | $497,000$230/sqft |
Source: | ||
| 7/31/2025 | Listed for sale | $497,000+145.7%$230/sqft |
Source: | ||
| 11/3/2015 | Sold | $202,250+1.2%$94/sqft |
Source: | ||
| 8/27/2015 | Listed for sale | $199,900+36.4%$92/sqft |
Source: Gould & Associates Realty #201508764 Report a problem | ||
Public tax history
| Year | Property taxes | Tax assessment |
|---|---|---|
| 2025 | $3,392 +4.2% | $189,870 +3% |
| 2024 | $3,255 +3.5% | $184,340 +6.1% |
| 2023 | $3,145 +8.7% | $173,770 |
Find assessor info on the county website
Neighborhood: 97739
Nearby schools
GreatSchools rating
- 1/10Rosland Elementary SchoolGrades: K-5Distance: 1.9 mi
- 2/10Lapine Middle SchoolGrades: 6-8Distance: 3.6 mi
- 2/10Lapine Senior High SchoolGrades: 9-12Distance: 3.5 mi
Schools provided by the listing agent
- Elementary: Rosland Elem
- Middle: LaPine Middle
- High: LaPine Sr High
Source: Oregon Datashare. This data may not be complete. We recommend contacting the local school district to confirm school assignments for this home.

Get pre-qualified for a loan
At Zillow Home Loans, we can pre-qualify you in as little as 5 minutes with no impact to your credit score.An equal housing lender. NMLS #10287.
