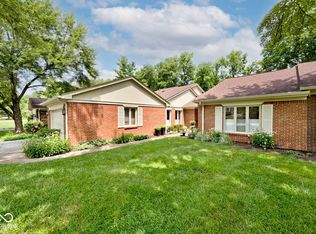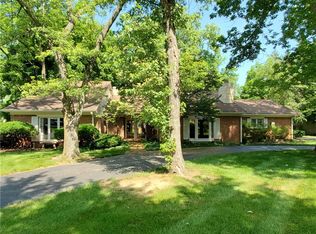Sold
$249,000
5258 Hawks Point Rd, Indianapolis, IN 46226
3beds
1,981sqft
Residential, Condominium
Built in 1978
-- sqft lot
$260,400 Zestimate®
$126/sqft
$1,971 Estimated rent
Home value
$260,400
$237,000 - $286,000
$1,971/mo
Zestimate® history
Loading...
Owner options
Explore your selling options
What's special
Cozy, well-maintained 2 or 3 BR condo in scenic Windridge Condominiums. One level condo has Kitchen + BkfastRm; large, separate DiningRm; LivingRm that looks out onto wooded area; 2 BRs, and Den that could be 3rd BR if needed. Both BRs have walk in closets and there is plenty of storage space throughout as well. There's a spacious deck off the BkfstRm that is surrounded by woods - so quiet & private! This gated community is a rarity in Indy with its rolling hills, curving streets, and mature trees; coming home really allows you to escape the hustle & bustle of your daily life! Sellers are providing a 1 year home warranty to cover all the mechanicals for you, and the HOA provides lawn care & snow removal - so you can relax & enjoy your new home!
Zillow last checked: 8 hours ago
Listing updated: January 01, 2025 at 02:04pm
Listing Provided by:
Jeri Ballantine 317-989-2372,
Coldwell Banker - Kaiser
Bought with:
Gavin Frost
F.C. Tucker Company
Source: MIBOR as distributed by MLS GRID,MLS#: 21996417
Facts & features
Interior
Bedrooms & bathrooms
- Bedrooms: 3
- Bathrooms: 2
- Full bathrooms: 2
- Main level bathrooms: 2
- Main level bedrooms: 3
Primary bedroom
- Features: Carpet
- Level: Main
- Area: 221 Square Feet
- Dimensions: 13x17
Bedroom 2
- Features: Carpet
- Level: Main
- Area: 204 Square Feet
- Dimensions: 12x17
Bedroom 3
- Features: Carpet
- Level: Main
- Area: 130 Square Feet
- Dimensions: 10x13
Breakfast room
- Features: Hardwood
- Level: Main
- Area: 81 Square Feet
- Dimensions: 09x09
Dining room
- Features: Hardwood
- Level: Main
- Area: 210 Square Feet
- Dimensions: 10x21
Kitchen
- Features: Hardwood
- Level: Main
- Area: 162 Square Feet
- Dimensions: 09x18
Laundry
- Features: Vinyl
- Level: Main
- Area: 63 Square Feet
- Dimensions: 07x09
Living room
- Features: Carpet
- Level: Main
- Area: 315 Square Feet
- Dimensions: 15x21
Heating
- Electric, Forced Air, Heat Pump
Cooling
- Has cooling: Yes
Appliances
- Included: Dishwasher, Dryer, Electric Water Heater, Disposal, Humidifier, MicroHood, Electric Oven, Refrigerator, Washer, Water Softener Owned
- Laundry: Main Level
Features
- Attic Pull Down Stairs, Bookcases, Entrance Foyer, Hardwood Floors, High Speed Internet, Wired for Data, Pantry, Walk-In Closet(s)
- Flooring: Hardwood
- Windows: Screens, Skylight(s), Window Bay Bow, Wood Frames
- Has basement: No
- Attic: Pull Down Stairs
- Number of fireplaces: 1
- Fireplace features: Gas Log, Living Room
- Common walls with other units/homes: 1 Common Wall
Interior area
- Total structure area: 1,981
- Total interior livable area: 1,981 sqft
Property
Parking
- Total spaces: 2
- Parking features: Attached
- Attached garage spaces: 2
- Details: Garage Parking Other(Finished Garage, Garage Door Opener, Keyless Entry)
Accessibility
- Accessibility features: Accessible Full Bath
Features
- Levels: One
- Stories: 1
- Entry location: Building Private Entry,Ground Level
- Patio & porch: Deck, Covered
- Exterior features: Other
Lot
- Size: 0.25 Acres
- Features: Gated Community, Storm Sewer, Mature Trees, Wooded
Details
- Parcel number: 490710116009000401
- Special conditions: Defects/None Noted
- Horse amenities: None
Construction
Type & style
- Home type: Condo
- Architectural style: Ranch,Traditional
- Property subtype: Residential, Condominium
- Attached to another structure: Yes
Materials
- Brick, Wood
- Foundation: Slab
Condition
- New construction: No
- Year built: 1978
Utilities & green energy
- Electric: 200+ Amp Service
- Water: Municipal/City
Community & neighborhood
Community
- Community features: Low Maintenance Lifestyle, Clubhouse, Gated, Other
Location
- Region: Indianapolis
- Subdivision: Windridge
HOA & financial
HOA
- Has HOA: Yes
- HOA fee: $533 monthly
- Amenities included: Clubhouse, Insurance, Maintenance Grounds, Maintenance, Management, Snow Removal
- Services included: Association Home Owners, Clubhouse, Sewer, Entrance Common, Insurance, Maintenance Grounds, Maintenance Structure, Maintenance, Management, Snow Removal
- Association phone: 317-251-7861
Price history
| Date | Event | Price |
|---|---|---|
| 12/27/2024 | Sold | $249,000-9.5%$126/sqft |
Source: | ||
| 11/13/2024 | Pending sale | $275,000$139/sqft |
Source: | ||
| 10/23/2024 | Price change | $275,000-3.2%$139/sqft |
Source: | ||
| 9/6/2024 | Listed for sale | $284,000+63.2%$143/sqft |
Source: | ||
| 5/21/2020 | Sold | $174,000-5.4%$88/sqft |
Source: | ||
Public tax history
| Year | Property taxes | Tax assessment |
|---|---|---|
| 2024 | $2,919 +4.4% | $216,600 -12.4% |
| 2023 | $2,796 +26.1% | $247,400 +5.3% |
| 2022 | $2,218 +6.8% | $235,000 +22.1% |
Find assessor info on the county website
Neighborhood: Brendonwood
Nearby schools
GreatSchools rating
- 3/10Robert Lee Frost School 106Grades: PK-6Distance: 0.4 mi
- 6/10Rousseau McClellan School 91Grades: PK-8Distance: 2.5 mi
- 2/10Shortridge High SchoolGrades: 9-12Distance: 4.6 mi
Schools provided by the listing agent
- Middle: Arlington Community Middle School
- High: Arsenal Technical High School
Source: MIBOR as distributed by MLS GRID. This data may not be complete. We recommend contacting the local school district to confirm school assignments for this home.
Get a cash offer in 3 minutes
Find out how much your home could sell for in as little as 3 minutes with a no-obligation cash offer.
Estimated market value$260,400
Get a cash offer in 3 minutes
Find out how much your home could sell for in as little as 3 minutes with a no-obligation cash offer.
Estimated market value
$260,400

