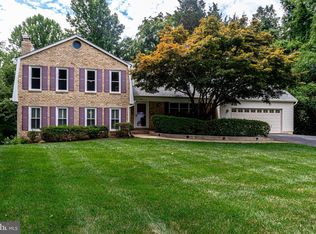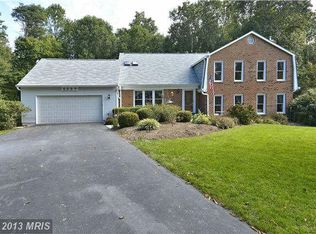Sold for $1,160,000
$1,160,000
5258 Ofaly Rd, Fairfax, VA 22030
4beds
3,825sqft
Single Family Residence
Built in 1976
2 Acres Lot
$1,256,100 Zestimate®
$303/sqft
$4,567 Estimated rent
Home value
$1,256,100
$1.19M - $1.33M
$4,567/mo
Zestimate® history
Loading...
Owner options
Explore your selling options
What's special
***The very popular multi-level home in THE RIDGES OF GLENDILOUGH is coming on JULY 14th*** So many UPGRADES to include KITCHEN, BATHS, HARDWOOD FLOORS, AND LANDSCAPING***A beautiful INGROUND POOL artfully placed on this beautiful 2 ACRE LOT offers vacationing at home while the sunroom will brighten the interior throughout the year***FOUR spacious bedrooms include walk-in closets while the PRIMARY BEDROOM HAS A FULL WALL OF CLOSET SPACE and a separate WALKIN CLOSET***Pampering will come easy with the free-standing tub and heated floor in the remodeled primary bath***HOME OFFICE SPACE not a problem as there is a spacious library offering privacy and excellent use of space. Meanwhile, the SPACIOUS LAUNDRY room on this level provides space for not only the washer and dryer but room to fold laundry and additional storage.***A few steps down will lead you to a finished pub-style recreation room with an adjacent full bath convenient for pool goers as well access to a stone patio area. There is a LARGE UNFINISHED LEVEL perfect for storage/, exercise room or even an Aupair suite with a full bath nearby.***The lot is stunning and backs to acres of community-owned common land ***Amazingly convenient to GEORGE MASON UNIVERITY,, SHOPPING AT FAIRFAX CORNER OR THE CHARMING SHOPS IN FAIRFAX CITY***If you love WEGMANS it is 10 minutes away and WHOLE FOODS just 15 minutes ***LOCATED IN THE HIGHLY DESIRABLE WOODSON- FROST SCHOOL AREA***Sellers would appreciate POST CLOSING OCCUPANCY UNTIL MID SEPTEMBER** The inground pool is 8.6 feet deep at diving board end and 3 feet at shallow end***SEPTIC SYSTEM was pumped in 2022. Fairfax County requires pumping every 5 years***
Zillow last checked: 8 hours ago
Listing updated: August 02, 2023 at 09:52am
Listed by:
Ellie S Wester 703-407-9790,
Long & Foster Real Estate, Inc.
Bought with:
Claudia Webb, 0225057961
RE/MAX Allegiance
Source: Bright MLS,MLS#: VAFX2133814
Facts & features
Interior
Bedrooms & bathrooms
- Bedrooms: 4
- Bathrooms: 4
- Full bathrooms: 3
- 1/2 bathrooms: 1
Basement
- Area: 1475
Heating
- Forced Air, Oil
Cooling
- Central Air, Ceiling Fan(s), Wall Unit(s), Electric
Appliances
- Included: Dishwasher, Disposal, Dryer, Self Cleaning Oven, Oven, Range Hood, Refrigerator, Washer, Water Heater, Stainless Steel Appliance(s), Central Vacuum, Exhaust Fan, Extra Refrigerator/Freezer, Humidifier, Ice Maker, Double Oven, Cooktop, Oven/Range - Gas, Electric Water Heater
- Laundry: Main Level, Laundry Room
Features
- Ceiling Fan(s), Open Floorplan, Eat-in Kitchen, Kitchen - Table Space, Primary Bath(s), Recessed Lighting, Soaking Tub, Upgraded Countertops, Kitchen - Gourmet
- Flooring: Hardwood, Carpet, Wood
- Doors: Sliding Glass, French Doors, Storm Door(s), Six Panel, Insulated
- Windows: Double Hung, Double Pane Windows, Skylight(s), Sliding, Storm Window(s), Window Treatments
- Basement: Concrete,Full,Finished,Heated,Exterior Entry
- Number of fireplaces: 1
Interior area
- Total structure area: 4,525
- Total interior livable area: 3,825 sqft
- Finished area above ground: 3,050
- Finished area below ground: 775
Property
Parking
- Total spaces: 2
- Parking features: Built In, Garage Faces Front, Garage Door Opener, Inside Entrance, Asphalt, Attached
- Attached garage spaces: 2
- Has uncovered spaces: Yes
- Details: Garage Sqft: 484
Accessibility
- Accessibility features: None
Features
- Levels: Multi/Split,Five
- Stories: 5
- Patio & porch: Deck, Patio, Porch, Enclosed
- Exterior features: Extensive Hardscape, Lighting, Flood Lights
- Has private pool: Yes
- Pool features: Fenced, Filtered, Heated, In Ground, Solar Heat, Private
- Has view: Yes
- View description: Trees/Woods
Lot
- Size: 2.00 Acres
- Features: Backs - Open Common Area, Backs to Trees, Cul-De-Sac, Landscaped
Details
- Additional structures: Above Grade, Below Grade
- Parcel number: 0672 08 0021
- Zoning: 030
- Special conditions: Standard
Construction
Type & style
- Home type: SingleFamily
- Property subtype: Single Family Residence
Materials
- Brick Front
- Foundation: Other
- Roof: Architectural Shingle
Condition
- New construction: No
- Year built: 1976
Utilities & green energy
- Electric: 220 Volts, Underground
- Sewer: Septic = # of BR
- Water: Public
- Utilities for property: Cable Connected, Underground Utilities, Broadband, Cable, Fiber Optic
Community & neighborhood
Location
- Region: Fairfax
- Subdivision: Ridges Of Glendilough
HOA & financial
HOA
- Has HOA: Yes
- HOA fee: $50 annually
- Amenities included: Common Grounds
- Services included: Common Area Maintenance, Reserve Funds
- Association name: THE RIDGES OF GLENDILOUGH COMMUNITY COUNCIL
Other
Other facts
- Listing agreement: Exclusive Right To Sell
- Listing terms: Cash,Conventional,FHA,VA Loan
- Ownership: Fee Simple
Price history
| Date | Event | Price |
|---|---|---|
| 8/2/2023 | Sold | $1,160,000+0.9%$303/sqft |
Source: | ||
| 7/18/2023 | Pending sale | $1,150,000$301/sqft |
Source: | ||
| 7/14/2023 | Listed for sale | $1,150,000+48.6%$301/sqft |
Source: | ||
| 12/6/2006 | Sold | $774,000$202/sqft |
Source: Public Record Report a problem | ||
Public tax history
| Year | Property taxes | Tax assessment |
|---|---|---|
| 2025 | $12,897 +15.2% | $1,115,660 +15.5% |
| 2024 | $11,193 +17.9% | $966,120 +14.8% |
| 2023 | $9,495 +1.1% | $841,340 +2.5% |
Find assessor info on the county website
Neighborhood: Braddock
Nearby schools
GreatSchools rating
- 6/10Oak View Elementary SchoolGrades: PK-6Distance: 1.5 mi
- 7/10Frost Middle SchoolGrades: 7-8Distance: 3.6 mi
- 9/10Woodson High SchoolGrades: 9-12Distance: 3.5 mi
Schools provided by the listing agent
- Elementary: Oak View
- Middle: Frost
- High: Woodson
- District: Fairfax County Public Schools
Source: Bright MLS. This data may not be complete. We recommend contacting the local school district to confirm school assignments for this home.
Get a cash offer in 3 minutes
Find out how much your home could sell for in as little as 3 minutes with a no-obligation cash offer.
Estimated market value$1,256,100

