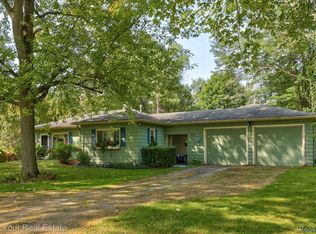Sold for $145,000 on 06/27/23
$145,000
5258 S Graham Rd, Saint Charles, MI 48655
4beds
1,392sqft
Single Family Residence, Manufactured Home
Built in 1994
1.5 Acres Lot
$178,300 Zestimate®
$104/sqft
$1,111 Estimated rent
Home value
$178,300
$166,000 - $191,000
$1,111/mo
Zestimate® history
Loading...
Owner options
Explore your selling options
What's special
Welcome home to this 4 bedroom, 2 full bath home. Completely re-done over the last few years. This is not your typical manufactured home. All walls have been done with drywall and are not vinyl-on-gypsum wall panels (VOG) All rooms are very spacious. Nice open floor plan through kitchen, dining and living room area. Other updates in 2021 include: New furnace, roof, siding and 1 car garage 18 x 20 with 6 ft loft inside. Hot water tank is newer (2018) Other updates include: Updated kitchen with stainless steel appliances, both baths, living/dining areas, lighting, electrical and newer hardwood flooring and carpet. All this on 1.50 acres with an additional shed in backyard.
Zillow last checked: 8 hours ago
Listing updated: June 27, 2023 at 01:00pm
Listed by:
Lynn Moore 989-395-2363,
Berkshire Hathaway HomeServices,
Josh Moore 989-714-9732,
Berkshire Hathaway HomeServices
Bought with:
Margaret Walther, 6501425510
Century 21 Signature Realty - Bay City
Source: MiRealSource,MLS#: 50109618 Originating MLS: Saginaw Board of REALTORS
Originating MLS: Saginaw Board of REALTORS
Facts & features
Interior
Bedrooms & bathrooms
- Bedrooms: 4
- Bathrooms: 2
- Full bathrooms: 2
Primary bedroom
- Level: First
Bedroom 1
- Features: Carpet
- Level: First
- Area: 208
- Dimensions: 13 x 16
Bedroom 2
- Features: Carpet
- Level: First
- Area: 130
- Dimensions: 10 x 13
Bedroom 3
- Features: Carpet
- Level: First
- Area: 143
- Dimensions: 11 x 13
Bedroom 4
- Features: Carpet
- Level: First
- Area: 99
- Dimensions: 11 x 9
Bathroom 1
- Features: Linoleum
- Level: First
- Area: 96
- Dimensions: 12 x 8
Bathroom 2
- Features: Linoleum
- Level: First
- Area: 70
- Dimensions: 7 x 10
Dining room
- Features: Wood
- Level: First
- Area: 286
- Dimensions: 22 x 13
Kitchen
- Features: Wood
- Level: First
- Area: 121
- Dimensions: 11 x 11
Living room
- Features: Carpet
- Level: First
- Area: 195
- Dimensions: 15 x 13
Heating
- Forced Air, Natural Gas
Appliances
- Included: Dishwasher, Dryer, Microwave, Range/Oven, Refrigerator, Washer
- Laundry: First Floor Laundry
Features
- Cathedral/Vaulted Ceiling
- Flooring: Carpet, Wood, Linoleum
- Basement: Crawl Space
- Has fireplace: No
Interior area
- Total structure area: 1,392
- Total interior livable area: 1,392 sqft
- Finished area above ground: 1,392
- Finished area below ground: 0
Property
Parking
- Total spaces: 1
- Parking features: Detached
- Garage spaces: 1
Features
- Levels: One
- Stories: 1
- Frontage type: Road
- Frontage length: 0
Lot
- Size: 1.50 Acres
Details
- Additional structures: Shed(s)
- Parcel number: 26113202004000
- Special conditions: Private
Construction
Type & style
- Home type: MobileManufactured
- Property subtype: Single Family Residence, Manufactured Home
Materials
- Vinyl Siding
Condition
- New construction: No
- Year built: 1994
Utilities & green energy
- Sewer: Public Sanitary, Septic Tank
- Water: Public
Community & neighborhood
Location
- Region: Saint Charles
- Subdivision: None
Other
Other facts
- Listing agreement: Exclusive Right To Sell
- Body type: Manufactured After 1976
- Listing terms: Cash,Conventional
Price history
| Date | Event | Price |
|---|---|---|
| 6/27/2023 | Sold | $145,000+3.6%$104/sqft |
Source: | ||
| 5/26/2023 | Pending sale | $139,900$101/sqft |
Source: | ||
| 5/21/2023 | Listed for sale | $139,900+226.1%$101/sqft |
Source: | ||
| 9/10/2013 | Sold | $42,900$31/sqft |
Source: | ||
| 3/8/2013 | Listing removed | $42,900$31/sqft |
Source: Homepath #120094 Report a problem | ||
Public tax history
| Year | Property taxes | Tax assessment |
|---|---|---|
| 2024 | $1,647 +5.4% | $70,600 +26.8% |
| 2023 | $1,563 | $55,700 +8.4% |
| 2022 | -- | $51,400 +4.5% |
Find assessor info on the county website
Neighborhood: 48655
Nearby schools
GreatSchools rating
- 6/10St. Charles Elementary SchoolGrades: PK-6Distance: 3.4 mi
- 7/10St. Charles Community High SchoolGrades: 7-12Distance: 3.6 mi
Schools provided by the listing agent
- District: St Charles Community Schools
Source: MiRealSource. This data may not be complete. We recommend contacting the local school district to confirm school assignments for this home.
Sell for more on Zillow
Get a free Zillow Showcase℠ listing and you could sell for .
$178,300
2% more+ $3,566
With Zillow Showcase(estimated)
$181,866