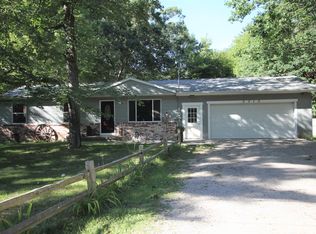Sold
$552,000
5258 W River Rd, Muskegon, MI 49445
3beds
2,162sqft
Single Family Residence
Built in 1998
2.38 Acres Lot
$559,800 Zestimate®
$255/sqft
$2,860 Estimated rent
Home value
$559,800
$498,000 - $633,000
$2,860/mo
Zestimate® history
Loading...
Owner options
Explore your selling options
What's special
Welcome to 5258 W River Road, Muskegon! This beautiful 3 bedroom, 3 full bathroom log sided home is situated on 2.38 wooded acres near Lake Michigan. Upon entering you are welcomed by cathedral ceilings, hardwood floors throughout, a charming fireplace and a living area that flows effortlessly into the kitchen and dining area. The kitchen boasts stunning cabinetry, stainless steel appliances, snack bar and french doors that lead to the 4 seasons room. The main level also showcases the primary bedroom and stunning full bathroom that features a stone wall and soaking tub. The upper level showcases 2 bedrooms and second full bathroom with a dual sink vanity and stand up shower. Heading to the fully finished lower level you are welcomed by a large recreational area, 3rd full bathroom and ample storage space! The exterior of this home has been meticulously maintained and features a patio area along with an above ground pool and underground sprinkling to allow for stunning landscaping. The attached 2 stall garage is heated and for additional storage opportunities, this property features a pole barn that was built in 2020. Call today to schedule your private showing
Zillow last checked: 8 hours ago
Listing updated: October 01, 2025 at 09:34am
Listed by:
Brian David Klingel 231-206-3513,
Coldwell Banker Woodland Schmidt Grand Haven
Bought with:
Amy Biggins, 6501435336
ERA Reardon Realty
Source: MichRIC,MLS#: 25042780
Facts & features
Interior
Bedrooms & bathrooms
- Bedrooms: 3
- Bathrooms: 3
- Full bathrooms: 3
- Main level bedrooms: 1
Primary bedroom
- Level: Main
- Area: 168
- Dimensions: 12.00 x 14.00
Bedroom 2
- Level: Upper
- Area: 192
- Dimensions: 12.00 x 16.00
Primary bathroom
- Level: Main
- Area: 48
- Dimensions: 8.00 x 6.00
Bathroom 2
- Level: Upper
- Area: 72
- Dimensions: 9.00 x 8.00
Bathroom 3
- Level: Lower
- Area: 42
- Dimensions: 7.00 x 6.00
Bonus room
- Level: Main
- Area: 168
- Dimensions: 12.00 x 14.00
Dining area
- Level: Main
- Area: 168
- Dimensions: 12.00 x 14.00
Family room
- Level: Upper
- Area: 350
- Dimensions: 25.00 x 14.00
Kitchen
- Level: Main
- Area: 143
- Dimensions: 11.00 x 13.00
Living room
- Level: Main
- Area: 266
- Dimensions: 19.00 x 14.00
Recreation
- Level: Lower
- Area: 600
- Dimensions: 24.00 x 25.00
Heating
- Forced Air
Cooling
- Central Air
Appliances
- Included: Dishwasher, Disposal, Dryer, Microwave, Oven, Refrigerator, Washer
- Laundry: Main Level
Features
- Ceiling Fan(s)
- Flooring: Wood
- Windows: Screens, Garden Window
- Basement: Full
- Number of fireplaces: 1
- Fireplace features: Gas Log, Living Room
Interior area
- Total structure area: 1,536
- Total interior livable area: 2,162 sqft
- Finished area below ground: 0
Property
Parking
- Total spaces: 2
- Parking features: Attached
- Garage spaces: 2
Accessibility
- Accessibility features: 36 Inch Entrance Door, Covered Entrance
Features
- Stories: 2
Lot
- Size: 2.38 Acres
- Dimensions: 165 x 627
- Features: Wooded, Ground Cover, Shrubs/Hedges
Details
- Additional structures: Pole Barn
- Parcel number: 6106132300001110
- Zoning description: MDR
Construction
Type & style
- Home type: SingleFamily
- Architectural style: Log Home
- Property subtype: Single Family Residence
Materials
- Log
- Roof: Composition
Condition
- New construction: No
- Year built: 1998
Utilities & green energy
- Sewer: Septic Tank
- Water: Well
- Utilities for property: Phone Available, Natural Gas Available, Electricity Available, Cable Available, Phone Connected, Natural Gas Connected, Cable Connected
Community & neighborhood
Location
- Region: Muskegon
Other
Other facts
- Listing terms: Cash,FHA,VA Loan,Conventional
- Road surface type: Paved
Price history
| Date | Event | Price |
|---|---|---|
| 10/1/2025 | Sold | $552,000+0.4%$255/sqft |
Source: | ||
| 8/26/2025 | Pending sale | $550,000$254/sqft |
Source: | ||
| 8/22/2025 | Listed for sale | $550,000+50.7%$254/sqft |
Source: | ||
| 12/2/2022 | Sold | $365,000-6.4%$169/sqft |
Source: Public Record Report a problem | ||
| 10/31/2022 | Pending sale | $389,900$180/sqft |
Source: | ||
Public tax history
| Year | Property taxes | Tax assessment |
|---|---|---|
| 2025 | $5,019 +1.5% | $206,500 +7.9% |
| 2024 | $4,945 +68% | $191,300 +16.3% |
| 2023 | $2,943 | $164,500 +16.6% |
Find assessor info on the county website
Neighborhood: 49445
Nearby schools
GreatSchools rating
- NAShoreline Elementary SchoolGrades: PK-2Distance: 6.8 mi
- 5/10Whitehall Middle SchoolGrades: 6-8Distance: 7.5 mi
- 7/10Whitehall Senior High SchoolGrades: 9-12Distance: 6.7 mi

Get pre-qualified for a loan
At Zillow Home Loans, we can pre-qualify you in as little as 5 minutes with no impact to your credit score.An equal housing lender. NMLS #10287.
Sell for more on Zillow
Get a free Zillow Showcase℠ listing and you could sell for .
$559,800
2% more+ $11,196
With Zillow Showcase(estimated)
$570,996