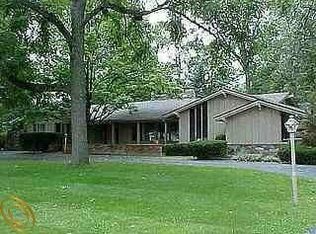Sold for $762,500 on 07/07/25
$762,500
5259 Echo Rd, Bloomfield Hills, MI 48302
5beds
3,626sqft
Single Family Residence
Built in 1963
0.46 Acres Lot
$769,800 Zestimate®
$210/sqft
$3,998 Estimated rent
Home value
$769,800
$731,000 - $816,000
$3,998/mo
Zestimate® history
Loading...
Owner options
Explore your selling options
What's special
Welcome to this exquisitely maintained 5-bedroom, 3.5-bath home in the highly sought-after Dells of Bloomfield neighborhood—a true masterpiece of comfort and sophistication. The heart of the home is the extraordinary first-floor primary suite, a serene and stylish retreat crafted by renowned local architect Arik Green. The walk-in closet is a standout, thoughtfully designed with built-in shelving and custom storage to maximize organization and style. This light-filled sanctuary features a spacious ensuite bath with heated flooring and refined finishes, providing a calming ambiance—perfect for unwinding after a long day. The updated kitchen is as functional as it is beautiful, boasting a sizable island, abundant cabinetry, and a casual eat-in area—ideal for both weeknight dinners and weekend entertaining. The soaring vaulted ceiling in the living room creates a sense of openness and flow, seamlessly connecting to the elegant dining area. Both spaces overlook the expansive, private backyard, where mature landscaping creates a peaceful retreat that blends indoor luxury with outdoor serenity. Start your day or end your evening on the charming screened-in porch—an ideal setting for morning coffee or evening drinks. Additional highlights on the main level include a half bath, beautifully appointed first-floor laundry, and a whole house generator for added peace of mind. Upstairs, you'll find four generously sized bedrooms, including one with its own private ensuite bath—ideal for guests, family, or a home office. The walkout lower level with built-in wet bar offers a spacious, flexible layout designed for entertaining, recreation, or relaxing with friends and family. The fully encapsulated, easy-to-access crawl space adds clean, dry storage. Walking distance to highly rated Conant Elementary and South Hills Middle School, and minutes from conveniences like Nino’s, Trader Joe’s, and major expressways. Exclusions: Primary Bedroom and Dining Chandeliers.
Zillow last checked: 8 hours ago
Listing updated: September 04, 2025 at 07:19am
Listed by:
Kathryn Paulon 248-229-2918,
KW Domain
Bought with:
Christopher L Ayers, 6501345636
@properties Christie's Int'l R.E. Birmingham
Source: Realcomp II,MLS#: 20251007762
Facts & features
Interior
Bedrooms & bathrooms
- Bedrooms: 5
- Bathrooms: 4
- Full bathrooms: 3
- 1/2 bathrooms: 1
Heating
- Baseboard, Forced Air, Natural Gas
Cooling
- Ceiling Fans, Central Air
Appliances
- Included: Bar Fridge, Dishwasher, Disposal, Double Oven, Dryer, Electric Cooktop, Exhaust Fan, Free Standing Refrigerator, Microwave, Stainless Steel Appliances, Washer
- Laundry: Laundry Room
Features
- Entrance Foyer, Programmable Thermostat, Sound System, Wet Bar
- Has basement: No
- Has fireplace: Yes
- Fireplace features: Electric, Family Room, Wood Burning
Interior area
- Total interior livable area: 3,626 sqft
- Finished area above ground: 3,626
Property
Parking
- Total spaces: 2
- Parking features: Two Car Garage, Attached, Direct Access, Driveway, Garage Door Opener, Garage Faces Side
- Attached garage spaces: 2
Features
- Levels: Tri Level
- Entry location: GroundLevelwSteps
- Patio & porch: Enclosed, Patio, Porch
- Exterior features: Chimney Caps, Gutter Guard System, Lighting
- Pool features: None
Lot
- Size: 0.46 Acres
- Dimensions: 125 x 166
- Features: Sprinklers
Details
- Parcel number: 1920403013
- Special conditions: Short Sale No,Standard
- Other equipment: Intercom
Construction
Type & style
- Home type: SingleFamily
- Architectural style: Split Level
- Property subtype: Single Family Residence
Materials
- Brick
- Foundation: Crawl Space
- Roof: Composition
Condition
- New construction: No
- Year built: 1963
Utilities & green energy
- Electric: Volts 220, Circuit Breakers
- Sewer: Public Sewer
- Water: Public
- Utilities for property: Above Ground Utilities
Community & neighborhood
Security
- Security features: Smoke Detectors
Location
- Region: Bloomfield Hills
- Subdivision: THE DELLS OF BLOOMFIELD
HOA & financial
HOA
- Has HOA: Yes
- HOA fee: $50 annually
- Association phone: 248-514-2175
Other
Other facts
- Listing agreement: Exclusive Right To Sell
- Listing terms: Cash,Conventional
Price history
| Date | Event | Price |
|---|---|---|
| 7/7/2025 | Sold | $762,500-4.6%$210/sqft |
Source: | ||
| 6/26/2025 | Pending sale | $799,000$220/sqft |
Source: | ||
| 6/12/2025 | Listed for sale | $799,000-6%$220/sqft |
Source: | ||
| 6/12/2025 | Listing removed | $850,000$234/sqft |
Source: | ||
| 5/28/2025 | Listed for sale | $850,000$234/sqft |
Source: | ||
Public tax history
| Year | Property taxes | Tax assessment |
|---|---|---|
| 2024 | $7,260 +5.6% | $333,100 +8.7% |
| 2023 | $6,874 +0.7% | $306,330 +1.7% |
| 2022 | $6,825 -1.3% | $301,140 -0.5% |
Find assessor info on the county website
Neighborhood: 48302
Nearby schools
GreatSchools rating
- 7/10Conant Elementary SchoolGrades: PK-5Distance: 0.3 mi
- 9/10Bloomfield Hills Middle SchoolGrades: 5-8Distance: 0.3 mi
- 10/10Bloomfield Hills High SchoolGrades: 9-12Distance: 1.1 mi
Get a cash offer in 3 minutes
Find out how much your home could sell for in as little as 3 minutes with a no-obligation cash offer.
Estimated market value
$769,800
Get a cash offer in 3 minutes
Find out how much your home could sell for in as little as 3 minutes with a no-obligation cash offer.
Estimated market value
$769,800
