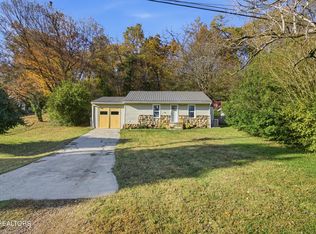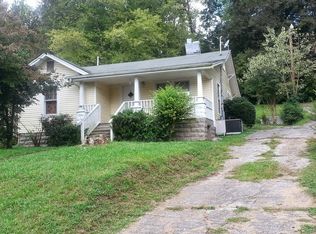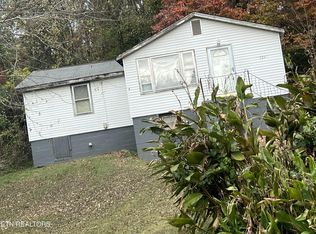Sold for $285,000
$285,000
5259 McIntyre Rd, Knoxville, TN 37914
2beds
1,500sqft
Single Family Residence
Built in 1952
8,276.4 Square Feet Lot
$289,100 Zestimate®
$190/sqft
$1,974 Estimated rent
Home value
$289,100
$275,000 - $304,000
$1,974/mo
Zestimate® history
Loading...
Owner options
Explore your selling options
What's special
Open House 8-17 from 2-4 p.m. Welcome to your move-in ready craftsman style home in Knoxville. After you've stepped foot on your massive covered front porch, step inside to this spacious two bedroom and two bathroom home. There's also an office/bonus room that could be used as an additional bedroom. The home has a 40-year metal roof, plumbing, electric, gutters, & central heat & air that was updated within the last five-years. Recent updates include new insulation and light fixtures. The spacious kitchen features granite and subway tile and plenty of cabinet space. The 14' x 17' sunroom will be your perfect retreat to get away from life's problems with a cup of coffee, or, a book, for you people that have the patience to read. Fenced-in back yard for your pets! Come on home! Buyer to verify all measurements and square footage.
Zillow last checked: 8 hours ago
Listing updated: October 02, 2025 at 11:57am
Listed by:
Seth Norris 865-719-1285,
The Real Estate Firm, Inc.
Bought with:
Kelli Cruess, 341134
ReMax First
Source: East Tennessee Realtors,MLS#: 1306438
Facts & features
Interior
Bedrooms & bathrooms
- Bedrooms: 2
- Bathrooms: 2
- Full bathrooms: 2
Heating
- Central, Heat Pump, Electric
Cooling
- Central Air, Ceiling Fan(s)
Appliances
- Included: Dishwasher, Microwave, Range, Refrigerator
Features
- Walk-In Closet(s), Cathedral Ceiling(s), Eat-in Kitchen, Bonus Room
- Flooring: Carpet, Hardwood, Vinyl, Tile
- Windows: Windows - Vinyl, ENERGY STAR Qualified Windows
- Basement: Crawl Space
- Has fireplace: No
- Fireplace features: None
Interior area
- Total structure area: 1,500
- Total interior livable area: 1,500 sqft
Property
Parking
- Parking features: Off Street, Main Level
Features
- Has view: Yes
- View description: City
Lot
- Size: 8,276 sqft
- Features: Irregular Lot
Details
- Parcel number: 060PA022
Construction
Type & style
- Home type: SingleFamily
- Architectural style: Craftsman
- Property subtype: Single Family Residence
Materials
- Vinyl Siding, Block
Condition
- Year built: 1952
Utilities & green energy
- Sewer: Public Sewer
- Water: Public
Community & neighborhood
Location
- Region: Knoxville
- Subdivision: Loveland
Price history
| Date | Event | Price |
|---|---|---|
| 10/2/2025 | Sold | $285,000-4.7%$190/sqft |
Source: | ||
| 8/19/2025 | Pending sale | $299,000$199/sqft |
Source: | ||
| 7/21/2025 | Price change | $299,000-1.9%$199/sqft |
Source: | ||
| 6/28/2025 | Listed for sale | $304,900+43.1%$203/sqft |
Source: | ||
| 8/30/2021 | Sold | $213,000+9.2%$142/sqft |
Source: | ||
Public tax history
| Year | Property taxes | Tax assessment |
|---|---|---|
| 2025 | $801 | $51,575 |
| 2024 | $801 | $51,575 |
| 2023 | $801 | $51,575 |
Find assessor info on the county website
Neighborhood: Alice Bell
Nearby schools
GreatSchools rating
- 4/10Spring Hill Elementary SchoolGrades: PK-5Distance: 0.7 mi
- 6/10Holston Middle SchoolGrades: 6-8Distance: 0.6 mi
- 4/10Austin East High/MagnetGrades: 9-12Distance: 2.6 mi
Get pre-qualified for a loan
At Zillow Home Loans, we can pre-qualify you in as little as 5 minutes with no impact to your credit score.An equal housing lender. NMLS #10287.


