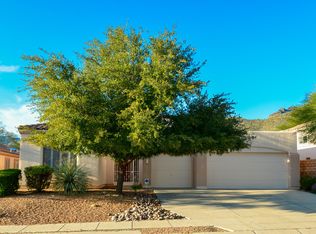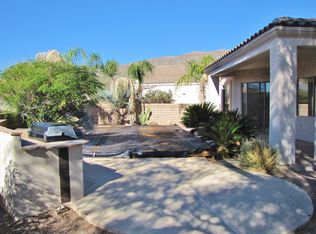Sold for $450,000
$450,000
5259 N Spring View Dr, Tucson, AZ 85749
4beds
2,016sqft
Single Family Residence
Built in 2000
6,969.6 Square Feet Lot
$493,000 Zestimate®
$223/sqft
$2,128 Estimated rent
Home value
$493,000
$468,000 - $518,000
$2,128/mo
Zestimate® history
Loading...
Owner options
Explore your selling options
What's special
Sabino Springs offers a Gated Community and a beautiful corner lot in The Hills with Catalina Mountain views from the back yard! High ceilings throughout. Split floor plan, beautiful new flooring throughout with carpeting in 3 bedrooms. 4th bedroom-could be used as a home office. Great room with gas fireplace, opens to the kitchen and dining area. New lighting in kitchen includes under cabinets lights, new touchless kitchen faucet. Corian counter top gas range and built in oven. Lots of cabinets, plus huge storage pantry! Freshly painted through! Primary bedroom has soaking tub and shower, huge walk-in closet with extra shelves for plenty of storage! Laundry room with additional shelving. Flagstone covered patio with fan and gas plumbed for BBQ. Wonderful home ready to move in!
Zillow last checked: 8 hours ago
Listing updated: May 09, 2025 at 11:40am
Listed by:
Cheryl Terpening 520-907-2437,
Tangible Wealth A Luxury Real Estate Company
Bought with:
Renae K Juska
eXp Realty
Source: MLS of Southern Arizona,MLS#: 22314058
Facts & features
Interior
Bedrooms & bathrooms
- Bedrooms: 4
- Bathrooms: 2
- Full bathrooms: 2
Primary bathroom
- Features: Double Vanity, Exhaust Fan, Separate Shower(s), Soaking Tub
Dining room
- Features: Dining Area
Kitchen
- Description: Pantry: Closet,Countertops: Corian
Heating
- Forced Air, Natural Gas
Cooling
- Ceiling Fans, Central Air
Appliances
- Included: Dishwasher, Disposal, Exhaust Fan, Gas Cooktop, Gas Oven, Microwave, Refrigerator, Water Heater: Natural Gas, Appliance Color: Black
- Laundry: Laundry Room
Features
- Ceiling Fan(s), High Ceilings, Split Bedroom Plan, Storage, Walk-In Closet(s), Great Room, Living Room, Office
- Flooring: Carpet
- Windows: Skylights, Window Covering: Stay
- Has basement: No
- Number of fireplaces: 1
- Fireplace features: Gas, Great Room
Interior area
- Total structure area: 2,016
- Total interior livable area: 2,016 sqft
Property
Parking
- Total spaces: 2
- Parking features: No RV Parking, Garage Door Opener, Concrete, Parking Pad
- Garage spaces: 2
- Has uncovered spaces: Yes
- Details: RV Parking: None
Accessibility
- Accessibility features: Door Levers
Features
- Levels: One
- Stories: 1
- Patio & porch: Covered, Patio
- Spa features: None
- Fencing: Block
- Has view: Yes
- View description: Mountain(s)
Lot
- Size: 6,969 sqft
- Dimensions: 69 x 131 x 123 x 21
- Features: Corner Lot, East/West Exposure, Landscape - Front: Low Care, Trees, Landscape - Rear: Low Care, Trees
Details
- Parcel number: 114072450
- Zoning: SR
- Special conditions: Standard
Construction
Type & style
- Home type: SingleFamily
- Architectural style: Contemporary
- Property subtype: Single Family Residence
Materials
- Frame - Stucco
- Roof: Tile
Condition
- Existing
- New construction: No
- Year built: 2000
Details
- Warranty included: Yes
Utilities & green energy
- Electric: Tep
- Gas: Natural
- Water: Public
- Utilities for property: Sewer Connected
Community & neighborhood
Security
- Security features: Alarm Installed, Prewired, Security Gate, Smoke Detector(s), Alarm System
Community
- Community features: Gated, Golf, Paved Street, Pool, Sidewalks, Walking Trail
Location
- Region: Tucson
- Subdivision: Sabino Hills (1-70)
HOA & financial
HOA
- Has HOA: Yes
- HOA fee: $223 monthly
- Amenities included: Clubhouse, Pool, Recreation Room, Security, Spa/Hot Tub
- Services included: Maintenance Grounds, Gated Community, Street Maint
- Association name: Sabino Springs
- Association phone: 520-664-4116
Other
Other facts
- Listing terms: Cash,Conventional,FHA,Submit,VA
- Ownership: Fee (Simple)
- Ownership type: Sole Proprietor
- Road surface type: Paved
Price history
| Date | Event | Price |
|---|---|---|
| 8/30/2023 | Sold | $450,000-3.2%$223/sqft |
Source: | ||
| 8/29/2023 | Pending sale | $465,000$231/sqft |
Source: | ||
| 8/8/2023 | Contingent | $465,000$231/sqft |
Source: | ||
| 8/1/2023 | Price change | $465,000-4.7%$231/sqft |
Source: | ||
| 6/30/2023 | Listed for sale | $488,000-0.4%$242/sqft |
Source: | ||
Public tax history
| Year | Property taxes | Tax assessment |
|---|---|---|
| 2025 | $3,841 +6.2% | $40,010 -3.1% |
| 2024 | $3,616 +2.1% | $41,279 +17.7% |
| 2023 | $3,543 -2.7% | $35,059 +23.7% |
Find assessor info on the county website
Neighborhood: Tanque Verde
Nearby schools
GreatSchools rating
- 7/10Collier Elementary SchoolGrades: PK-5Distance: 2 mi
- 8/10Sabino High SchoolGrades: 7-12Distance: 0.4 mi
- 2/10Magee Middle SchoolGrades: 6-8Distance: 5.1 mi
Schools provided by the listing agent
- Elementary: Collier
- Middle: Magee
- High: Sabino
- District: TUSD
Source: MLS of Southern Arizona. This data may not be complete. We recommend contacting the local school district to confirm school assignments for this home.
Get a cash offer in 3 minutes
Find out how much your home could sell for in as little as 3 minutes with a no-obligation cash offer.
Estimated market value
$493,000

