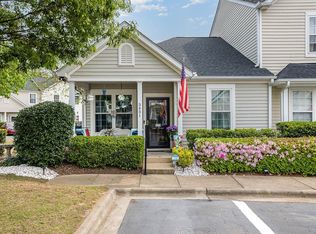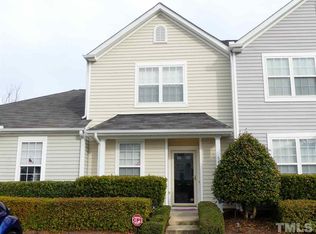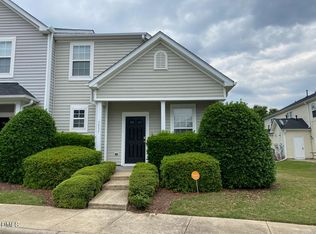Sold for $274,000
$274,000
5259 Patuxent Dr, Raleigh, NC 27616
2beds
1,041sqft
Townhouse, Residential
Built in 2000
2,178 Square Feet Lot
$266,900 Zestimate®
$263/sqft
$1,321 Estimated rent
Home value
$266,900
$254,000 - $283,000
$1,321/mo
Zestimate® history
Loading...
Owner options
Explore your selling options
What's special
DESIRABLE GORGEOUS ONE-STORY VILLA END UNIT TOWNHOME SO VERY WELL CARED FOR WITH MANY STUNNING UPGRADES! ARCHITECTURAL WOODWORK THROUGHOUT! TALL WAINSCOTING, AWESOME ONE-OF-A KIND INTERIOR WOOD DECOR, LIGHTING ENHANCEMENTS: 3 KICHLER PENDULUM LIGHTING IN KITCHEN, CEILING IN GUEST BEDROOM, CEILING LIGHTING WITH MUSIC IN PRIMARY BATH; HIGHLIGHT THIS SPECIAL HOME'S INTERIOR. OPEN, AIRY, BRIGHT FLOOR DESIGN, CATHEDRAL SMOOTH CEILINGS, CHEF'S KITCHEN, SS APPLIANCES: REFRIGERATOR, WINE COOLER, MICROWAVE, SMOOTH TOP RANGE, DISHWASHER, CONCRETE AND BUTCHER BLOCK COUNTERTOP, UNDER COUNTER LIGHTING. TANKLESS WATER HEATER IN ATTACHED STORAGE ROOM, FENCED YARD, NEW ROOF, WASHER, DRYER, AND KOI FISH TANK POTTERY IN PATIO CONVEYS, THIS HOME AND PROPERTY IS ABSOLUTELY A MUST SEE! RING AND CAMERAS DO NOT CONVEY.
Zillow last checked: 8 hours ago
Listing updated: February 18, 2025 at 06:40am
Listed by:
Sandra Jean LaBarbera 919-418-2400,
RE/MAX United
Bought with:
Leigh Roberts, 254125
Premier Advantage Realty Inc
Source: Doorify MLS,MLS#: 10061333
Facts & features
Interior
Bedrooms & bathrooms
- Bedrooms: 2
- Bathrooms: 2
- Full bathrooms: 2
Heating
- Heat Pump
Cooling
- Ceiling Fan(s), Central Air
Appliances
- Included: Built-In Electric Range, Dishwasher, Disposal, Dryer, Microwave, Oven, Refrigerator, Stainless Steel Appliance(s), Tankless Water Heater, Washer, Wine Cooler
Features
- Cathedral Ceiling(s), Ceiling Fan(s), Eat-in Kitchen, Pantry, Smooth Ceilings, Walk-In Closet(s), Walk-In Shower
- Flooring: Carpet, Tile
- Doors: Storm Door(s)
- Common walls with other units/homes: 1 Common Wall, End Unit, No One Above, No One Below
Interior area
- Total structure area: 1,041
- Total interior livable area: 1,041 sqft
- Finished area above ground: 1,041
- Finished area below ground: 0
Property
Parking
- Total spaces: 2
- Parking features: Assigned, Guest
- Uncovered spaces: 2
Features
- Levels: One
- Stories: 1
- Patio & porch: Covered, Front Porch
- Exterior features: Fenced Yard, Private Yard, Storage
- Pool features: None
- Spa features: None
- Fencing: Back Yard, Full
- Has view: Yes
- View description: None
Lot
- Size: 2,178 sqft
- Features: Back Yard, Front Yard
Details
- Additional structures: None
- Parcel number: 173727810
- Special conditions: Standard
Construction
Type & style
- Home type: Townhouse
- Architectural style: Traditional, Transitional
- Property subtype: Townhouse, Residential
- Attached to another structure: Yes
Materials
- Vinyl Siding
- Foundation: Slab
- Roof: Shingle
Condition
- New construction: No
- Year built: 2000
Utilities & green energy
- Sewer: Public Sewer
- Water: Public
- Utilities for property: Sewer Connected, Water Connected
Community & neighborhood
Community
- Community features: Sidewalks, Street Lights
Location
- Region: Raleigh
- Subdivision: Glens at Riverside
HOA & financial
HOA
- Has HOA: Yes
- HOA fee: $155 monthly
- Amenities included: Maintenance Grounds
- Services included: Maintenance Grounds, Maintenance Structure, Road Maintenance
Other
Other facts
- Road surface type: Asphalt
Price history
| Date | Event | Price |
|---|---|---|
| 12/10/2024 | Sold | $274,000+1.7%$263/sqft |
Source: | ||
| 11/4/2024 | Pending sale | $269,500$259/sqft |
Source: | ||
| 11/1/2024 | Listed for sale | $269,500+139.6%$259/sqft |
Source: | ||
| 6/26/2013 | Sold | $112,500-2.1%$108/sqft |
Source: Doorify MLS #1888635 Report a problem | ||
| 5/4/2013 | Listed for sale | $114,900+8.4%$110/sqft |
Source: RE/MAX United #1888635 Report a problem | ||
Public tax history
| Year | Property taxes | Tax assessment |
|---|---|---|
| 2025 | $2,048 +0.4% | $232,540 |
| 2024 | $2,040 +29% | $232,540 +62.4% |
| 2023 | $1,580 +7.5% | $143,165 |
Find assessor info on the county website
Neighborhood: Northeast Raleigh
Nearby schools
GreatSchools rating
- 4/10Wildwood Forest ElementaryGrades: PK-5Distance: 0.5 mi
- 4/10Wake Forest Middle SchoolGrades: 6-8Distance: 4.9 mi
- 8/10Wakefield HighGrades: 9-12Distance: 6.3 mi
Schools provided by the listing agent
- Elementary: Wake County Schools
- Middle: Wake County Schools
- High: Wake County Schools
Source: Doorify MLS. This data may not be complete. We recommend contacting the local school district to confirm school assignments for this home.
Get a cash offer in 3 minutes
Find out how much your home could sell for in as little as 3 minutes with a no-obligation cash offer.
Estimated market value$266,900
Get a cash offer in 3 minutes
Find out how much your home could sell for in as little as 3 minutes with a no-obligation cash offer.
Estimated market value
$266,900


