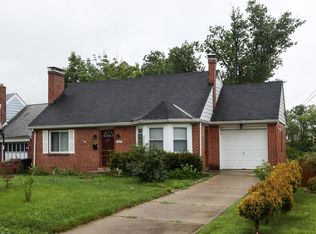Sold for $190,000 on 03/05/24
$190,000
5259 Relluk Dr, Cincinnati, OH 45238
3beds
1,320sqft
Single Family Residence
Built in 1937
7,248.38 Square Feet Lot
$216,600 Zestimate®
$144/sqft
$1,604 Estimated rent
Home value
$216,600
$201,000 - $232,000
$1,604/mo
Zestimate® history
Loading...
Owner options
Explore your selling options
What's special
This charming property boasts a spacious layout that exceeds expectations at every turn. The heart of the home is the oversized kitchen, featuring a convenient counter bar and stainless steel appliances included with the propertyFirst-floor Primary Bedroom and bathroom. Has a full basement with a bonus room, utility room, and Washer and Dryer separate room, and one of the two feature fireplaces is in the basement. Step outside to find a covered screened porch and a full-length deck, perfect for enjoying the outdoors in any weather. Noteworthy recent updates include the clearing and lining of the main sewer line, ensuring the functionality and longevity of this essential component. Don't miss the opportunity to make it your own and experience a lifestyle of comfort, convenience, and unparalleled charm. Schedule a viewing today and witness the endless possibilities that await you!
Zillow last checked: 8 hours ago
Listing updated: March 05, 2024 at 01:28pm
Listed by:
Alex Williams 513-543-2119,
Comey & Shepherd 513-777-2333
Bought with:
Flor D McNally, 2015001546
Keller Williams Advisors
Source: Cincy MLS,MLS#: 1790546 Originating MLS: Cincinnati Area Multiple Listing Service
Originating MLS: Cincinnati Area Multiple Listing Service

Facts & features
Interior
Bedrooms & bathrooms
- Bedrooms: 3
- Bathrooms: 2
- Full bathrooms: 1
- 1/2 bathrooms: 1
Primary bedroom
- Level: First
- Area: 132
- Dimensions: 11 x 12
Bedroom 2
- Level: Upper
- Area: 210
- Dimensions: 15 x 14
Bedroom 3
- Level: Upper
- Area: 182
- Dimensions: 13 x 14
Bedroom 4
- Area: 0
- Dimensions: 0 x 0
Bedroom 5
- Area: 0
- Dimensions: 0 x 0
Bathroom 1
- Level: First
Bathroom 2
- Level: Basement
Dining room
- Features: French Doors
- Level: First
- Area: 170
- Dimensions: 17 x 10
Family room
- Area: 0
- Dimensions: 0 x 0
Kitchen
- Features: Eat-in Kitchen
- Area: 180
- Dimensions: 15 x 12
Living room
- Area: 234
- Dimensions: 18 x 13
Office
- Area: 0
- Dimensions: 0 x 0
Heating
- Baseboard, Gas
Cooling
- Central Air
Appliances
- Included: Convection Oven, Dryer, Electric Cooktop, Microwave, Refrigerator, No Water Heater
Features
- Doors: French Doors
- Windows: Vinyl
- Basement: Full,Bath/Stubbed,Finished
- Number of fireplaces: 2
- Fireplace features: Basement
Interior area
- Total structure area: 1,320
- Total interior livable area: 1,320 sqft
Property
Parking
- Parking features: Concrete, Driveway, On Street
- Has uncovered spaces: Yes
Features
- Levels: Two
- Stories: 2
- Patio & porch: Covered Deck/Patio
- Exterior features: Other
- Fencing: Metal
- Has view: Yes
- View description: Trees/Woods, Other
Lot
- Size: 7,248 sqft
- Dimensions: 50 x 145
- Features: Cul-De-Sac
Details
- Additional structures: Shed(s)
- Parcel number: 55000420193
- Zoning description: Residential
Construction
Type & style
- Home type: SingleFamily
- Property subtype: Single Family Residence
Materials
- Brick, Vinyl Siding
- Foundation: Slab
- Roof: Shingle
Condition
- New construction: No
- Year built: 1937
Utilities & green energy
- Gas: Natural
- Sewer: Public Sewer, Other
- Water: Public
Community & neighborhood
Location
- Region: Cincinnati
HOA & financial
HOA
- Has HOA: No
Other
Other facts
- Listing terms: No Special Financing,Other
- Road surface type: Paved
Price history
| Date | Event | Price |
|---|---|---|
| 3/5/2024 | Sold | $190,000+5.6%$144/sqft |
Source: | ||
| 1/29/2024 | Pending sale | $180,000$136/sqft |
Source: | ||
| 1/24/2024 | Listed for sale | $180,000$136/sqft |
Source: | ||
| 1/18/2024 | Pending sale | $180,000$136/sqft |
Source: | ||
| 1/11/2024 | Price change | $180,000-7.7%$136/sqft |
Source: | ||
Public tax history
| Year | Property taxes | Tax assessment |
|---|---|---|
| 2024 | $3,272 -1.9% | $55,398 |
| 2023 | $3,337 +6.4% | -- |
| 2022 | $3,136 +8.7% | $43,512 |
Find assessor info on the county website
Neighborhood: 45238
Nearby schools
GreatSchools rating
- 6/10Covedale Elementary SchoolGrades: PK-6Distance: 0.2 mi
- 3/10Gilbert A. Dater High SchoolGrades: 7-12Distance: 0.5 mi
- 3/10Western Hills University High SchoolGrades: 6-12Distance: 0.5 mi
Get a cash offer in 3 minutes
Find out how much your home could sell for in as little as 3 minutes with a no-obligation cash offer.
Estimated market value
$216,600
Get a cash offer in 3 minutes
Find out how much your home could sell for in as little as 3 minutes with a no-obligation cash offer.
Estimated market value
$216,600
