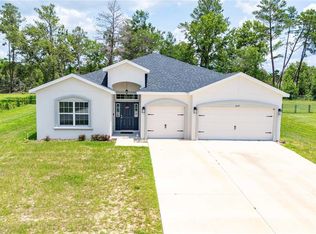Sold for $457,000
$457,000
5259 SW 114th Street Rd, Ocala, FL 34476
3beds
2,320sqft
Single Family Residence
Built in 2018
0.55 Acres Lot
$443,500 Zestimate®
$197/sqft
$2,219 Estimated rent
Home value
$443,500
$395,000 - $497,000
$2,219/mo
Zestimate® history
Loading...
Owner options
Explore your selling options
What's special
Check out this beautiful 3 bedroom 2 bath home located in Parco Polo Village II, a very sought after community. This home features many upgrades that will not disappoint such as Granite Countertops throughout, spacious room, 18 ft ceiling in the living, kitchen and dining area, 10 foot ceilings in the bedrooms and baths, paver walks and patio, upgraded lighting fixtures and ceiling fans, and much more. The kitchen offers 42" slow close cabinets and drawers, upgraded sink with stainless steal fixtures and appliances, and much more. The main bedroom is very spacious and boasts granite countertops with dual sinks, glass entry shower with beautiful tile shower walls and upgraded shower head and large walk in closet. It has a large comfy media room that will excite those who are looking for a private spot to enjoy a movie and popcorn. It also has an office den which could easily become a 4th bedroom. All bedrooms have gorgeous tray ceilings. What really sets this home apart is the abundance of natural light. This home also has a security system and irrigation system. If you are the outdoorsy type, this property is just minutes from the greenway which has lots of trails to enjoy, it's minutes from Silver Springs, 45 minutes to Devil's Den, 1.5 hours to Orlando or Tampa, minutes to the Ocala National Forest where you can enjoy 600 lakes, rivers and springs. Four major natural springs of crystal clear water are located in the popular recreation areas of Juniper Springs, Salt Springs, Alexander Springs and Silver Glen Springs. This property is minutes from major shopping and hospitals as well.
Zillow last checked: 8 hours ago
Listing updated: June 09, 2025 at 06:15pm
Listing Provided by:
Craig Lee 813-442-0237,
FLORIDA HOMES REALTY & MORTGAGE 904-996-9144
Bought with:
Amy Yang, 3422934
BOSSHARDT REALTY SERVICES LLC
Source: Stellar MLS,MLS#: TB8314196 Originating MLS: Suncoast Tampa
Originating MLS: Suncoast Tampa

Facts & features
Interior
Bedrooms & bathrooms
- Bedrooms: 3
- Bathrooms: 2
- Full bathrooms: 2
Primary bedroom
- Features: Walk-In Closet(s)
- Level: First
- Area: 221 Square Feet
- Dimensions: 17x13
Bedroom 2
- Features: Built-in Closet
- Level: First
- Area: 165 Square Feet
- Dimensions: 11x15
Bedroom 3
- Features: Built-in Closet
- Level: First
- Area: 156 Square Feet
- Dimensions: 12x13
Primary bathroom
- Level: First
Bathroom 2
- Level: First
Dining room
- Level: First
Kitchen
- Level: First
Laundry
- Level: First
Living room
- Level: First
Office
- Level: First
- Area: 156 Square Feet
- Dimensions: 12x13
Heating
- Electric
Cooling
- Central Air
Appliances
- Included: Oven, Cooktop, Dishwasher, Microwave, Refrigerator
- Laundry: Laundry Room
Features
- Ceiling Fan(s), Eating Space In Kitchen, High Ceilings, Living Room/Dining Room Combo, Open Floorplan, Primary Bedroom Main Floor, Solid Surface Counters, Stone Counters, Thermostat, Tray Ceiling(s), Walk-In Closet(s)
- Flooring: Carpet, Ceramic Tile, Luxury Vinyl
- Doors: Sliding Doors
- Has fireplace: No
Interior area
- Total structure area: 3,114
- Total interior livable area: 2,320 sqft
Property
Parking
- Total spaces: 2
- Parking features: Garage - Attached
- Attached garage spaces: 2
Features
- Levels: One
- Stories: 1
- Exterior features: Irrigation System, Lighting, Sidewalk
Lot
- Size: 0.55 Acres
- Dimensions: 108 x 223
Details
- Parcel number: 3506006044
- Zoning: R1
- Special conditions: None
Construction
Type & style
- Home type: SingleFamily
- Property subtype: Single Family Residence
Materials
- Block, Concrete, Stucco
- Foundation: Slab
- Roof: Shingle
Condition
- New construction: No
- Year built: 2018
Utilities & green energy
- Sewer: Public Sewer
- Water: Public
- Utilities for property: BB/HS Internet Available, Electricity Connected, Sewer Connected, Underground Utilities
Community & neighborhood
Location
- Region: Ocala
- Subdivision: KINGSLAND COUNTRY ESTATE
HOA & financial
HOA
- Has HOA: Yes
- HOA fee: $15 monthly
- Association name: Vine Management of Ocala LLC/Carolyn Goodwine
- Association phone: 352-812-8086
Other fees
- Pet fee: $0 monthly
Other financial information
- Total actual rent: 0
Other
Other facts
- Listing terms: Cash,Conventional
- Ownership: Fee Simple
- Road surface type: Concrete
Price history
| Date | Event | Price |
|---|---|---|
| 3/5/2025 | Sold | $457,000-3.8%$197/sqft |
Source: | ||
| 1/31/2025 | Pending sale | $475,000$205/sqft |
Source: | ||
| 10/25/2024 | Price change | $475,000-2.5%$205/sqft |
Source: | ||
| 7/19/2024 | Price change | $487,000-2%$210/sqft |
Source: Owner Report a problem | ||
| 7/17/2024 | Listed for sale | $497,000+80.9%$214/sqft |
Source: Owner Report a problem | ||
Public tax history
| Year | Property taxes | Tax assessment |
|---|---|---|
| 2024 | $3,401 +2.4% | $231,693 +3% |
| 2023 | $3,321 +2.7% | $224,945 +3% |
| 2022 | $3,234 +0% | $218,393 +3% |
Find assessor info on the county website
Neighborhood: 34476
Nearby schools
GreatSchools rating
- 4/10Marion Oaks Elementary SchoolGrades: PK-5Distance: 2 mi
- 3/10Horizon Academy At Marion OaksGrades: 5-8Distance: 3.9 mi
- 4/10West Port High SchoolGrades: 9-12Distance: 7 mi
Get a cash offer in 3 minutes
Find out how much your home could sell for in as little as 3 minutes with a no-obligation cash offer.
Estimated market value$443,500
Get a cash offer in 3 minutes
Find out how much your home could sell for in as little as 3 minutes with a no-obligation cash offer.
Estimated market value
$443,500
