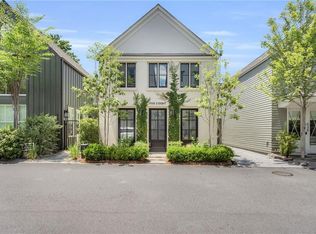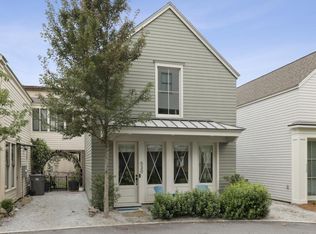Closed
$550,000
526 Bismark Rd NE, Atlanta, GA 30324
3beds
1,640sqft
Single Family Residence, Residential, Townhouse
Built in 2019
1,742.4 Square Feet Lot
$576,200 Zestimate®
$335/sqft
$2,661 Estimated rent
Home value
$576,200
$547,000 - $605,000
$2,661/mo
Zestimate® history
Loading...
Owner options
Explore your selling options
What's special
Unique modern townhome in the Morningside/Midtown area situated in Buckhead's #1 Morningside school district within an award-winning Hedgewood Homes community. Once you enter the home a 20' foyer with a wall of windows welcomes you to the main living area. Wide plank oak hardwood floors throughout, and elegant bar seating at the stone countertop. Kitchen complete with state-of-the-art appliances and flooded with natural light. Take advantage of this true oasis in the city with a spa-like pool and tons of courtyards, garden trails and green spaces. Easy access to the I85/I75 interchange, GA400, world-class shopping and dining, and Morningside Nature Preserve. Unit has 2 marked/reserved parking spaces across from home.
Zillow last checked: 8 hours ago
Listing updated: April 25, 2023 at 11:04pm
Listing Provided by:
DWAYNE MCKOY,
HomeSmart 770-475-1130
Bought with:
JON SHAPIRO, 161179
RE/MAX Around Atlanta Realty
Source: FMLS GA,MLS#: 7164396
Facts & features
Interior
Bedrooms & bathrooms
- Bedrooms: 3
- Bathrooms: 2
- Full bathrooms: 2
- Main level bathrooms: 1
- Main level bedrooms: 1
Primary bedroom
- Features: Other
- Level: Other
Bedroom
- Features: Other
Primary bathroom
- Features: Shower Only
Dining room
- Features: Great Room
Kitchen
- Features: Kitchen Island, Pantry Walk-In, Solid Surface Counters
Heating
- Forced Air, Natural Gas, Zoned
Cooling
- Zoned
Appliances
- Included: Dishwasher, Disposal, Microwave, Refrigerator
- Laundry: In Hall
Features
- Entrance Foyer, High Ceilings 9 ft Lower, High Ceilings 9 ft Main, High Ceilings 9 ft Upper, Walk-In Closet(s)
- Flooring: Hardwood
- Windows: Insulated Windows
- Basement: None
- Has fireplace: No
- Fireplace features: None
- Common walls with other units/homes: No One Above,No One Below
Interior area
- Total structure area: 1,640
- Total interior livable area: 1,640 sqft
- Finished area above ground: 0
- Finished area below ground: 0
Property
Parking
- Total spaces: 2
- Parking features: Assigned, Kitchen Level
Accessibility
- Accessibility features: None
Features
- Levels: Two
- Stories: 2
- Patio & porch: Patio
- Exterior features: Private Yard, No Dock
- Pool features: None
- Spa features: None
- Fencing: Fenced
- Has view: Yes
- View description: Other
- Waterfront features: None
- Body of water: None
Lot
- Size: 1,742 sqft
- Features: Level, Private
Details
- Additional structures: None
- Parcel number: 17 005000010929
- Other equipment: None
- Horse amenities: None
Construction
Type & style
- Home type: Townhouse
- Architectural style: Contemporary,Townhouse
- Property subtype: Single Family Residence, Residential, Townhouse
Materials
- Cement Siding, Concrete
- Foundation: Slab
- Roof: Composition
Condition
- Resale
- New construction: No
- Year built: 2019
Utilities & green energy
- Electric: Other
- Sewer: Public Sewer
- Water: Public
- Utilities for property: Cable Available
Green energy
- Energy efficient items: Thermostat
- Energy generation: None
Community & neighborhood
Security
- Security features: Fire Alarm, Security System Leased, Security System Owned, Smoke Detector(s)
Community
- Community features: Homeowners Assoc, Near Public Transport, Near Schools, Near Shopping, Park, Playground, Pool, Sidewalks, Street Lights
Location
- Region: Atlanta
- Subdivision: Manchester
HOA & financial
HOA
- Has HOA: Yes
- HOA fee: $185 monthly
- Services included: Maintenance Structure, Maintenance Grounds, Swim, Tennis
Other
Other facts
- Body type: Other
- Ownership: Other
- Road surface type: Paved
Price history
| Date | Event | Price |
|---|---|---|
| 1/9/2024 | Listing removed | $610,000+10.9%$372/sqft |
Source: | ||
| 4/24/2023 | Sold | $550,000-6%$335/sqft |
Source: | ||
| 4/2/2023 | Pending sale | $585,000$357/sqft |
Source: | ||
| 3/24/2023 | Listed for sale | $585,000$357/sqft |
Source: | ||
| 3/23/2023 | Contingent | $585,000$357/sqft |
Source: | ||
Public tax history
| Year | Property taxes | Tax assessment |
|---|---|---|
| 2024 | $7,430 +4.9% | $220,000 -0.9% |
| 2023 | $7,081 -17.9% | $221,960 +4.2% |
| 2022 | $8,620 +55.2% | $213,000 +16.7% |
Find assessor info on the county website
Neighborhood: Morningside - Lenox Park
Nearby schools
GreatSchools rating
- 8/10Morningside Elementary SchoolGrades: K-5Distance: 2 mi
- 8/10David T Howard Middle SchoolGrades: 6-8Distance: 3.6 mi
- 9/10Midtown High SchoolGrades: 9-12Distance: 2.1 mi
Schools provided by the listing agent
- Elementary: Morningside-
- Middle: David T Howard
- High: Midtown
Source: FMLS GA. This data may not be complete. We recommend contacting the local school district to confirm school assignments for this home.
Get a cash offer in 3 minutes
Find out how much your home could sell for in as little as 3 minutes with a no-obligation cash offer.
Estimated market value
$576,200
Get a cash offer in 3 minutes
Find out how much your home could sell for in as little as 3 minutes with a no-obligation cash offer.
Estimated market value
$576,200

