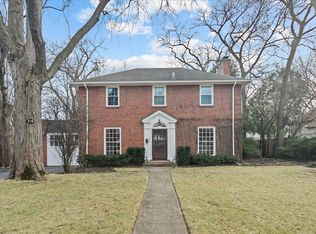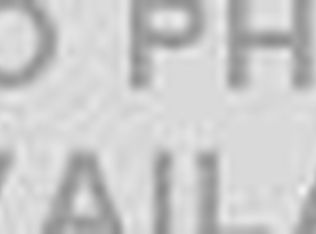Closed
$1,050,000
526 Braeside Rd, Highland Park, IL 60035
3beds
--sqft
Single Family Residence
Built in 1937
0.27 Acres Lot
$1,089,100 Zestimate®
$--/sqft
$4,797 Estimated rent
Home value
$1,089,100
$980,000 - $1.21M
$4,797/mo
Zestimate® history
Loading...
Owner options
Explore your selling options
What's special
Welcome to this incredibly updated English-style home that blends timeless charm with modern luxury. Located in desirable East Highland Park, this 3+bed home has undergone a masterful renovation and features beautiful hardwood floors, striking wood-beamed ceilings, and a cozy wood-burning fireplace. While still maintaining the old-world charm and character of the home, modern and designer finishes have been added to enhance the already spectacular aesthetic. Upgrades include a fully renovated kitchen and bathrooms, updated flooring, newer windows, new cedar fence, select new copper plumbing, new HVAC system, exterior and interior painting. Perfectly nestled in sought-after East Highland Park, with the the sounds of Ravinia as your backdrop, the home is perfectly situated near beaches, parks, Green Bay Trail, Botanical Gardens, and transportation.
Zillow last checked: 8 hours ago
Listing updated: April 28, 2025 at 04:48pm
Listing courtesy of:
Lori Nieman 847-881-0200,
@properties Christie's International Real Estate
Bought with:
Marlene Rubenstein, ABR,ABRM,SRES
Baird & Warner
Source: MRED as distributed by MLS GRID,MLS#: 12329327
Facts & features
Interior
Bedrooms & bathrooms
- Bedrooms: 3
- Bathrooms: 3
- Full bathrooms: 2
- 1/2 bathrooms: 1
Primary bedroom
- Features: Flooring (Hardwood), Bathroom (Full)
- Level: Second
- Area: 208 Square Feet
- Dimensions: 16X13
Bedroom 2
- Features: Flooring (Hardwood)
- Level: Second
- Area: 169 Square Feet
- Dimensions: 13X13
Bedroom 3
- Features: Flooring (Carpet)
- Level: Third
- Area: 200 Square Feet
- Dimensions: 20X10
Breakfast room
- Features: Flooring (Hardwood)
- Level: Second
- Area: 120 Square Feet
- Dimensions: 12X10
Dining room
- Features: Flooring (Hardwood)
- Level: Second
- Area: 168 Square Feet
- Dimensions: 14X12
Family room
- Features: Flooring (Vinyl)
- Level: Basement
- Area: 266 Square Feet
- Dimensions: 19X14
Kitchen
- Features: Flooring (Vinyl)
- Level: Second
- Area: 252 Square Feet
- Dimensions: 21X12
Laundry
- Features: Flooring (Vinyl)
- Level: Basement
- Area: 65 Square Feet
- Dimensions: 13X5
Living room
- Features: Flooring (Hardwood)
- Level: Main
- Area: 266 Square Feet
- Dimensions: 19X14
Heating
- Natural Gas, Forced Air
Cooling
- Central Air
Appliances
- Laundry: In Unit
Features
- Dry Bar, Bookcases, Beamed Ceilings, Special Millwork
- Flooring: Hardwood
- Basement: Finished,Exterior Entry,Partial
- Attic: Full,Interior Stair,Unfinished
- Number of fireplaces: 1
- Fireplace features: Wood Burning, Living Room
Interior area
- Total structure area: 0
Property
Parking
- Total spaces: 1
- Parking features: Asphalt, Garage Door Opener, Garage Owned, Attached, Garage
- Attached garage spaces: 1
- Has uncovered spaces: Yes
Accessibility
- Accessibility features: No Disability Access
Features
- Stories: 3
- Patio & porch: Deck, Patio
- Fencing: Fenced
Lot
- Size: 0.27 Acres
- Features: Landscaped
Details
- Parcel number: 16364200090000
- Special conditions: List Broker Must Accompany
Construction
Type & style
- Home type: SingleFamily
- Architectural style: Cottage,English
- Property subtype: Single Family Residence
Materials
- Brick, Stone
- Foundation: Concrete Perimeter
- Roof: Shake
Condition
- New construction: No
- Year built: 1937
- Major remodel year: 2023
Utilities & green energy
- Sewer: Public Sewer, Storm Sewer
- Water: Lake Michigan
Community & neighborhood
Community
- Community features: Sidewalks, Street Lights
Location
- Region: Highland Park
Other
Other facts
- Listing terms: Conventional
- Ownership: Fee Simple
Price history
| Date | Event | Price |
|---|---|---|
| 4/28/2025 | Sold | $1,050,000 |
Source: | ||
| 4/25/2025 | Pending sale | $1,050,000 |
Source: | ||
| 4/14/2025 | Contingent | $1,050,000 |
Source: | ||
| 4/10/2025 | Listed for sale | $1,050,000+133.3% |
Source: | ||
| 3/31/2021 | Sold | $450,000 |
Source: Public Record Report a problem | ||
Public tax history
| Year | Property taxes | Tax assessment |
|---|---|---|
| 2023 | $18,436 +42.2% | $242,020 +10.9% |
| 2022 | $12,966 -22.6% | $218,154 +45.5% |
| 2021 | $16,748 +87.3% | $149,985 -27.1% |
Find assessor info on the county website
Neighborhood: 60035
Nearby schools
GreatSchools rating
- 7/10Braeside Elementary SchoolGrades: K-5Distance: 0.2 mi
- 6/10Edgewood Middle SchoolGrades: 6-8Distance: 2.8 mi
- 10/10Highland Park High SchoolGrades: 9-12Distance: 3.2 mi
Schools provided by the listing agent
- Elementary: Braeside Elementary School
- Middle: Edgewood Middle School
- High: Highland Park High School
- District: 112
Source: MRED as distributed by MLS GRID. This data may not be complete. We recommend contacting the local school district to confirm school assignments for this home.
Get a cash offer in 3 minutes
Find out how much your home could sell for in as little as 3 minutes with a no-obligation cash offer.
Estimated market value$1,089,100
Get a cash offer in 3 minutes
Find out how much your home could sell for in as little as 3 minutes with a no-obligation cash offer.
Estimated market value
$1,089,100

