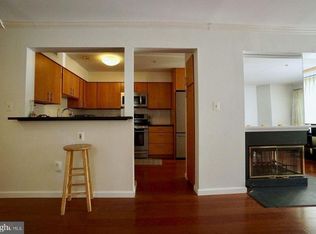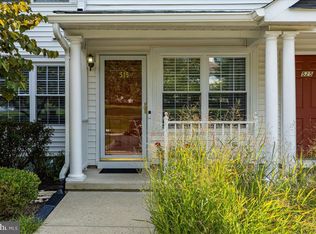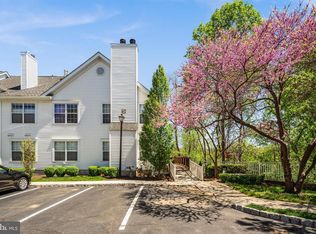Sold for $683,000
$683,000
526 Brickhouse Rd, Princeton, NJ 08540
2beds
1,827sqft
Condominium
Built in 1993
-- sqft lot
$684,000 Zestimate®
$374/sqft
$3,701 Estimated rent
Home value
$684,000
$622,000 - $752,000
$3,701/mo
Zestimate® history
Loading...
Owner options
Explore your selling options
What's special
Step into this stunning 2-bedroom, 3-bathroom home with a dedicated office and play area, thoughtfully spread across two spacious levels. You’ll be instantly captivated by the bright and breezy open floor plan, enhanced by gleaming hardwood floors and a striking vaulted ceiling that adds a sense of grandeur. The main level features a 3-sided gas fireplace that creates a warm ambiance throughout the living room, dining area, and eat-in kitchen. A chef’s delight, the kitchen boasts granite countertops, stainless steel appliances, and ample cabinetry. Tucked neatly in the hallway is a convenient laundry and linen closet. The generously sized primary bedroom features a walk-in closet, a spacious en-suite bathroom with both a shower stall and soaking tub, and access to a serene private balcony that overlooks tranquil woods; a view also enjoyed from the oversized windows in the second bedroom. Upstairs, a beautiful staircase leads to a versatile loft space, perfect for a home office, entertainment area, guest suite, or whatever your needs may be. A full bathroom, closet, and additional storage complete this level. With spacious rooms, thoughtful design, and plenty of natural light, this home is full of surprises. Recent updates include a new balcony, washer/dryer, and dishwasher (2018), a new A/C, furnace, and whole-house humidifier (2021), a new refrigerator (2023), and brand-new Pella windows, Hunter Douglas blinds, and water heater (2024). All the major upgrades have been taken care of—just move in and enjoy! You certainly won’t be disappointed!
Zillow last checked: 8 hours ago
Listing updated: February 13, 2026 at 08:45am
Listed by:
Nadia Macauley 609-921-1900,
Weichert Realtors - Princeton
Bought with:
Linda Li, 0235457
Coldwell Banker Residential Brokerage - Princeton
Source: Bright MLS,MLS#: NJME2071344
Facts & features
Interior
Bedrooms & bathrooms
- Bedrooms: 2
- Bathrooms: 3
- Full bathrooms: 3
- Main level bathrooms: 2
- Main level bedrooms: 2
Primary bedroom
- Level: Unspecified
Primary bedroom
- Level: Main
- Area: 182 Square Feet
- Dimensions: 14 X 13
Bedroom 1
- Level: Main
- Area: 143 Square Feet
- Dimensions: 13 X 11
Dining room
- Level: Main
- Area: 144 Square Feet
- Dimensions: 9 X 16
Family room
- Features: Fireplace - Other
- Level: Upper
- Area: 0 Square Feet
- Dimensions: 0 X 0
Kitchen
- Features: Kitchen - Gas Cooking
- Level: Main
- Area: 168 Square Feet
- Dimensions: 21 X 8
Laundry
- Level: Main
- Area: 0 Square Feet
- Dimensions: 0 X 0
Living room
- Level: Main
- Area: 192 Square Feet
- Dimensions: 16 X 12
Other
- Description: DEN
- Level: Upper
- Area: 143 Square Feet
- Dimensions: 11 X 13
Other
- Description: LOFT
- Level: Upper
- Area: 216 Square Feet
- Dimensions: 12 X 18
Heating
- Forced Air, Natural Gas
Cooling
- Central Air, Electric
Appliances
- Included: Built-In Range, Self Cleaning Oven, Dishwasher, Gas Water Heater
- Laundry: Main Level, Laundry Room, In Unit
Features
- Breakfast Area, Cathedral Ceiling(s)
- Flooring: Wood
- Doors: Sliding Glass
- Windows: Skylight(s)
- Has basement: No
- Number of fireplaces: 1
Interior area
- Total structure area: 1,827
- Total interior livable area: 1,827 sqft
- Finished area above ground: 1,827
- Finished area below ground: 0
Property
Parking
- Parking features: Shared Driveway, Parking Lot
- Has uncovered spaces: Yes
Accessibility
- Accessibility features: None
Features
- Levels: Two
- Stories: 2
- Exterior features: Balcony
- Pool features: None
Details
- Additional structures: Above Grade, Below Grade
- Parcel number: 140980100003 526
- Zoning: RM
- Special conditions: Standard
Construction
Type & style
- Home type: Condo
- Architectural style: Contemporary
- Property subtype: Condominium
- Attached to another structure: Yes
Materials
- Vinyl Siding
- Roof: Pitched,Shingle
Condition
- New construction: No
- Year built: 1993
Utilities & green energy
- Sewer: Public Sewer
- Water: Public
- Utilities for property: Cable Available, Electricity Available, Natural Gas Available, Sewer Available
Community & neighborhood
Location
- Region: Princeton
- Subdivision: Washington Oaks
- Municipality: PRINCETON
HOA & financial
HOA
- Has HOA: Yes
- HOA fee: $315 monthly
- Amenities included: Tot Lots/Playground
- Services included: Common Area Maintenance, Maintenance Structure, Snow Removal, Trash
Other
Other facts
- Listing agreement: Exclusive Right To Sell
- Ownership: Condominium
Price history
| Date | Event | Price |
|---|---|---|
| 2/12/2026 | Sold | $683,000-0.9%$374/sqft |
Source: | ||
| 2/1/2026 | Listing removed | $3,800$2/sqft |
Source: Bright MLS #NJME2067156 Report a problem | ||
| 1/26/2026 | Pending sale | $689,000$377/sqft |
Source: | ||
| 1/9/2026 | Contingent | $689,000$377/sqft |
Source: | ||
| 1/7/2026 | Listed for sale | $689,000$377/sqft |
Source: | ||
Public tax history
| Year | Property taxes | Tax assessment |
|---|---|---|
| 2025 | $10,713 | $402,300 |
| 2024 | $10,713 +9.2% | $402,300 |
| 2023 | $9,812 | $402,300 |
Find assessor info on the county website
Neighborhood: 08540
Nearby schools
GreatSchools rating
- 7/10Johnson Park SchoolGrades: PK-5Distance: 1.3 mi
- 8/10J Witherspoon Middle SchoolGrades: 6-8Distance: 2.6 mi
- 8/10Princeton High SchoolGrades: 9-12Distance: 2.4 mi
Schools provided by the listing agent
- District: Princeton Regional Schools
Source: Bright MLS. This data may not be complete. We recommend contacting the local school district to confirm school assignments for this home.
Get a cash offer in 3 minutes
Find out how much your home could sell for in as little as 3 minutes with a no-obligation cash offer.
Estimated market value$684,000
Get a cash offer in 3 minutes
Find out how much your home could sell for in as little as 3 minutes with a no-obligation cash offer.
Estimated market value
$684,000


