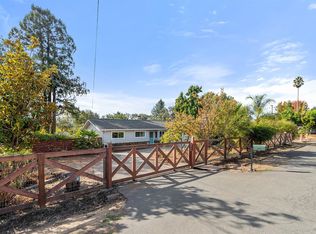Sold for $1,150,000
$1,150,000
526 Duer Road, Sebastopol, CA 95472
3beds
1,690sqft
Single Family Residence
Built in 1964
0.55 Acres Lot
$1,171,300 Zestimate®
$680/sqft
$4,566 Estimated rent
Home value
$1,171,300
$1.04M - $1.31M
$4,566/mo
Zestimate® history
Loading...
Owner options
Explore your selling options
What's special
Located on a quiet, private no through street in desirable Sebastopol is this sprawling single-story 3 bedroom, 2 bathroom, 1690+/- sq.ft. home complete with an additional 400+/- sq.ft. of finished space. Tall lofty ceilings, skylights, tile floors, designer lighting, lots of rich wood cabinetry and a wall of glass overlooking the resort style backyard make this property a unique opportunity. There is an amply sized deck, sparkling inground pool, attractive trellising, a spa, a bocce ball court, an inground trampoline and a large lawn that's ideal for volleyball or the like. Mature hedges surround this 0.54+/- acre parcel creating that sense of complete peace and privacy that every buyer dreams about. Don't miss the finished detached garage with its own bathroom, which can also be used as a detached studio, gym or home office. Come enjoy restful country living just minutes from vibrant and colorful downtown Sebastopol with its fine fare, theatre, artisan shops, wineries, breweries and so much more.
Zillow last checked: 8 hours ago
Listing updated: May 09, 2025 at 03:48am
Listed by:
Ann C Harris DRE #00621857 707-483-5500,
Coldwell Banker Realty 707-829-4500,
Ben M Harris DRE #01975434 707-696-7405,
Coldwell Banker Realty
Bought with:
Shannan Luft, DRE #01479184
Coldwell Banker Realty
Source: BAREIS,MLS#: 325030329 Originating MLS: Sonoma
Originating MLS: Sonoma
Facts & features
Interior
Bedrooms & bathrooms
- Bedrooms: 3
- Bathrooms: 2
- Full bathrooms: 2
Primary bedroom
- Features: Outside Access
Bedroom
- Level: Main
Primary bathroom
- Features: Shower Stall(s), Tile, Window
Bathroom
- Features: Tile, Tub w/Shower Over
- Level: Main
Dining room
- Features: Skylight(s)
- Level: Main
Family room
- Level: Main
Kitchen
- Features: Tile Counters
- Level: Main
Living room
- Level: Main
Heating
- Central, Natural Gas
Cooling
- Central Air
Appliances
- Included: Dishwasher, Free-Standing Gas Oven, Gas Cooktop, Range Hood, Dryer, Washer
- Laundry: Gas Hook-Up, Laundry Closet
Features
- Flooring: Carpet, Tile
- Has basement: No
- Number of fireplaces: 1
- Fireplace features: Brick, Living Room, Wood Burning
Interior area
- Total structure area: 1,690
- Total interior livable area: 1,690 sqft
Property
Parking
- Total spaces: 7
- Parking features: Detached, RV Storage, Uncovered Parking Spaces 2+, Other, Gravel, Paved
- Garage spaces: 2
- Uncovered spaces: 5
Features
- Levels: Multi/Split
- Stories: 1
- Patio & porch: Deck, Patio
- Pool features: In Ground, Gas Heat, Pool Sweep, Vinyl
- Spa features: In Ground
- Fencing: Wood
Lot
- Size: 0.55 Acres
- Features: Landscaped, Landscape Front, Secluded
Details
- Parcel number: 060020064000
- Special conditions: Offer As Is
Construction
Type & style
- Home type: SingleFamily
- Architectural style: Mid-Century,Ranch
- Property subtype: Single Family Residence
Materials
- Stone, Wood Siding
- Foundation: Concrete Perimeter
- Roof: Composition,Shingle
Condition
- Year built: 1964
Utilities & green energy
- Sewer: Septic Tank
- Water: Well
- Utilities for property: Cable Available, Natural Gas Connected
Community & neighborhood
Location
- Region: Sebastopol
HOA & financial
HOA
- Has HOA: No
Price history
| Date | Event | Price |
|---|---|---|
| 5/9/2025 | Sold | $1,150,000-3.8%$680/sqft |
Source: | ||
| 4/23/2025 | Pending sale | $1,195,000$707/sqft |
Source: | ||
| 4/8/2025 | Listed for sale | $1,195,000+78.4%$707/sqft |
Source: | ||
| 5/6/2005 | Sold | $670,000$396/sqft |
Source: Public Record Report a problem | ||
Public tax history
| Year | Property taxes | Tax assessment |
|---|---|---|
| 2025 | $11,121 +10.2% | $933,903 +10.5% |
| 2024 | $10,091 +1% | $845,000 |
| 2023 | $9,989 -1.2% | $845,000 |
Find assessor info on the county website
Neighborhood: 95472
Nearby schools
GreatSchools rating
- 9/10Park Side Elementary SchoolGrades: K-4Distance: 1.9 mi
- 8/10Brook Haven Elementary SchoolGrades: 5-8Distance: 2.2 mi
- 8/10Analy High SchoolGrades: 9-12Distance: 1.6 mi
Get a cash offer in 3 minutes
Find out how much your home could sell for in as little as 3 minutes with a no-obligation cash offer.
Estimated market value$1,171,300
Get a cash offer in 3 minutes
Find out how much your home could sell for in as little as 3 minutes with a no-obligation cash offer.
Estimated market value
$1,171,300

