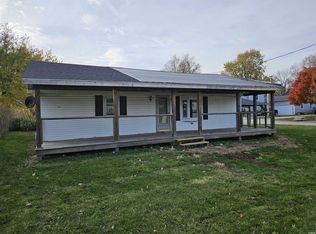Closed
$270,000
526 E Elm St, Rensselaer, IN 47978
4beds
2,380sqft
Single Family Residence
Built in 1910
9,365.4 Square Feet Lot
$270,100 Zestimate®
$113/sqft
$2,451 Estimated rent
Home value
$270,100
Estimated sales range
Not available
$2,451/mo
Zestimate® history
Loading...
Owner options
Explore your selling options
What's special
This home is the perfect blend of comfort, style, and functionality! New carpet and fresh coat of paint make it a must see. This beautiful 4-bedroom, 4 bath home features a spacious main-level master suite with his and her closets, a luxurious master bath with a large walk-in shower and relaxing soaker tub. The main floor offers a generous living room with a bay window and a spacious kitchen with an island perfect for entertaining. Upstairs you will find an additional 3 bedrooms and full bathroom. Enjoy the fenced in backyard with a deck, and new concrete patio. The heated 2-car garage includes a convenient half bath- perfect for keeping your vehicles out of the weather or any projects you may be doing. If that's not enough storage there is an additional 16x16 Shed. Home Warranty Included! Call an agent and schedule your showing today!
Zillow last checked: 8 hours ago
Listing updated: February 14, 2026 at 02:35am
Listed by:
Mackenzie Deno,
RE/MAX Executives 219-987-2230
Bought with:
Cynthia Williams, RB17000892
Better Homes and Gardens Real
Source: NIRA,MLS#: 824737
Facts & features
Interior
Bedrooms & bathrooms
- Bedrooms: 4
- Bathrooms: 4
- Full bathrooms: 2
- 1/2 bathrooms: 2
Primary bedroom
- Area: 240
- Dimensions: 16.0 x 15.0
Bedroom 2
- Area: 110
- Dimensions: 10.0 x 11.0
Bedroom 3
- Area: 132
- Dimensions: 11.0 x 12.0
Bedroom 4
- Area: 120
- Dimensions: 15.0 x 8.0
Dining room
- Area: 120
- Dimensions: 10.0 x 12.0
Foyer
- Area: 176
- Dimensions: 22.0 x 8.0
Kitchen
- Area: 288
- Dimensions: 16.0 x 18.0
Living room
- Area: 476
- Dimensions: 17.0 x 28.0
Heating
- Forced Air, Zoned, Natural Gas
Appliances
- Included: Dryer, Washer, Refrigerator, Other, Microwave, Dishwasher
- Laundry: Electric Dryer Hookup, Washer Hookup, Sink, Main Level, Laundry Room
Features
- Ceiling Fan(s), Soaking Tub, Pantry, Kitchen Island, His and Hers Closets
- Windows: Blinds, Bay Window(s)
- Basement: Crawl Space
- Has fireplace: No
Interior area
- Total structure area: 2,380
- Total interior livable area: 2,380 sqft
- Finished area above ground: 2,380
Property
Parking
- Total spaces: 2
- Parking features: Attached, Heated Garage, Gravel, Garage Faces Front, Driveway, Additional Parking, Garage Door Opener
- Attached garage spaces: 2
- Has uncovered spaces: Yes
Features
- Levels: One and One Half
- Patio & porch: Deck, Patio
- Exterior features: Private Yard, Storage
- Pool features: None
- Fencing: Back Yard,Fenced
- Has view: Yes
- View description: Neighborhood
Lot
- Size: 9,365 sqft
- Features: Back Yard, Private
Details
- Parcel number: 370719029001056027
- Zoning description: residential
- Special conditions: None
Construction
Type & style
- Home type: SingleFamily
- Property subtype: Single Family Residence
Condition
- New construction: No
- Year built: 1910
Utilities & green energy
- Electric: 200+ Amp Service
- Sewer: Public Sewer
- Water: Public
- Utilities for property: Electricity Connected, Water Connected, Sewer Connected, Natural Gas Connected
Community & neighborhood
Location
- Region: Rensselaer
- Subdivision: Weston's Second Add
Other
Other facts
- Listing agreement: Exclusive Right To Sell
- Listing terms: Cash,VA Loan,USDA Loan,FHA,Conventional
Price history
| Date | Event | Price |
|---|---|---|
| 2/13/2026 | Sold | $270,000$113/sqft |
Source: | ||
| 1/14/2026 | Pending sale | $270,000$113/sqft |
Source: | ||
| 8/18/2025 | Price change | $270,000-1.8%$113/sqft |
Source: | ||
| 8/6/2025 | Price change | $275,000-1.4%$116/sqft |
Source: | ||
| 7/23/2025 | Listed for sale | $279,000$117/sqft |
Source: | ||
Public tax history
| Year | Property taxes | Tax assessment |
|---|---|---|
| 2024 | $744 +1.7% | $161,800 +8.2% |
| 2023 | $732 +11.4% | $149,500 +12.7% |
| 2022 | $657 -0.8% | $132,700 +13% |
Find assessor info on the county website
Neighborhood: 47978
Nearby schools
GreatSchools rating
- 9/10Van Rensselaer Elementary SchoolGrades: 3-5Distance: 0.4 mi
- 6/10Rensselaer Middle SchoolGrades: 6-8Distance: 0.6 mi
- 6/10Rensselaer Central High SchoolGrades: 9-12Distance: 0.7 mi
Schools provided by the listing agent
- Elementary: Rensselaer Central Primary School
- High: Rensselaer Central High School
Source: NIRA. This data may not be complete. We recommend contacting the local school district to confirm school assignments for this home.
Get a cash offer in 3 minutes
Find out how much your home could sell for in as little as 3 minutes with a no-obligation cash offer.
Estimated market value$270,100
Get a cash offer in 3 minutes
Find out how much your home could sell for in as little as 3 minutes with a no-obligation cash offer.
Estimated market value
$270,100
