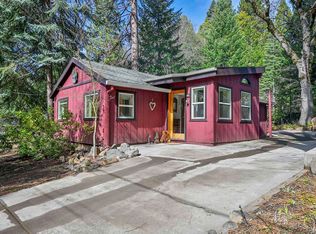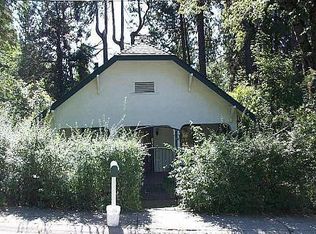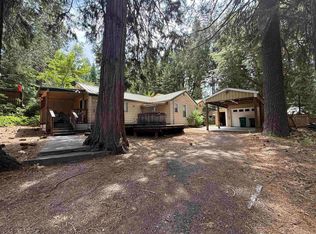MT SHASTA HIDDEN GEM located on a quiet cul-de-sac with plenty of privacy. This custom, 1988sqft, split level home has 4 bedrooms & 3 full baths so there is room for everyone. The large kitchen has custom oak cabinets, solid surface countertops, an eat at bar & stainless steel appliances. Vaulted ceilings give the living space an open feeling and custom paint makes it warm & cozy. Flooring throughout is tile and Brazilian tigerwood. Other features include central air, Bock heating system, a wood stove & 2 water heaters so you will never run out of hot water. Exterior features include lawn w/sprinkler system, privacy fencing, lovely mature trees & landscaping.
This property is off market, which means it's not currently listed for sale or rent on Zillow. This may be different from what's available on other websites or public sources.


