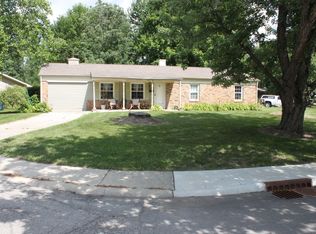Sold
$555,000
526 Emerson Rd, Carmel, IN 46032
2beds
1,462sqft
Residential, Single Family Residence
Built in 1959
0.29 Acres Lot
$-- Zestimate®
$380/sqft
$2,771 Estimated rent
Home value
Not available
Estimated sales range
Not available
$2,771/mo
Zestimate® history
Loading...
Owner options
Explore your selling options
What's special
Fabulous opportunity next to the very popular Downtown Carmel "Arts & Design District". Easy walking distance to all the downtown Restaurants + Shops and the Monon Trail! Million $ homes being built on this street and the surrounding neighborhoods. Beautiful Ranch home on Nice Private Lot + Lots of Updates! Updated kitchen in the past 4 years (New Raised Panel Wood Cabinets + Granite Counters + Ceramic Tiled Backsplash + Stainless Steel Appliances + New Lighting + Luxury Vinyl Plank Floor + Triple Window over a Large Granite Farm Sink!) Great Room w/New Front Door + Tiled Entry + Full Wall of Windows + Custom Shades + Fan + Newer Carpeting opens to the Updated Kitchen! Large Primary BR w/Two Closets + Newer Carpeting + Custom Shades + Fan! (Could be split back into 2BR's) Laundry Room w/New Back Door + Updated Full Bath w/Ceramic Tiled Tub/Shower & Floor + Newer Vanity + Fixtures + Toilet + Mirrored Cabinet! Updated Half Bath w/Newer Pedestal Sink + Toilet + Cabinets! Vaulted Formal Dining Room opens to Vaulted Bonus Room (New Ceramic Tiled Floors + Lighting + French Doors) These two rooms could be combined and used as a Family Room! Oversized 2 1/2 Car Garage w/New Garage Door and New Opener will fit Three Cars side by side (26X22+). Pull Down Ladder to Floored Attic for lots of storage. Mostly Fenced Rear Yard would be easy to enclose. Deck w/Pergola + Newer 16X12 Storage Barn. 200 Amp Service Panel + High Efficiency Gas Furnace + New Interior Doors + Wide Concrete Driveway + Great Lot w/Private Wooded Perimeter of Trees.
Zillow last checked: 8 hours ago
Listing updated: July 16, 2025 at 03:08pm
Listing Provided by:
Craig Sharpe 317-506-2357,
Berkshire Hathaway Home
Bought with:
Rich Goeman
Highgarden Real Estate
Source: MIBOR as distributed by MLS GRID,MLS#: 22042434
Facts & features
Interior
Bedrooms & bathrooms
- Bedrooms: 2
- Bathrooms: 2
- Full bathrooms: 1
- 1/2 bathrooms: 1
- Main level bathrooms: 2
- Main level bedrooms: 2
Primary bedroom
- Level: Main
- Area: 240 Square Feet
- Dimensions: 20X12
Bedroom 2
- Level: Main
- Area: 120 Square Feet
- Dimensions: 12X10
Bonus room
- Features: Tile-Ceramic
- Level: Main
- Area: 144 Square Feet
- Dimensions: 12X12
Breakfast room
- Level: Main
- Dimensions: 0X0
Dining room
- Features: Tile-Ceramic
- Level: Main
- Area: 168 Square Feet
- Dimensions: 14X12
Great room
- Level: Main
- Area: 256 Square Feet
- Dimensions: 16X16
Kitchen
- Level: Main
- Area: 180 Square Feet
- Dimensions: 15X12
Laundry
- Features: Tile-Ceramic
- Level: Main
- Area: 35 Square Feet
- Dimensions: 7X5
Heating
- Forced Air, Natural Gas, High Efficiency (90%+ AFUE )
Cooling
- Central Air
Appliances
- Included: Dishwasher, MicroHood, Microwave, Electric Oven, Refrigerator
- Laundry: In Unit, Laundry Room, Main Level
Features
- Attic Pull Down Stairs, Vaulted Ceiling(s), Ceiling Fan(s), High Speed Internet, Eat-in Kitchen
- Has basement: No
- Attic: Pull Down Stairs
Interior area
- Total structure area: 1,462
- Total interior livable area: 1,462 sqft
Property
Parking
- Total spaces: 2
- Parking features: Attached
- Attached garage spaces: 2
- Details: Garage Parking Other(Finished Garage, Garage Door Opener)
Features
- Levels: One
- Stories: 1
- Patio & porch: Deck, Porch
- Exterior features: Storage
- Fencing: Fenced,Full,Partial
- Has view: Yes
- View description: Trees/Woods
Lot
- Size: 0.29 Acres
- Features: Sidewalks, Storm Sewer, Suburb, Mature Trees
Details
- Parcel number: 290925402022000018
- Special conditions: Defects/None Noted,Sales Disclosure Supplements
- Horse amenities: None
Construction
Type & style
- Home type: SingleFamily
- Architectural style: Ranch
- Property subtype: Residential, Single Family Residence
Materials
- Wood Siding
- Foundation: Slab
Condition
- New construction: No
- Year built: 1959
Utilities & green energy
- Electric: 200+ Amp Service
- Water: Public
- Utilities for property: Electricity Connected, Sewer Connected, Water Connected
Community & neighborhood
Location
- Region: Carmel
- Subdivision: Johnson
Price history
| Date | Event | Price |
|---|---|---|
| 7/11/2025 | Sold | $555,000-5.1%$380/sqft |
Source: | ||
| 6/21/2025 | Pending sale | $585,000$400/sqft |
Source: | ||
| 6/2/2025 | Listed for sale | $585,000+485%$400/sqft |
Source: | ||
| 8/30/2004 | Sold | $100,000$68/sqft |
Source: Public Record Report a problem | ||
Public tax history
| Year | Property taxes | Tax assessment |
|---|---|---|
| 2024 | $2,470 +27.6% | $251,700 |
| 2023 | $1,936 -49.4% | $251,700 +33.2% |
| 2022 | $3,828 +29% | $188,900 +2.3% |
Find assessor info on the county website
Neighborhood: 46032
Nearby schools
GreatSchools rating
- 7/10Carmel Elementary SchoolGrades: K-5Distance: 0.6 mi
- 8/10Carmel Middle SchoolGrades: 6-8Distance: 0.4 mi
- 10/10Carmel High SchoolGrades: 9-12Distance: 0.7 mi
Schools provided by the listing agent
- Elementary: Carmel Elementary School
- Middle: Carmel Middle School
Source: MIBOR as distributed by MLS GRID. This data may not be complete. We recommend contacting the local school district to confirm school assignments for this home.
Get pre-qualified for a loan
At Zillow Home Loans, we can pre-qualify you in as little as 5 minutes with no impact to your credit score.An equal housing lender. NMLS #10287.
