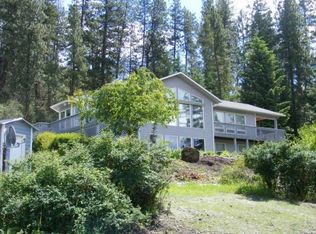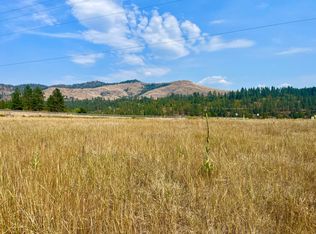DON'T MISS YOUR CHANCE. BRING YOUR OFFERS! Seller is Motivated. Discover the beauty of Kettle Falls in this charming 3-bed, 1.5-bath home set on 3/4 of an acre of pristine Northwest landscape. From the moment you arrive, you're welcomed by sweeping territorial views, whispering pines, and the peaceful ambience of the surrounding wilderness. Step inside to find a home refreshed with modern updates while preserving its original warmth—featuring rich wood tones, light-filled living spaces, and a classic fireplace perfect for cozy evenings. Outside, the impressive 1,000 sq. ft. detached shop provides endless possibilities for hobbyists, craftsmen, storage, or future projects. This property offers a lifestyle rooted in serenity and purpose.
This property is off market, which means it's not currently listed for sale or rent on Zillow. This may be different from what's available on other websites or public sources.


