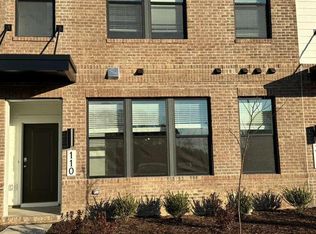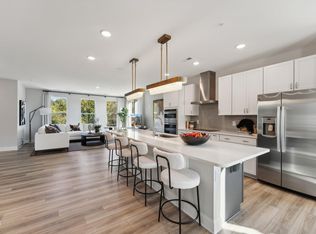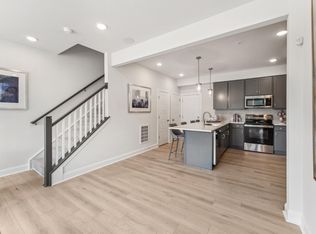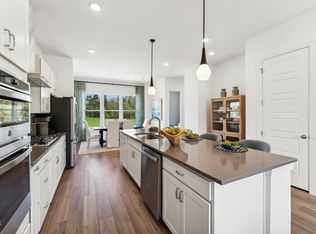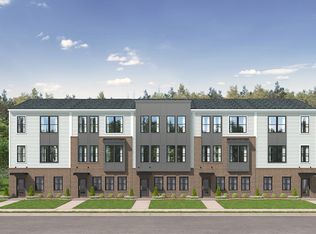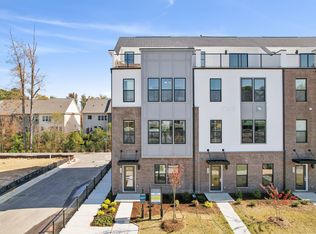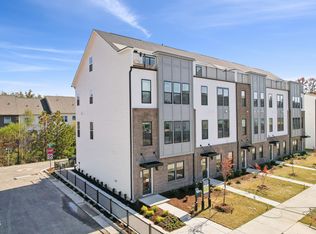The Hayworth MODEL is for sale and offers a stunning blend of space, style, and privacy. Soaring 10 ft and 9+ ft ceilings pair with expansive windows to flood the interior with natural light. The open main level is perfect for entertaining, featuring a chef's kitchen centered around a 12 ft island, a bright dining area ideal for morning coffee, and an inviting family room that opens to an oversized balcony. At the rear, enjoy a rare, private view of mature trees; your own serene escape right outside your door. The 4th-level loft with rooftop terrace provides even more space to relax or host guests. The ground level REC room with a half bath offers flexibility as a home office, or hobby room. The luxurious primary suite boasts a spa-inspired bath and two additional bedrooms nearby. Complete with a modern exterior and a spacious 2-car garage, This Hayworth MODEL is located just minutes from RDU Airport and downtown Cary. Visit Twyla Walk today to tour the model and make this home yours!
Pending
$650,000
526 Hendrick Ridge Rd #3, Cary, NC 27519
3beds
2,466sqft
Est.:
Townhouse, Residential
Built in 2025
1,742.4 Square Feet Lot
$643,000 Zestimate®
$264/sqft
$190/mo HOA
What's special
Modern exteriorGround level rec roomNatural lightSpa-inspired bathOversized balconyExpansive windowsLuxurious primary suite
- 171 days |
- 13 |
- 0 |
Zillow last checked: 8 hours ago
Listing updated: October 28, 2025 at 01:17am
Listed by:
Aimee Vasilik 919-608-7938,
SM North Carolina Brokerage
Source: Doorify MLS,MLS#: 10118151
Facts & features
Interior
Bedrooms & bathrooms
- Bedrooms: 3
- Bathrooms: 5
- Full bathrooms: 3
- 1/2 bathrooms: 2
Heating
- Natural Gas
Cooling
- Central Air
Appliances
- Included: Dishwasher, ENERGY STAR Qualified Appliances, Gas Cooktop, Microwave, Range Hood, Refrigerator, Stainless Steel Appliance(s), Oven, Washer/Dryer, Water Heater
Features
- Flooring: Carpet, Vinyl
- Common walls with other units/homes: 2+ Common Walls
Interior area
- Total structure area: 2,466
- Total interior livable area: 2,466 sqft
- Finished area above ground: 2,466
- Finished area below ground: 0
Property
Parking
- Total spaces: 4
- Parking features: Garage - Attached, Open
- Attached garage spaces: 2
- Uncovered spaces: 2
Features
- Levels: Three Or More
- Stories: 3
- Has view: Yes
Lot
- Size: 1,742.4 Square Feet
- Dimensions: ,04
Details
- Parcel number: LO3
- Special conditions: Standard
Construction
Type & style
- Home type: Townhouse
- Architectural style: Transitional
- Property subtype: Townhouse, Residential
- Attached to another structure: Yes
Materials
- Batts Insulation, Blown-In Insulation, Brick, HardiPlank Type
- Foundation: Slab
- Roof: Shingle
Condition
- New construction: Yes
- Year built: 2025
- Major remodel year: 2025
Details
- Builder name: Stanley Martin Homes, LLC
Utilities & green energy
- Sewer: Public Sewer
- Water: Public
Community & HOA
Community
- Features: Sidewalks, Street Lights
- Subdivision: Twyla Walk
HOA
- Has HOA: Yes
- Amenities included: Landscaping, Maintenance Grounds, Parking
- Services included: Maintenance Grounds, Storm Water Maintenance
- HOA fee: $190 monthly
Location
- Region: Cary
Financial & listing details
- Price per square foot: $264/sqft
- Date on market: 8/27/2025
Estimated market value
$643,000
$611,000 - $675,000
$2,659/mo
Price history
Price history
| Date | Event | Price |
|---|---|---|
| 10/27/2025 | Pending sale | $650,000$264/sqft |
Source: | ||
| 10/24/2025 | Listing removed | $650,000$264/sqft |
Source: | ||
| 9/6/2025 | Pending sale | $650,000$264/sqft |
Source: | ||
| 8/27/2025 | Listed for sale | $650,000$264/sqft |
Source: | ||
Public tax history
Public tax history
Tax history is unavailable.BuyAbility℠ payment
Est. payment
$3,838/mo
Principal & interest
$3052
Property taxes
$368
Other costs
$418
Climate risks
Neighborhood: 27519
Nearby schools
GreatSchools rating
- 7/10Carpenter ElementaryGrades: PK-5Distance: 1.3 mi
- 10/10Alston Ridge MiddleGrades: 6-8Distance: 3.4 mi
- 10/10Green Level High SchoolGrades: 9-12Distance: 2.5 mi
Schools provided by the listing agent
- Elementary: Wake - Carpenter
- Middle: Wake - Alston Ridge
- High: Wake - Green Level
Source: Doorify MLS. This data may not be complete. We recommend contacting the local school district to confirm school assignments for this home.
- Loading
