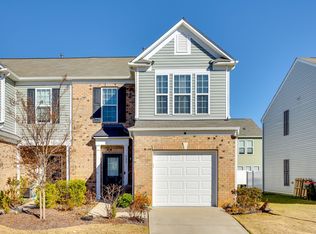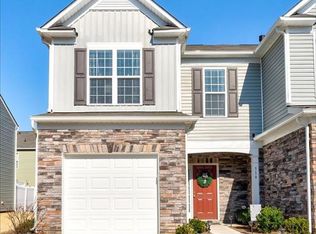Closed
$360,000
526 Hunters Dance Rd, Fort Mill, SC 29708
3beds
1,542sqft
Townhouse
Built in 2019
0.04 Acres Lot
$361,500 Zestimate®
$233/sqft
$2,227 Estimated rent
Home value
$361,500
$343,000 - $380,000
$2,227/mo
Zestimate® history
Loading...
Owner options
Explore your selling options
What's special
Prime Location in Catawba Village! Discover this charming 3BR, 2.5BA townhome in the gated, resort-style community of Catawba Village offering low HOA fees and no Fort Mill city taxes! Built in 2019, This 1,542 sq ft home features an open layout with luxury vinyl plank flooring, neutral tones, and a cozy fireplace. The kitchen shines with quartz counters, stainless appliances, white cabinetry, a breakfast bar, pantry & dining area that’s perfect for entertaining. Upstairs, the primary suite boasts board & batten accents, tile shower, dual vanity, and walk-in closet. Two more bedrooms share a full hall bath, with tile in all baths and the laundry room. Step out to a fenced yard for relaxing or entertaining, with the bonus of a main-level powder room and attached garage. Community perks include a clubhouse, pool, walking trails, and pond—all for just $165/month. Zoned for top-rated Fort Mill Schools and minutes from I-77, I-485, shopping, & dining. Move-in ready—don’t miss this gem!
Zillow last checked: 8 hours ago
Listing updated: June 17, 2025 at 12:00pm
Listing Provided by:
Nadia Lemkhairi nadia@costellorei.com,
Costello Real Estate and Investments LLC
Bought with:
Byron Descalzi
EXP Realty LLC Ballantyne
Source: Canopy MLS as distributed by MLS GRID,MLS#: 4241726
Facts & features
Interior
Bedrooms & bathrooms
- Bedrooms: 3
- Bathrooms: 3
- Full bathrooms: 2
- 1/2 bathrooms: 1
Primary bedroom
- Level: Upper
Bedroom s
- Level: Upper
Bathroom full
- Level: Upper
Bathroom full
- Level: Upper
Dining area
- Level: Main
Kitchen
- Level: Main
Laundry
- Level: Upper
Living room
- Level: Main
Heating
- Central, Forced Air, Natural Gas, Zoned
Cooling
- Ceiling Fan(s), Central Air, Electric, Zoned
Appliances
- Included: Dishwasher, Disposal, Dryer, Electric Water Heater, Gas Oven, Gas Range, Microwave, Plumbed For Ice Maker, Refrigerator, Washer/Dryer
- Laundry: Electric Dryer Hookup, In Hall, Upper Level, Washer Hookup
Features
- Has basement: No
- Attic: Pull Down Stairs
- Fireplace features: Gas, Gas Log, Living Room
Interior area
- Total structure area: 1,542
- Total interior livable area: 1,542 sqft
- Finished area above ground: 1,542
- Finished area below ground: 0
Property
Parking
- Total spaces: 1
- Parking features: Driveway, Attached Garage, Garage Door Opener, Garage Faces Front, Parking Lot, Garage on Main Level
- Attached garage spaces: 1
- Has uncovered spaces: Yes
Features
- Levels: Two
- Stories: 2
- Entry location: Main
- Patio & porch: Patio
- Exterior features: Lawn Maintenance, Other - See Remarks
- Pool features: Community
- Fencing: Back Yard,Fenced,Privacy
Lot
- Size: 0.04 Acres
- Features: Level
Details
- Parcel number: 7200601249
- Zoning: SRF
- Special conditions: Standard
Construction
Type & style
- Home type: Townhouse
- Property subtype: Townhouse
Materials
- Brick Partial, Vinyl
- Foundation: Slab
Condition
- New construction: No
- Year built: 2019
Utilities & green energy
- Sewer: County Sewer
- Water: County Water
- Utilities for property: Electricity Connected, Underground Power Lines, Underground Utilities, Wired Internet Available
Community & neighborhood
Security
- Security features: Carbon Monoxide Detector(s)
Community
- Community features: Clubhouse, Gated, Pond, Sidewalks, Street Lights, Walking Trails
Location
- Region: Fort Mill
- Subdivision: Catawba Village
HOA & financial
HOA
- Has HOA: Yes
- HOA fee: $165 monthly
- Association name: Red Rocks Management
- Association phone: 888-757-3376
Other
Other facts
- Listing terms: Cash,Conventional,FHA
- Road surface type: Concrete, Paved
Price history
| Date | Event | Price |
|---|---|---|
| 6/16/2025 | Sold | $360,000-4%$233/sqft |
Source: | ||
| 5/15/2025 | Pending sale | $375,000$243/sqft |
Source: | ||
| 4/12/2025 | Listed for sale | $375,000+4.2%$243/sqft |
Source: | ||
| 10/19/2023 | Sold | $360,000+2.9%$233/sqft |
Source: | ||
| 9/8/2023 | Pending sale | $350,000$227/sqft |
Source: | ||
Public tax history
| Year | Property taxes | Tax assessment |
|---|---|---|
| 2025 | -- | $13,880 -33.1% |
| 2024 | $2,442 +58% | $20,753 +129.7% |
| 2023 | $1,546 +0.9% | $9,033 |
Find assessor info on the county website
Neighborhood: 29708
Nearby schools
GreatSchools rating
- 8/10Springfield Elementary SchoolGrades: K-5Distance: 2.7 mi
- 8/10Springfield Middle SchoolGrades: 6-8Distance: 2.6 mi
- 9/10Nation Ford High SchoolGrades: 9-12Distance: 3.6 mi
Schools provided by the listing agent
- Elementary: Springfield
- Middle: Springfield
- High: Nation Ford
Source: Canopy MLS as distributed by MLS GRID. This data may not be complete. We recommend contacting the local school district to confirm school assignments for this home.
Get a cash offer in 3 minutes
Find out how much your home could sell for in as little as 3 minutes with a no-obligation cash offer.
Estimated market value
$361,500
Get a cash offer in 3 minutes
Find out how much your home could sell for in as little as 3 minutes with a no-obligation cash offer.
Estimated market value
$361,500

