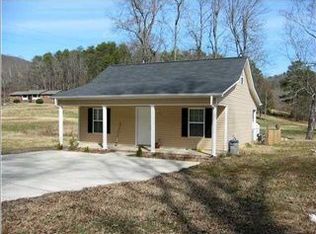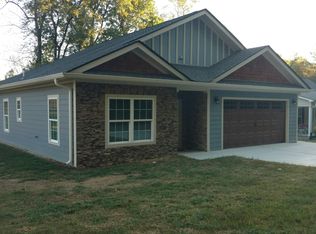Sold for $241,000
$241,000
526 Isbill Rd, Chattanooga, TN 37419
2beds
792sqft
Single Family Residence
Built in 2008
7,500 Square Feet Lot
$244,300 Zestimate®
$304/sqft
$1,365 Estimated rent
Home value
$244,300
$232,000 - $257,000
$1,365/mo
Zestimate® history
Loading...
Owner options
Explore your selling options
What's special
Find your peaceful place in the Valley! Cottage charm with modern design in this cozy home: 2 bedrooms, one bath, greatroom with vaulted ceilings, spacious kitchen with granite countertops, covered front and back porches and a fire pit where you'll love the quiet and mountain views. The Lookout Valley location is just minutes from I24/I59 and a quick 10-minute drive to downtown Chattanooga. New hot water tank in April 2022, new 10x14 shed in June 2022, new HVAC in August 2022 which includes a 10-year parts warranty that can be transferred to new owners.
NO SHOWINGS MONDAY-THURSDAY AFTER 5:30 PM
Zillow last checked: 8 hours ago
Listing updated: September 08, 2024 at 04:06am
Listed by:
Harriett C Whitaker 423-903-7653,
Fletcher Bright Realty
Bought with:
Debbie Sue Przybysz, 353531
Real Estate Partners Chattanooga LLC
Source: Greater Chattanooga Realtors,MLS#: 1376338
Facts & features
Interior
Bedrooms & bathrooms
- Bedrooms: 2
- Bathrooms: 1
- Full bathrooms: 1
Primary bedroom
- Level: First
Bedroom
- Level: First
Bathroom
- Description: Full Bathroom
- Level: First
Living room
- Level: First
Heating
- Central, Electric
Cooling
- Central Air, Electric
Appliances
- Included: Dryer, Dishwasher, Electric Water Heater, Free-Standing Electric Range, Microwave, Refrigerator, Washer
- Laundry: Laundry Closet, Electric Dryer Hookup, Gas Dryer Hookup, Washer Hookup
Features
- Granite Counters, High Ceilings, Open Floorplan, Tub/shower Combo
- Flooring: Tile
- Windows: Aluminum Frames
- Basement: None
- Has fireplace: No
Interior area
- Total structure area: 792
- Total interior livable area: 792 sqft
Property
Parking
- Parking features: Off Street, Kitchen Level
- Has garage: Yes
Features
- Levels: One
- Patio & porch: Porch, Porch - Covered
- Has view: Yes
- View description: Mountain(s)
Lot
- Size: 7,500 sqft
- Dimensions: 60 x 125
- Features: Level
Details
- Additional structures: Outbuilding
- Parcel number: 144f A 027.08
- Other equipment: Other
Construction
Type & style
- Home type: SingleFamily
- Property subtype: Single Family Residence
Materials
- Vinyl Siding
- Foundation: Block
- Roof: Shingle
Condition
- New construction: No
- Year built: 2008
Utilities & green energy
- Water: Public
- Utilities for property: Electricity Available, Sewer Connected
Green energy
- Construction elements: Onsite Recycling Center
Community & neighborhood
Security
- Security features: Smoke Detector(s)
Location
- Region: Chattanooga
- Subdivision: Pumpkin Meadows
Other
Other facts
- Listing terms: Cash,Conventional,FHA,Owner May Carry,VA Loan
Price history
| Date | Event | Price |
|---|---|---|
| 9/5/2023 | Sold | $241,000-1.6%$304/sqft |
Source: Greater Chattanooga Realtors #1376338 Report a problem | ||
| 7/28/2023 | Contingent | $245,000$309/sqft |
Source: Greater Chattanooga Realtors #1376338 Report a problem | ||
| 7/10/2023 | Listed for sale | $245,000+37.6%$309/sqft |
Source: Greater Chattanooga Realtors #1376338 Report a problem | ||
| 8/24/2021 | Sold | $178,000+114.5%$225/sqft |
Source: Greater Chattanooga Realtors #1340009 Report a problem | ||
| 3/24/2021 | Listing removed | -- |
Source: Owner Report a problem | ||
Public tax history
| Year | Property taxes | Tax assessment |
|---|---|---|
| 2024 | $643 | $28,725 |
| 2023 | $643 | $28,725 |
| 2022 | $643 | $28,725 |
Find assessor info on the county website
Neighborhood: 37419
Nearby schools
GreatSchools rating
- 7/10Lookout Valley Elementary SchoolGrades: PK-5Distance: 0.6 mi
- 5/10Lookout Valley Middle / High SchoolGrades: 6-12Distance: 0.6 mi
Schools provided by the listing agent
- Elementary: Lookout Valley Elementary
- Middle: Lookout Valley Middle
- High: Lookout Valley High
Source: Greater Chattanooga Realtors. This data may not be complete. We recommend contacting the local school district to confirm school assignments for this home.
Get a cash offer in 3 minutes
Find out how much your home could sell for in as little as 3 minutes with a no-obligation cash offer.
Estimated market value$244,300
Get a cash offer in 3 minutes
Find out how much your home could sell for in as little as 3 minutes with a no-obligation cash offer.
Estimated market value
$244,300

