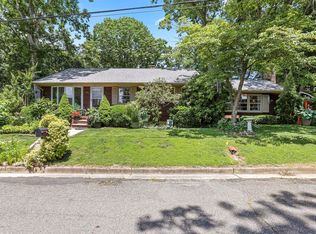Sold for $685,000 on 05/02/25
$685,000
526 Lakewood Road, Neptune Township, NJ 07753
3beds
1,394sqft
Single Family Residence
Built in 1958
0.29 Acres Lot
$710,300 Zestimate®
$491/sqft
$3,543 Estimated rent
Home value
$710,300
$646,000 - $774,000
$3,543/mo
Zestimate® history
Loading...
Owner options
Explore your selling options
What's special
Meticulous 3 BR, 2 bath Ranch in Shark River Hills. This home checks all the boxes: Paver sidewalk leading to Rocking chair front porch. New Kitchen. Newer 2 full baths. 3 Bedrooms. Hardwood Floors. Gas Fireplace. Heated bonus Sunroom. Central Air. HWBB heat. New rear deck. 2 car attached garage. Full basement, partially finished. Private Oversized corner lot. So much to love about this well maintained ranch. Large Living Room with fireplace opens into formal Dining Room with wainscotting. The new kitchen has granite counters, breakfast bar, ss appliances, good cabinet space and a pantry. Bonus Sunroom is a great flex space. The huge, dry basement has finished area plus tons of storage and laundry area. Lots of space to work and play in. Great neighborhood.
Zillow last checked: 8 hours ago
Listing updated: May 03, 2025 at 06:34am
Listed by:
Susan M Miller 732-539-6414,
Diane Turton, Realtors-Spring Lake,
Doris Baril 732-995-3088,
Diane Turton, Realtors-Spring Lake
Bought with:
Bonnie Hogan, 9331474
Nelson Realtors
Source: MoreMLS,MLS#: 22506504
Facts & features
Interior
Bedrooms & bathrooms
- Bedrooms: 3
- Bathrooms: 2
- Full bathrooms: 2
Bedroom
- Area: 143
- Dimensions: 13 x 11
Bedroom
- Description: current office
- Area: 100
- Dimensions: 10 x 10
Other
- Area: 156
- Dimensions: 13 x 12
Basement
- Description: finished
- Area: 120
- Dimensions: 20 x 6
Basement
- Description: unfinished
Dining room
- Area: 90
- Dimensions: 10 x 9
Kitchen
- Area: 112
- Dimensions: 14 x 8
Living room
- Area: 176
- Dimensions: 16 x 11
Sunroom
- Area: 168
- Dimensions: 21 x 8
Heating
- Hot Water, Baseboard
Cooling
- Central Air
Features
- Dec Molding
- Flooring: Wood
- Basement: Workshop/ Workbench,Partially Finished
- Attic: Pull Down Stairs
- Number of fireplaces: 1
Interior area
- Total structure area: 1,394
- Total interior livable area: 1,394 sqft
Property
Parking
- Total spaces: 2
- Parking features: Driveway
- Attached garage spaces: 2
- Has uncovered spaces: Yes
Features
- Stories: 1
- Fencing: Fenced Area
Lot
- Size: 0.29 Acres
- Dimensions: 125 x 100
- Features: Corner Lot, Irregular Lot
Details
- Parcel number: 3505101000000001
- Zoning description: Residential
Construction
Type & style
- Home type: SingleFamily
- Architectural style: Ranch
- Property subtype: Single Family Residence
Materials
- Aluminum Siding, Clapboard
Condition
- New construction: No
- Year built: 1958
Utilities & green energy
- Sewer: Public Sewer
Community & neighborhood
Location
- Region: Neptune
- Subdivision: None
Price history
| Date | Event | Price |
|---|---|---|
| 5/2/2025 | Sold | $685,000-0.7%$491/sqft |
Source: | ||
| 3/23/2025 | Pending sale | $689,900$495/sqft |
Source: | ||
| 3/10/2025 | Listed for sale | $689,900+106.6%$495/sqft |
Source: | ||
| 10/15/2014 | Sold | $334,000-7%$240/sqft |
Source: | ||
| 5/28/2014 | Listed for sale | $359,000+64.7%$258/sqft |
Source: Jack Green Realty #21421055 Report a problem | ||
Public tax history
| Year | Property taxes | Tax assessment |
|---|---|---|
| 2025 | $12,422 +22.3% | $740,300 +22.3% |
| 2024 | $10,155 +5.1% | $605,200 +13.1% |
| 2023 | $9,666 +7.4% | $535,200 +13.9% |
Find assessor info on the county website
Neighborhood: Shark River Hills
Nearby schools
GreatSchools rating
- 4/10Shark River Hills Elementary SchoolGrades: PK-5Distance: 0.3 mi
- 4/10Neptune Middle SchoolGrades: 6-8Distance: 1.6 mi
- 1/10Neptune High SchoolGrades: 9-12Distance: 1.6 mi
Schools provided by the listing agent
- Middle: Neptune
Source: MoreMLS. This data may not be complete. We recommend contacting the local school district to confirm school assignments for this home.

Get pre-qualified for a loan
At Zillow Home Loans, we can pre-qualify you in as little as 5 minutes with no impact to your credit score.An equal housing lender. NMLS #10287.
Sell for more on Zillow
Get a free Zillow Showcase℠ listing and you could sell for .
$710,300
2% more+ $14,206
With Zillow Showcase(estimated)
$724,506