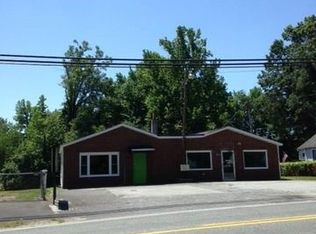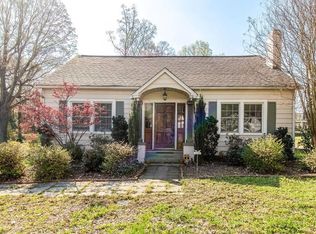Sold for $195,000
$195,000
526 Liberty Rd, High Point, NC 27263
3beds
1,342sqft
Stick/Site Built, Residential, Single Family Residence
Built in 1938
1.04 Acres Lot
$198,400 Zestimate®
$--/sqft
$1,524 Estimated rent
Home value
$198,400
$188,000 - $208,000
$1,524/mo
Zestimate® history
Loading...
Owner options
Explore your selling options
What's special
GREAT NEW PRICE! Perfect for a family or investor! This home is nestled on a peaceful lot, in a convenient Archdale location. It is being sold with the adjoining parcel (#158151), which makes it a combined 1+ acre! This home is well-maintained with 3-bedrooms, 1-bath and has been lovingly cared for by one family since it was built. Not included in the square footage is a second floor, which offers plenty of flex space that can be used as a home office, additional bedrooms or bonus room. The covered front porch and rear deck add to its charm. There is a 2-car detached garage and fenced-in dog run. Being sold AS IS.
Zillow last checked: 8 hours ago
Listing updated: October 10, 2025 at 01:17pm
Listed by:
Meredith Covington 336-687-8700,
Coldwell Banker Advantage
Bought with:
Chrystiana Morgan, 313278
Keller Williams Realty
Source: Triad MLS,MLS#: 1185810 Originating MLS: High Point
Originating MLS: High Point
Facts & features
Interior
Bedrooms & bathrooms
- Bedrooms: 3
- Bathrooms: 1
- Full bathrooms: 1
- Main level bathrooms: 1
Primary bedroom
- Level: Main
- Dimensions: 13.08 x 11.5
Bedroom 2
- Level: Main
- Dimensions: 13.08 x 11.75
Bedroom 3
- Level: Main
- Dimensions: 10.42 x 10.08
Bonus room
- Level: Second
- Dimensions: 13.33 x 13.25
Den
- Level: Main
- Dimensions: 19.17 x 14.42
Dining room
- Level: Main
- Dimensions: 13.5 x 11.83
Kitchen
- Level: Main
- Dimensions: 10.67 x 10.75
Living room
- Level: Main
- Dimensions: 15.5 x 13.5
Other
- Level: Second
- Dimensions: 13.33 x 8.42
Heating
- Forced Air, Natural Gas
Cooling
- Central Air
Appliances
- Included: Microwave, Oven, Cooktop, Dishwasher, Electric Water Heater
Features
- Flooring: Carpet, Engineered Hardwood, Laminate, Wood
- Basement: Crawl Space
- Number of fireplaces: 1
- Fireplace features: Living Room
Interior area
- Total structure area: 1,342
- Total interior livable area: 1,342 sqft
- Finished area above ground: 1,342
Property
Parking
- Total spaces: 2
- Parking features: Driveway, Garage, Detached
- Garage spaces: 2
- Has uncovered spaces: Yes
Features
- Levels: One
- Stories: 1
- Patio & porch: Porch
- Exterior features: Dog Run
- Pool features: None
- Fencing: None
Lot
- Size: 1.04 Acres
- Features: Not in Flood Zone
Details
- Parcel number: 158152, 158151
- Zoning: RS-9
- Special conditions: Owner Sale
Construction
Type & style
- Home type: SingleFamily
- Architectural style: Cottage
- Property subtype: Stick/Site Built, Residential, Single Family Residence
Materials
- Brick, Vinyl Siding
Condition
- Year built: 1938
Utilities & green energy
- Sewer: Septic Tank
- Water: Public
Community & neighborhood
Location
- Region: High Point
- Subdivision: Archdale Park
Other
Other facts
- Listing agreement: Exclusive Right To Sell
- Listing terms: Cash,Conventional
Price history
| Date | Event | Price |
|---|---|---|
| 10/10/2025 | Sold | $195,000-7.1% |
Source: | ||
| 9/7/2025 | Pending sale | $210,000 |
Source: | ||
| 7/29/2025 | Price change | $210,000-4.5% |
Source: | ||
| 6/27/2025 | Listed for sale | $220,000+394.4% |
Source: | ||
| 11/15/1994 | Sold | $44,500$33/sqft |
Source: Agent Provided Report a problem | ||
Public tax history
| Year | Property taxes | Tax assessment |
|---|---|---|
| 2025 | $906 | $103,300 |
| 2024 | $906 | $103,300 |
| 2023 | $906 | $103,300 |
Find assessor info on the county website
Neighborhood: 27263
Nearby schools
GreatSchools rating
- 5/10Allen Jay Elementary SchoolGrades: PK-5Distance: 1 mi
- 2/10Southern Guilford MiddleGrades: 6-8Distance: 6.3 mi
- 3/10Southern Guilford High SchoolGrades: 9-12Distance: 6.2 mi
Get a cash offer in 3 minutes
Find out how much your home could sell for in as little as 3 minutes with a no-obligation cash offer.
Estimated market value$198,400
Get a cash offer in 3 minutes
Find out how much your home could sell for in as little as 3 minutes with a no-obligation cash offer.
Estimated market value
$198,400

