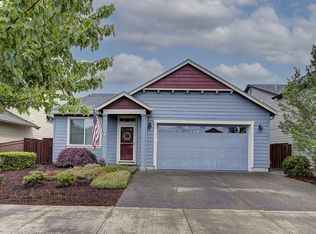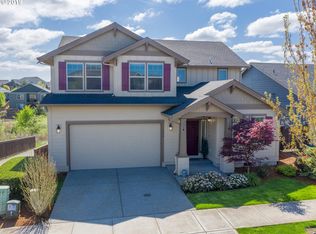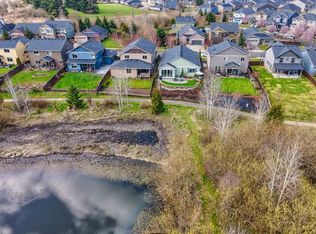Sold
$486,000
526 N Helens View Dr, Ridgefield, WA 98642
3beds
1,565sqft
Residential, Single Family Residence
Built in 2012
6,969.6 Square Feet Lot
$496,500 Zestimate®
$311/sqft
$2,459 Estimated rent
Home value
$496,500
$472,000 - $521,000
$2,459/mo
Zestimate® history
Loading...
Owner options
Explore your selling options
What's special
Location! Location! SUPER HOT 2 story w/over 7,000 sq.ft lot backing to a woodsy & peaceful greenspace in wonderful Ridgefield community. Offers are due by 12pm on Monday June 19th. Beautiful laminate floors on entire main level, open kitchen-dining-great room floor plan w/sliding door to approx. 13x24 covered outdoor living space to kick back and gaze at the trees/walking trail of the greenbelt. Fruit trees in big backyard. 6" white base trim & white paneled doors, gas cooking, tankless hot water. Lots of extra windows for tons of natural light. Master suite is oversized has walk-in closet with small window for added light. Convenient upstairs laundry room. Central Vac, gas heat + AC. Built in speakers in great room, master BR & garage too! Front yard sprinklers. Neighborhood HOA helps protect your investment and mows your front yard. The tree lined streets in the community are gorgeous! Parks in community/walking trails.
Zillow last checked: 8 hours ago
Listing updated: July 28, 2023 at 10:00am
Listed by:
Brian Combs 360-521-3902,
Keller Williams Realty
Bought with:
Angi Slocum
Thoroughbred Real Estate Group Inc - WA
Source: RMLS (OR),MLS#: 23630665
Facts & features
Interior
Bedrooms & bathrooms
- Bedrooms: 3
- Bathrooms: 3
- Full bathrooms: 2
- Partial bathrooms: 1
- Main level bathrooms: 1
Primary bedroom
- Features: Bathroom, Sound System, Walkin Closet
- Level: Upper
Bedroom 2
- Features: Ceiling Fan, Walkin Closet
- Level: Upper
Bedroom 3
- Level: Upper
Dining room
- Features: Sliding Doors, Laminate Flooring
- Level: Main
Family room
- Features: Sound System, Laminate Flooring
- Level: Main
Kitchen
- Features: Dishwasher, Eat Bar, Gas Appliances, Microwave, Pantry, Laminate Flooring
- Level: Main
Heating
- Forced Air
Cooling
- Central Air
Appliances
- Included: Cooktop, Dishwasher, Disposal, Free-Standing Gas Range, Microwave, Plumbed For Ice Maker, Stainless Steel Appliance(s), Gas Appliances, Tankless Water Heater
Features
- Ceiling Fan(s), Central Vacuum, High Speed Internet, Sound System, Walk-In Closet(s), Eat Bar, Pantry, Bathroom, Tile
- Flooring: Laminate
- Doors: Sliding Doors
- Windows: Vinyl Frames
- Basement: Crawl Space
Interior area
- Total structure area: 1,565
- Total interior livable area: 1,565 sqft
Property
Parking
- Total spaces: 2
- Parking features: Driveway, Garage Door Opener, Attached
- Attached garage spaces: 2
- Has uncovered spaces: Yes
Features
- Levels: Two
- Stories: 2
- Patio & porch: Covered Patio
- Exterior features: Yard
- Fencing: Fenced
- Has view: Yes
- View description: Park/Greenbelt
Lot
- Size: 6,969 sqft
- Features: Greenbelt, Private, Sprinkler, SqFt 7000 to 9999
Details
- Parcel number: 986028941
Construction
Type & style
- Home type: SingleFamily
- Property subtype: Residential, Single Family Residence
Materials
- Board & Batten Siding, Cement Siding
- Roof: Composition
Condition
- Approximately
- New construction: No
- Year built: 2012
Utilities & green energy
- Gas: Gas
- Sewer: Public Sewer
- Water: Public
- Utilities for property: Cable Connected
Community & neighborhood
Location
- Region: Ridgefield
- Subdivision: Green Gables
HOA & financial
HOA
- Has HOA: Yes
- HOA fee: $60 monthly
- Amenities included: Commons, Management
Other
Other facts
- Listing terms: Conventional,FHA,VA Loan
- Road surface type: Paved
Price history
| Date | Event | Price |
|---|---|---|
| 7/28/2023 | Sold | $486,000+2.3%$311/sqft |
Source: | ||
| 6/19/2023 | Pending sale | $475,000$304/sqft |
Source: | ||
| 6/15/2023 | Listed for sale | $475,000+41.8%$304/sqft |
Source: | ||
| 3/12/2019 | Listing removed | $1,895$1/sqft |
Source: Zillow Rental Manager Report a problem | ||
| 2/9/2019 | Price change | $1,895-4.5%$1/sqft |
Source: Zillow Rental Manager Report a problem | ||
Public tax history
| Year | Property taxes | Tax assessment |
|---|---|---|
| 2024 | $3,774 +5.7% | $425,759 -0.8% |
| 2023 | $3,571 +17.3% | $429,116 +1% |
| 2022 | $3,045 +1.2% | $424,724 +29.6% |
Find assessor info on the county website
Neighborhood: 98642
Nearby schools
GreatSchools rating
- 8/10Union Ridge Elementary SchoolGrades: K-4Distance: 1.5 mi
- 6/10View Ridge Middle SchoolGrades: 7-8Distance: 2 mi
- 7/10Ridgefield High SchoolGrades: 9-12Distance: 1.6 mi
Schools provided by the listing agent
- Elementary: Union Ridge
- Middle: View Ridge
- High: Ridgefield
Source: RMLS (OR). This data may not be complete. We recommend contacting the local school district to confirm school assignments for this home.
Get a cash offer in 3 minutes
Find out how much your home could sell for in as little as 3 minutes with a no-obligation cash offer.
Estimated market value$496,500
Get a cash offer in 3 minutes
Find out how much your home could sell for in as little as 3 minutes with a no-obligation cash offer.
Estimated market value
$496,500


